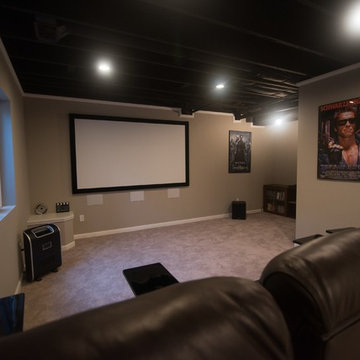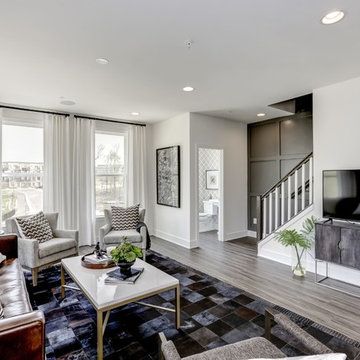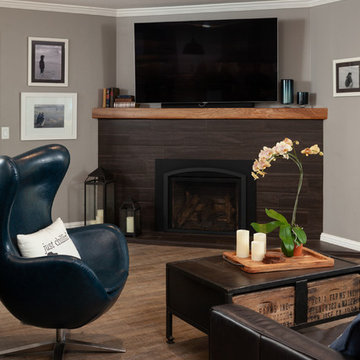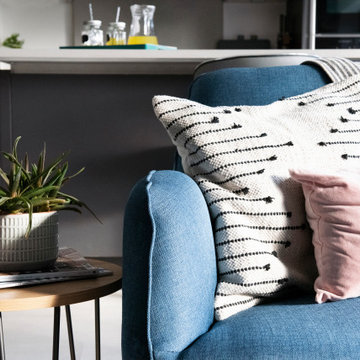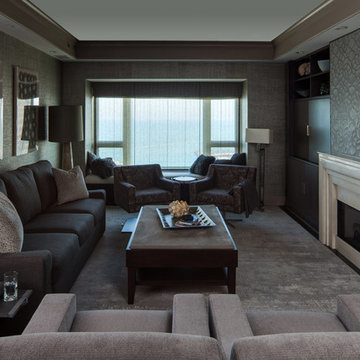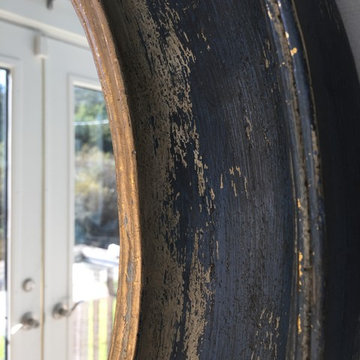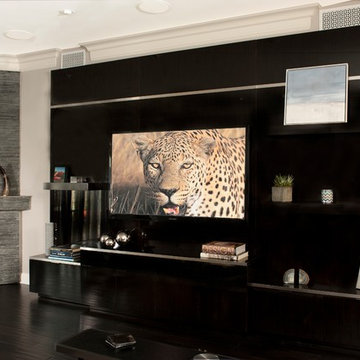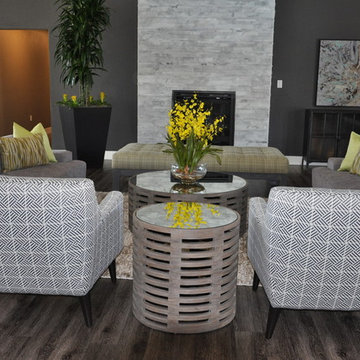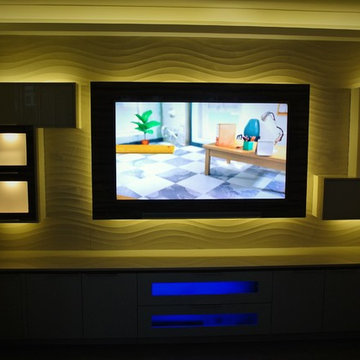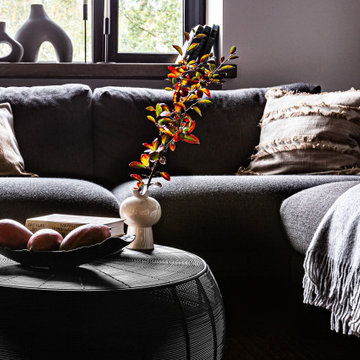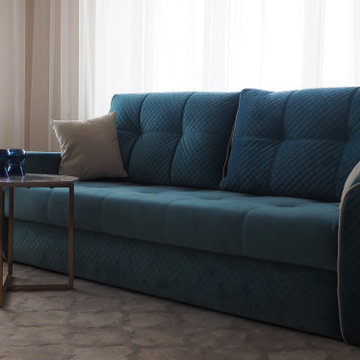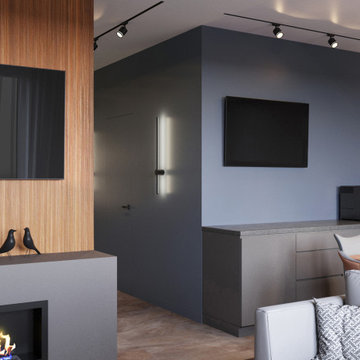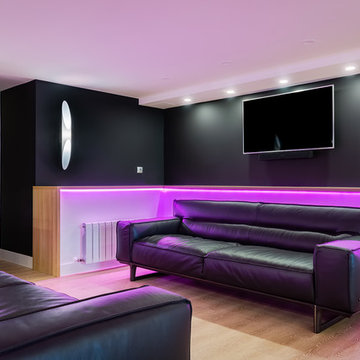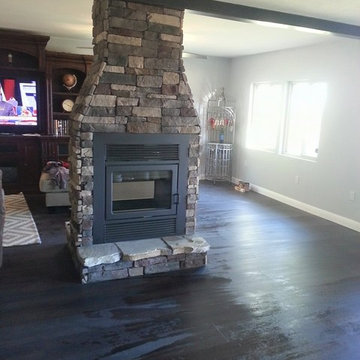370 Billeder af sort stue med vinylgulv
Sorteret efter:
Budget
Sorter efter:Populær i dag
121 - 140 af 370 billeder
Item 1 ud af 3
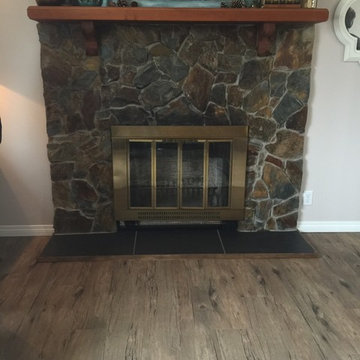
Cochrane Floors & More
The colors of the plank tie in beautifully with the natural stone on this fireplace,
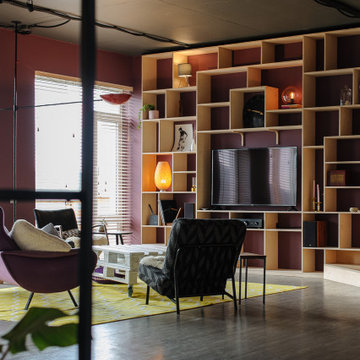
Wir haben den großen offenen Raum des Wohnzimmers mit der dunklen Farbe der Wände in Einklang gebracht. Um Wärme und Komfort zu verleihen, haben wir offene Regale aus Sperrholz, einem natürlichen und nachhaltigen Material, zusammengestellt.
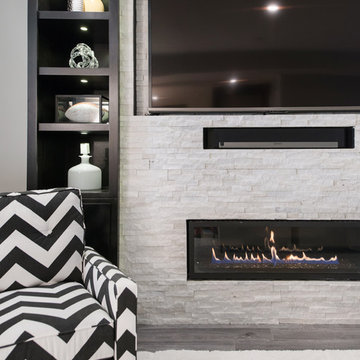
The client has several collectible and sentimental items that she wanted displayed. We flanked the TV/Fireplace wall with simple shelving and closed storage below. Awesome lighting in each shelf showcases her items.
Photo: Matt Kocoureck
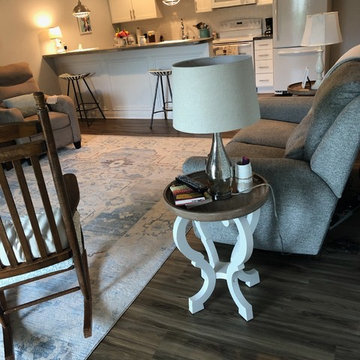
This client had a stained concrete floor in their lower level. She had originally started working with a box store. They delivered a non waterproof laminate flooring, did minimal prep, explained product had failures, and cancelled her project.
I helped her re-select a budget friendly waterproof Shaw luxury vinyl plank (lvp) as a replacement. We upgraded to noise reduction under layment. This product was installed in her finished lower level.
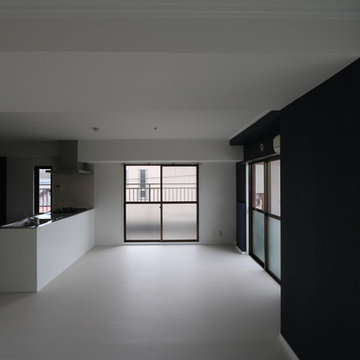
2DKだったスペースをLDKにリノベーション。
手前側は和室だったものを、すべて塩ビタイルに統一してフラットに。
キッチン背面と、南(左)側の壁はアクセントウォール(ネイビー)にして窓が多い明るい空間を引き締めています。
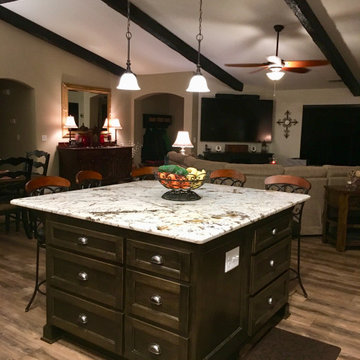
Significant remodel of four spaces originally separated by a wall and fireplace resulted in an expansive and truly Great Room suited to large gatherings as well as inviting dinners and family movie nights. The use of the space(s) was reimagined and rearranged including new access to an existing recreation room through a new arched doorway/hall with a curved niche. A new corner fireplace with stone facing anchors the new Living /Family Room. The Mediterranean-inspired aesthetic shows in the added beams, lighting fixture choices, the glass and scroll-work walk-in pantry door, light granite with earth-tone veining, and the deep, warm tones of the cabinetry, flooring, and furnishings. The kitchen now boasts a large island with ample seating, double wall ovens, built-in microwave, apronfront sink, and pull-out storage. Subtle arch details are repeated in wall niches and doorways.
370 Billeder af sort stue med vinylgulv
7




