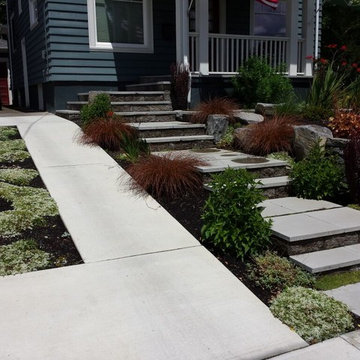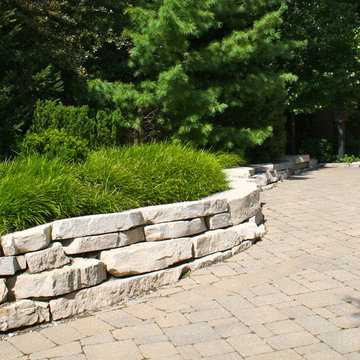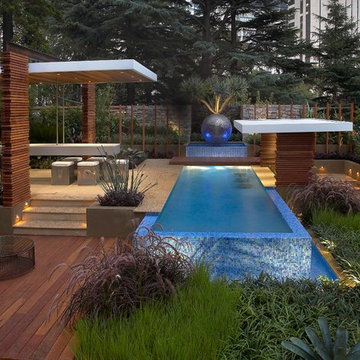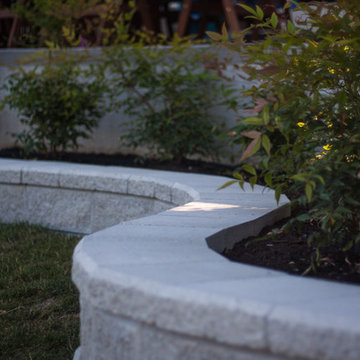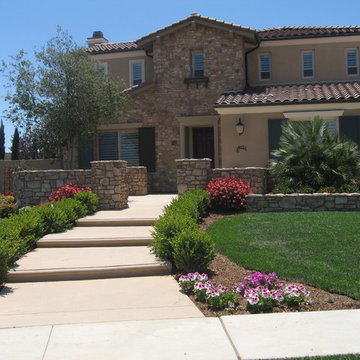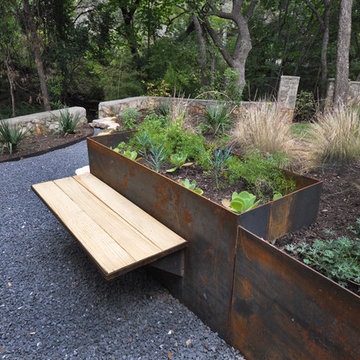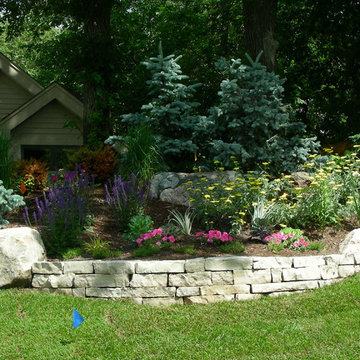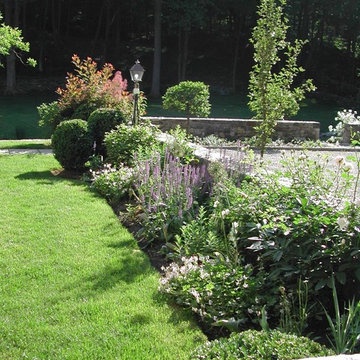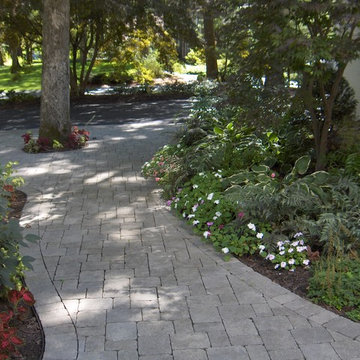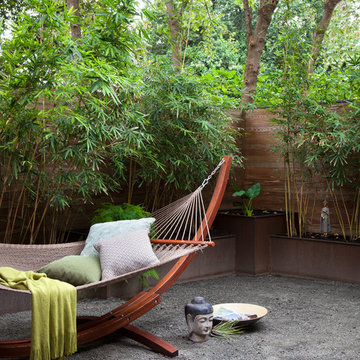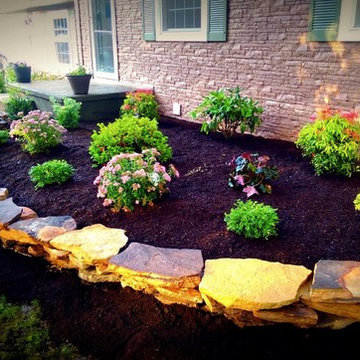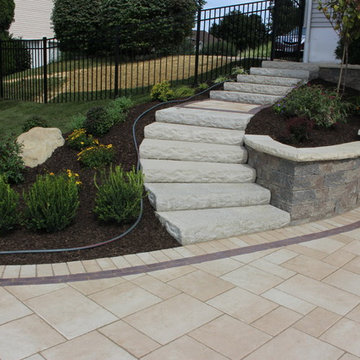Sorteret efter:
Budget
Sorter efter:Populær i dag
1 - 20 af 2.121 billeder
Item 1 ud af 3
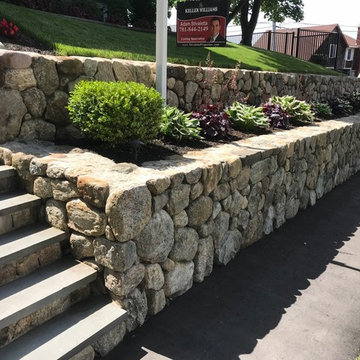
This is a work I did in Quincy MA, we took down a crumbling brick retaining wall and installed a 2-tier new england fieldstone wall with built in bluestone steps.
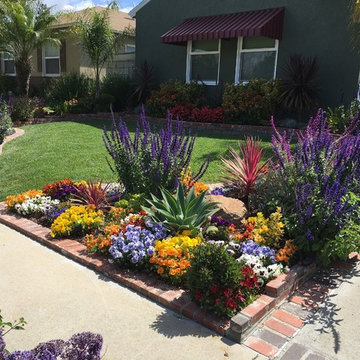
While the Southern California drought is keeping homeowners water usage to a minimum, there are an abundance of plants that thrive on minimal water. A combination of drip irrigation systems and drought tolerant plants can keep your exterior spaces green and beautiful as well as water efficient. This image features our design a few months down the road. With the addition of a few spring flowers, this front yard is officially ready for the Spring and Summer season.
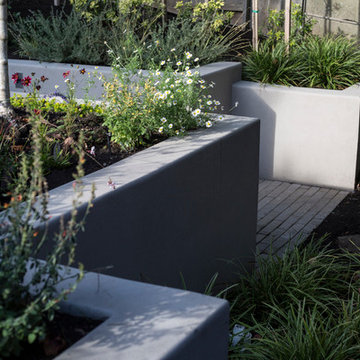
After completing an interior remodel for this mid-century home in the South Salem hills, we revived the old, rundown backyard and transformed it into an outdoor living room that reflects the openness of the new interior living space. We tied the outside and inside together to create a cohesive connection between the two. The yard was spread out with multiple elevations and tiers, throughout which we used to create “outdoor rooms” with separate seating, eating and gardening areas that flowed seamlessly from one to another. We installed a fire pit in the seating area, built-in pizza oven, wok and bar-b-que in the outdoor kitchen, and a soaking tub on the lower deck. The concrete dining table doubled as a ping pong table and required a boom truck to lift the pieces over the house and into the back yard. The result is an outdoor sanctuary the homeowners can effortlessly enjoy year-round.
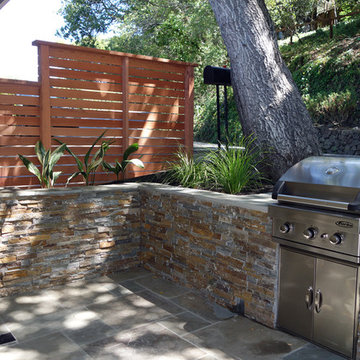
The compact front landscape of this Sausaltio home underwent a major transformation. Much of the failing concrete retaining walls were removed to gain more patio space. Ledger stone veneer was installed on existing walls. A new built-in BBQ/grill with full range bluestone for counter tops, patio floor and stairs. I also designed a contemporary, stepped, horizontal redwood fence along both sides of the sloped driveway. Low water plantings including low light succulents were included in this contemporary facelift. Photos: © Eileen Kelly, Dig Your Garden Landscape Design
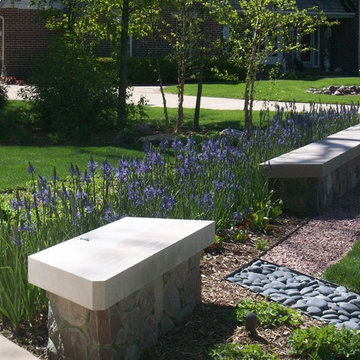
Camassia leichtlinii ‘Blue Danube’ is massed behind the
garden walls for a dramatic spring floral display.
Westhauser Photography
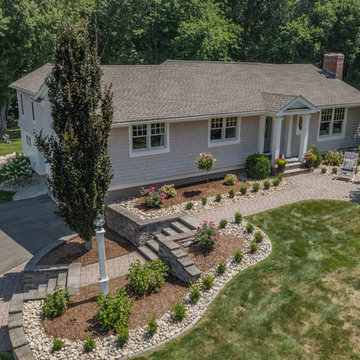
The cottage style exterior of this newly remodeled ranch in Connecticut, belies its transitional interior design. The exterior of the home features wood shingle siding along with pvc trim work, a gently flared beltline separates the main level from the walk out lower level at the rear. Also on the rear of the house where the addition is most prominent there is a cozy deck, with maintenance free cable railings, a quaint gravel patio, and a garden shed with its own patio and fire pit gathering area.
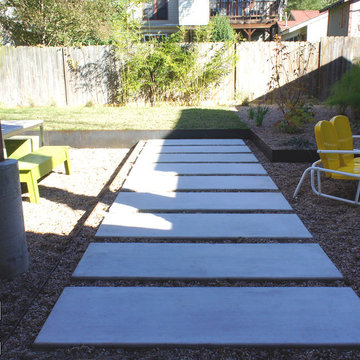
Concrete pavers on pea gravel patio with steel retaining wall, and sod. Steel edged pea gravel with native plants.
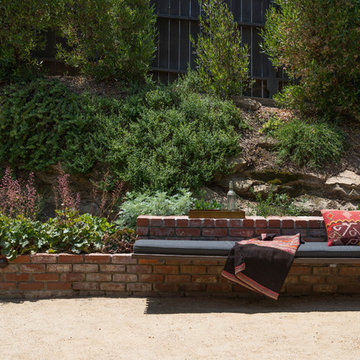
Rock outcroppings make a striking background for new lounge areas in this compact Los Angeles hillside garden. Working with the attributes of the site, we added native plants to drape over the stone, and converted hollowed stone planters into a firepit and water feature. New built-in seating and a cozy hammock complete the relaxing space, and dramatic lighting makes it come alive at night.
Photo by Martin Cox Photography.
2.121 Billeder af sort udendørs med en støttemur
1






