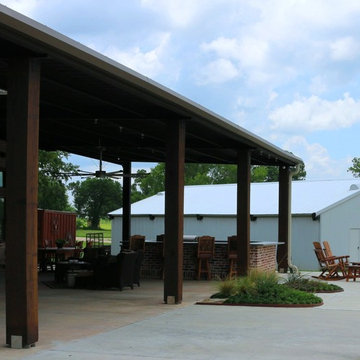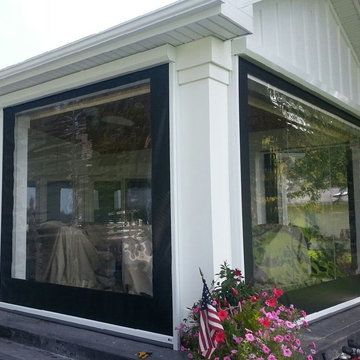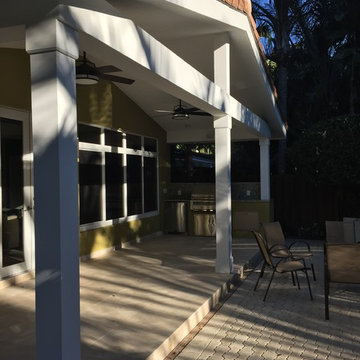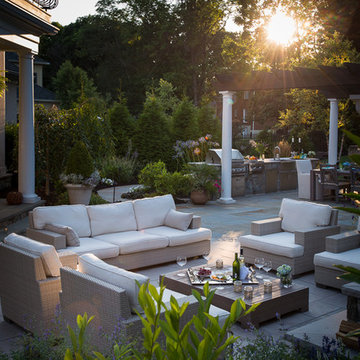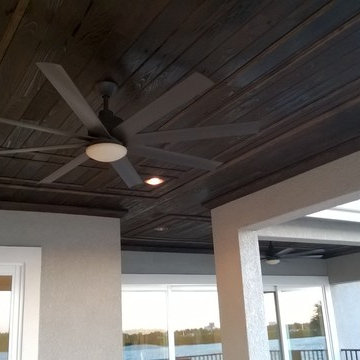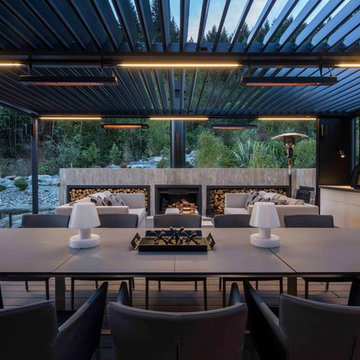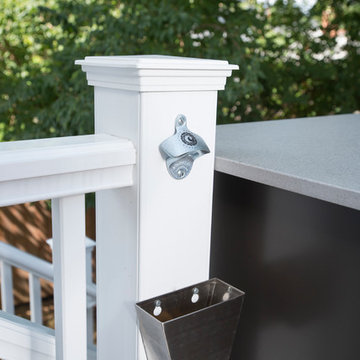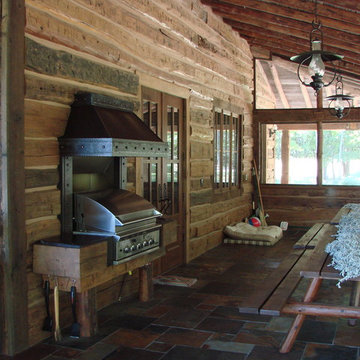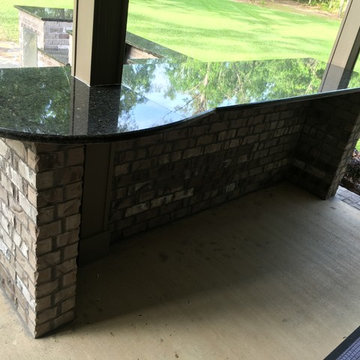179 Billeder af sort veranda med et udekøkken
Sorteret efter:
Budget
Sorter efter:Populær i dag
1 - 20 af 179 billeder
Item 1 ud af 3

Porch of original Craftsman house with new windows to match new build material combinations. Garden ahead.
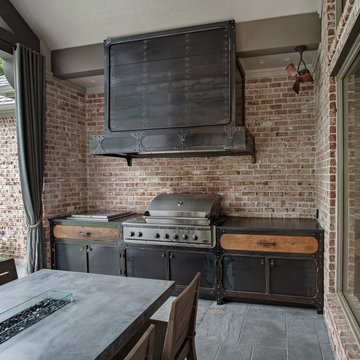
View of an outdoor cooking space custom designed & fabricated of raw steel & reclaimed wood. The motorized awning door concealing a large outdoor television in the vent hood is shown closed. The cabinetry includes a built-in ice chest.
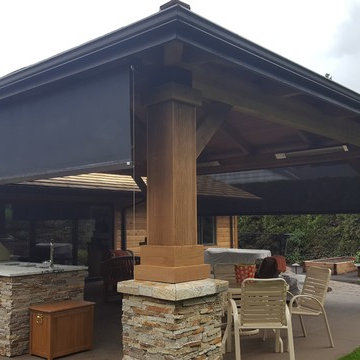
Stainless steel cable guided vertical drop screens help enclose an outdoor seating area
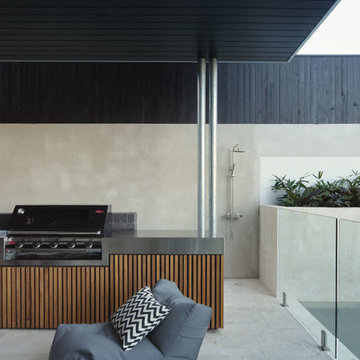
Architecturally designed small lot modern home with Scandinavian design, timber and natural materials, modern features and fixtures.
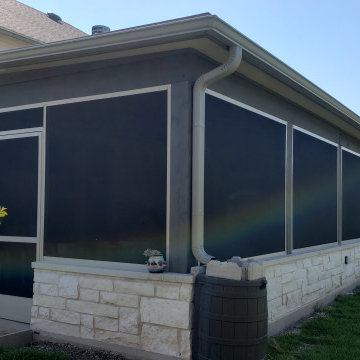
For ultimate protection, the homeowners chose solar screens that block solar heat. These screens are denser than traditional screens, and they also block UV rays. With solar screens the family will get more use of the screened porch during the hottest months.
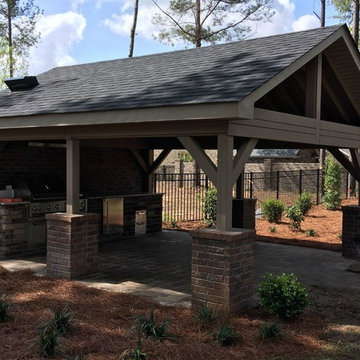
This Sumter, SC, detached covered porch with outdoor kitchen is perfect for outdoor entertaining, The porch features a gable-end roof with brick coping at the base of the columns and a brick paver floor. The kitchen boasts granite countertops, a warming drawer and many more amenities to make outdoor food preparation and dining a breeze!
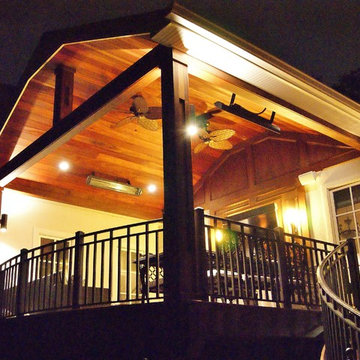
Franklin Lakes NJ. Outdoor Great room with covered structure. A granite topped wet bar under the TV on the mahogany paneled wall. This fantastic room with a tiger wood ceiling and ipe columns has two built in heaters in the ceiling to take the chill off while watching football on a crisp fall afternoon or dining at night. In the first picture you can see the gas fire feature built into the round circular blue stone area of the deck. A perfect gathering place under the stars. This is so much more than a deck it is year round outdoor living.
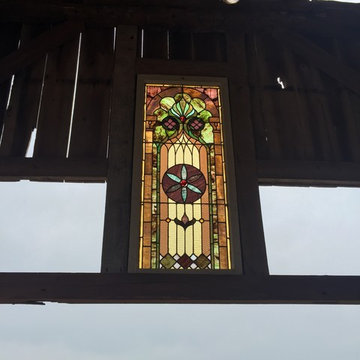
Restored 100 year old Iowa barn relocated to Boone County MO, adding small kitchen, bathroom, storage room and large wood burning fireplace using original barn beams, siding, and reclaimed bricks.
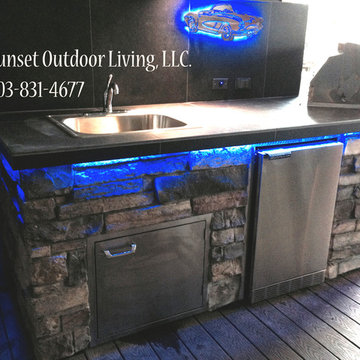
Outdoor kitchen in Oregon
blue LED lights & custom metal artwork designed for the customer
Custom built by Sunset Outdoor Living, LLC. 503-831-4677
Our professionals measure the outdoor living space to maximize the best of everything in your outdoor kitchen and fire feature. The actual unit is built at our facility and then delivered and installed. No on site construction to deal with at the property, only a simple install.
Now is the time to get that custom quote.
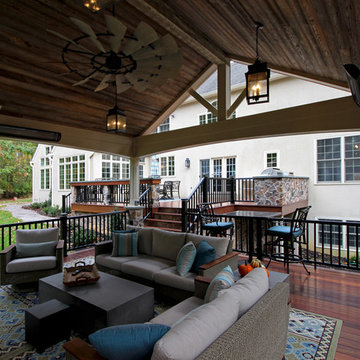
Projects like this don’t happen overnight, nor do they happen single handedly. And knowing all the hours spent planning & executing the build with pride & detail makes the “Wow Factor” even greater for us. We were able to transform this backyard into a grand expanse of lovely, usable, and inviting space; from the outdoor kitchen & bar on the upper deck – to the warm fireplace and comfy couches in the porch, there is plenty of room to kick back and enjoy the day. Using a combination of materials and timeless colors, it creates the feeling that this new addition has been here since the beginning & aged perfectly. Not shown but included in the design; a storage room under the full length of the porch, a stamped concrete walkway leading to the driveway, and a private “pitch & putt” green to practice the perfect swing.
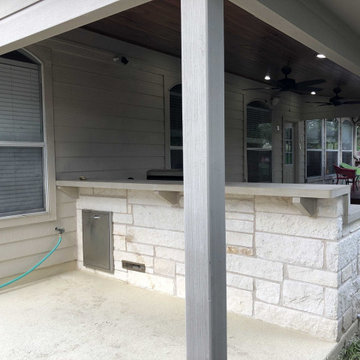
Notice that the backside of this outdoor kitchen has a bar/counter that can accommodate bar stools for an “eat-in kitchen” feel. Guests can perch at the bar and enjoy their refreshing beverages while spending time with the grill master at work.
179 Billeder af sort veranda med et udekøkken
1
