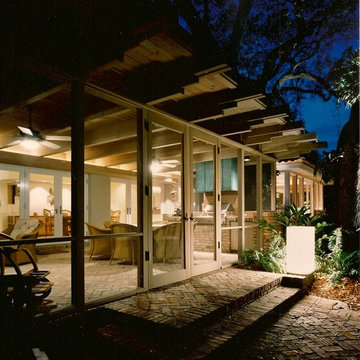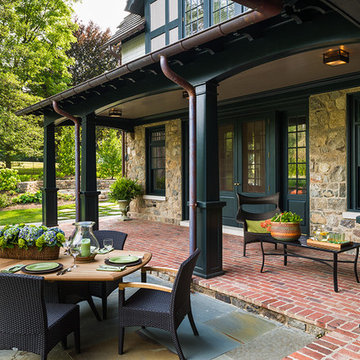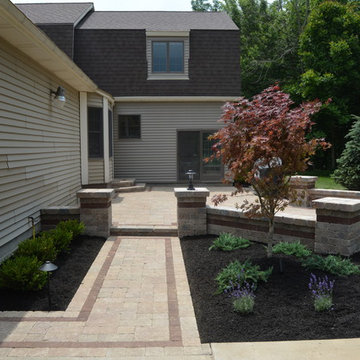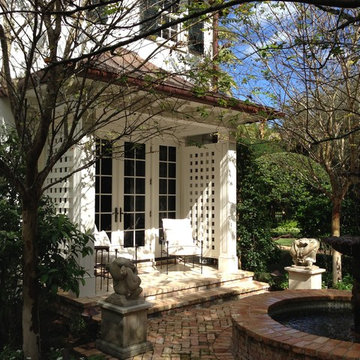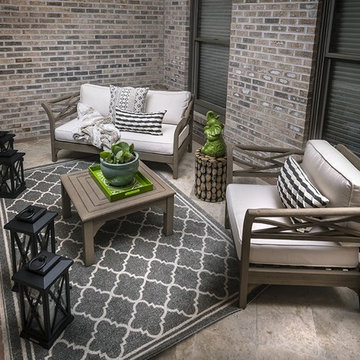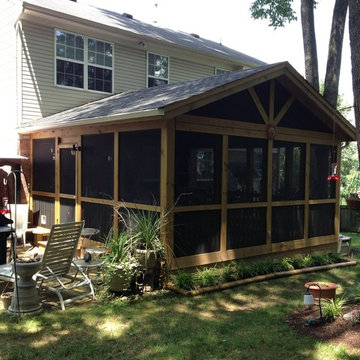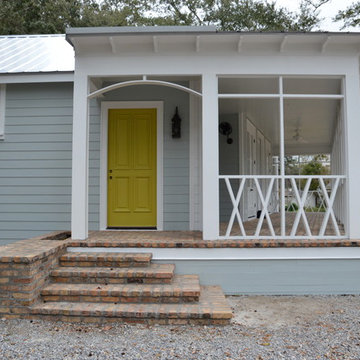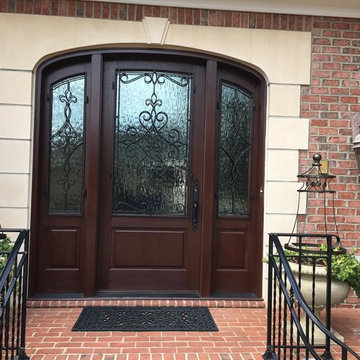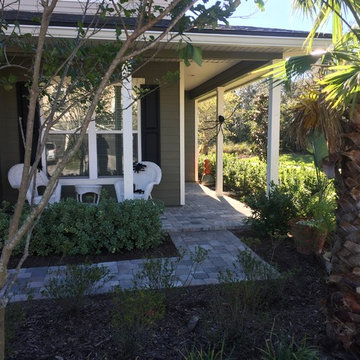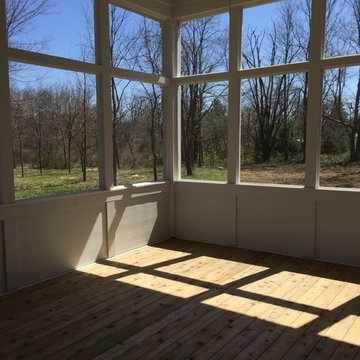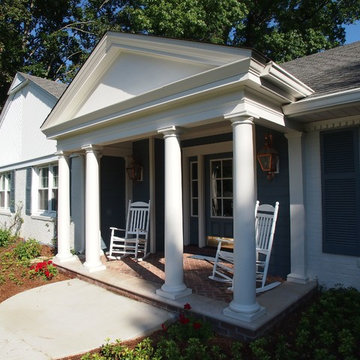159 Billeder af sort veranda med fortovstegl
Sorteret efter:
Budget
Sorter efter:Populær i dag
1 - 20 af 159 billeder
Item 1 ud af 3
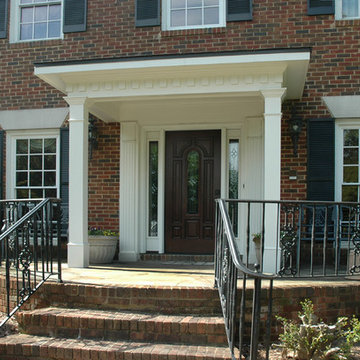
Traditional 2 column shed roof portico with curved railing.
Designed and built by Georgia Front Porch.

www.genevacabinet.com, Geneva Cabinet Company, Lake Geneva, WI., Lakehouse with kitchen open to screened in porch overlooking lake.
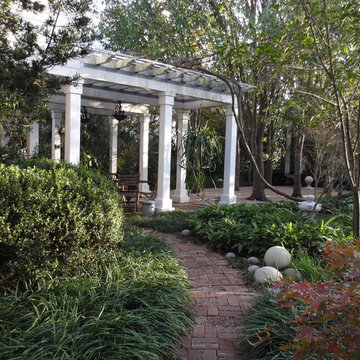
Arbor extension of exiting porch with view of the alley of the planets.
Home and Gardens were featured in Traditional Home 2001 magazine written by Elvin McDonald.
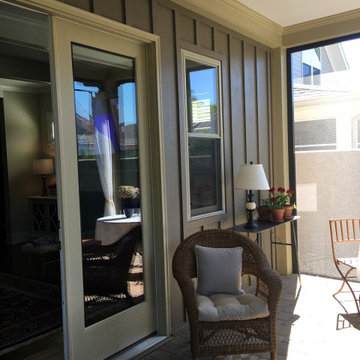
Archadeck of Central SC made a good patio into a great patio by screening it in using an aluminum and vinyl screening system. The patio was already protected above, but now these clients and their guests will never be driven indoors by biting insects. They now have a beautiful screened room in which to relax and entertain.
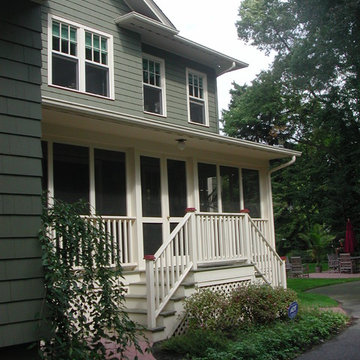
FRIENDS AND FAMILY enter through the screened porch off of the driveway.
A DOUBLE STAIRCASE leads to either the front or the back yards.
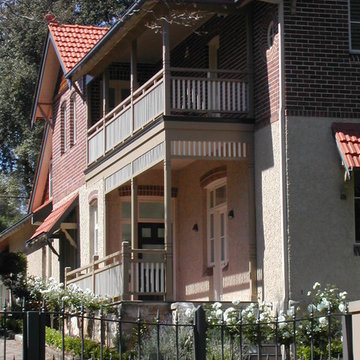
The new verandah, windows, materials and finishes have been selected to create the ambiance of a traditional grand residence that the owners sought.
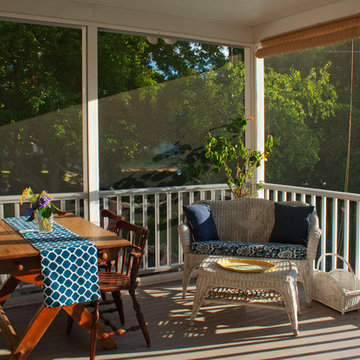
Peaceful screened porch overlooking a lovely brick patio and pondless waterfall.
Photography by Lyndon Gehman
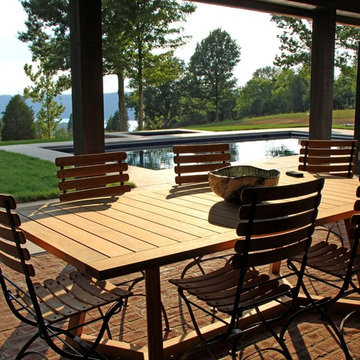
Tektoniks Architects: Architects of Record / Kitchen Design
Shadley Associates: Prime Consultant and Project Designer
Photo Credits: JP Shadley - Shadley Associates
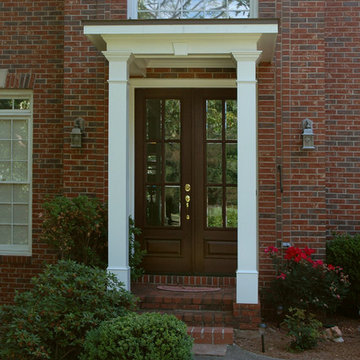
Traditional 2 column shed roof portico with curved railing.
Designed and built by Georgia Front Porch.
159 Billeder af sort veranda med fortovstegl
1
