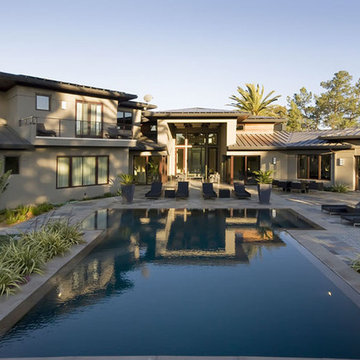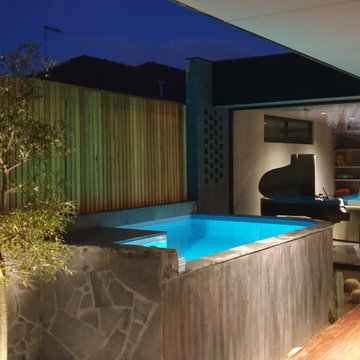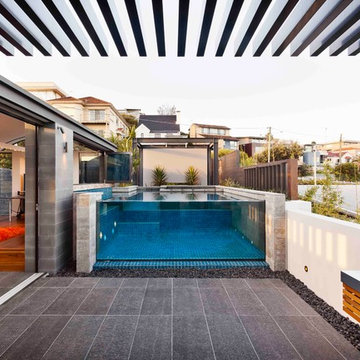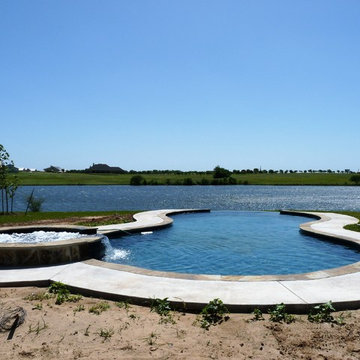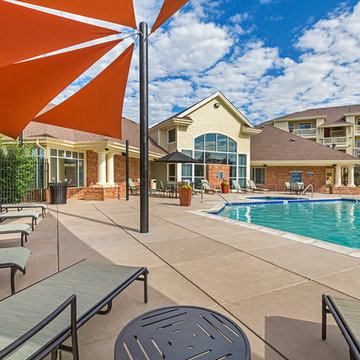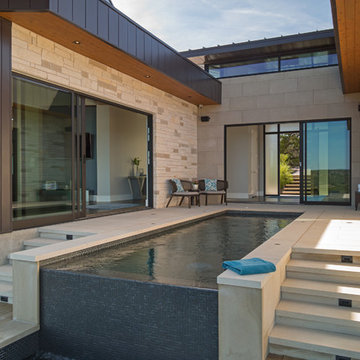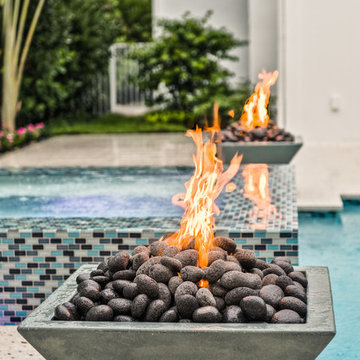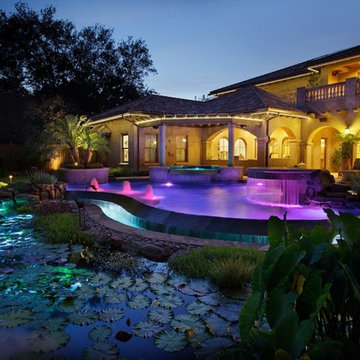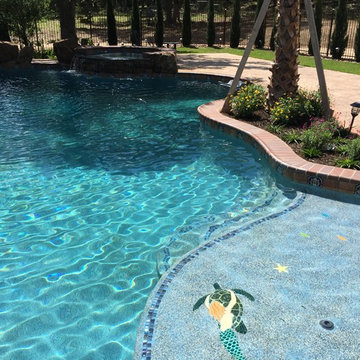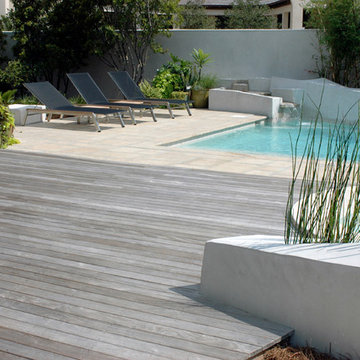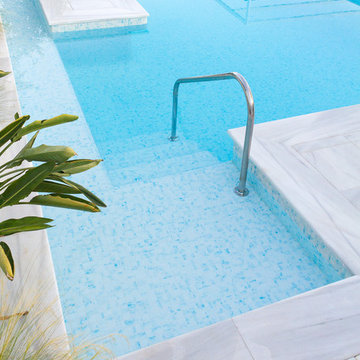1.135 Billeder af speciallavet pool på gårdsplads
Sorteret efter:
Budget
Sorter efter:Populær i dag
201 - 220 af 1.135 billeder
Item 1 ud af 3
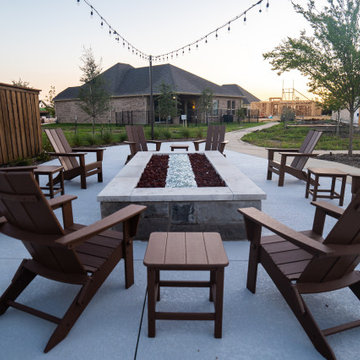
Mansfield Reserve
This fifth build in the series blends proven features with whole new design concepts and new product lines to converge into a complete active lifestyle oasis.
Every corner in virtually every direction delivers a function while it complements the terrain and the landscape natural beauty. This big pool comes with unique styling inside & out, with artistry in every corner. Innovative "Fresco" patio coverings let in natural light, while they keep out the heat and deliver a subtle modern look to an otherwise rustic scene. More durable metal pool cabana arbor structures deliver shade, with a sleek & modern look. Gathering places abound, from the fire pit under the string lights, to the outdoor kitchen with a long pub table serving bar. The outdoor great room connects to a well-lit single-double pickle ball court, for daytime and nighttime fun!
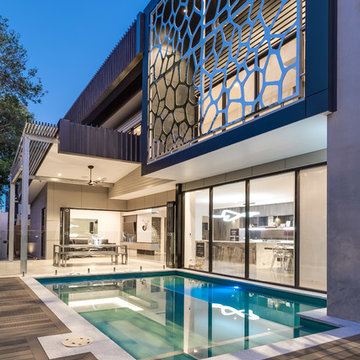
Concrete tilt panels, exposed steel frames with polished concrete floors. A raw and interesting space.
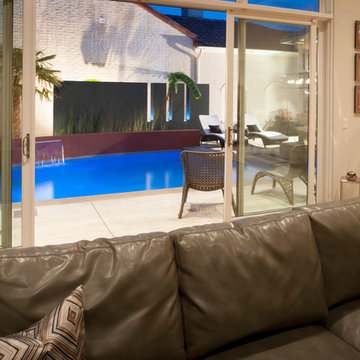
This project is proof that the challenges posed by limited space and accessibility can always be overcome in order to deliver stunning results. The space itself was rather small and also very close to the neighboring residence. Not only was the neighboring wall imposing, it was also of a completely different design style.
The goal here was to create a layering effect with numerous features of varying heights. Not only would this add depth and dimension to the overall design, but it would cause the viewer to shift their focus from the encroaching wall to the beauty of the pool space.
Instead of trying to maximize the water area by squaring off the pool, I decided to instead maximize the visual interest by gracefully rounding off the back wall of the pool. This was accomplished by implementing a raised stucco wall, and also a shorter, matching curved wall, featuring a "Sheer Descent" waterfall.
Inside the taller, deep-plum stucco wall, I created three vertical windows which are all highlighted by LED uplighting. To give depth, dimension and some natural beauty, I implemented a simple bed of Horse Tail Reeds behind the short wall, and chose to place Banana Trees behind the taller wall.
The main seating area is just outside the home's master suite, and is separated by a "Leuder" limestone fire pit. Aside from being a striking design feature, the floating stepper pads accomplish a number of things; they serve triple-duty as a walkway, a seating area adjacent to the fire pit, and also as a poolside rest for beverages.
After discovering that the narrow courtyard acted as a sort of wind tunnel between the two houses, we opted to install tempered glass in order to better control the behavior of the flames. This solved the problem while remaining visually pleasing to the client as well.
You'll notice in some of the leading photos for this project that I had originally intended to implement stepper pads on both sides of the pool closest to the house. And despite a thorough understanding of what would be necessary on an engineering and structural-design basis, we were eventually forced to turn this into a solid deck due to unrelenting city-required setbacks. However the client remained very understanding due to encountering a number of similar issues in their home-build process.
In the end, they were delivered an outstanding pool design that had come to fruition only after coming up with numerous solutions to a number of challenges that only a unique space like this could provide.
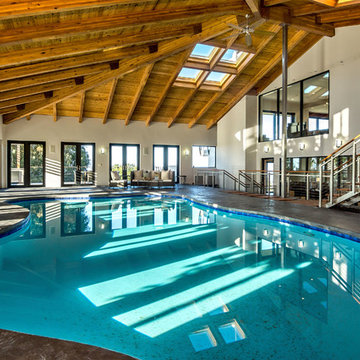
Indoor swimming pool with stamped concrete decking. Custom stainless steel and teak stairs and railing system. Exposed fir ceiling,
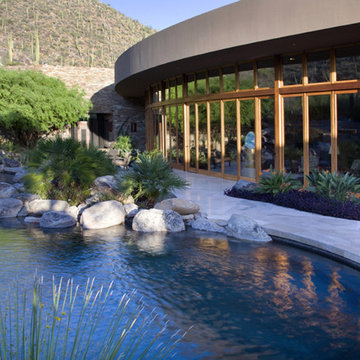
Our favorite feature of this desert Shangri-La included a free-form pool with multiple water features.
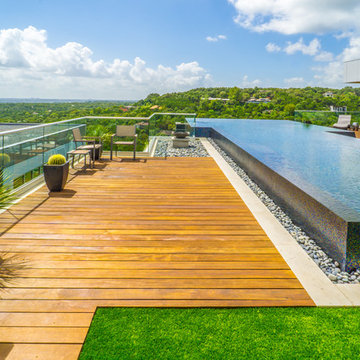
An infinity edge pool with imported tile and a waterfall. The decks are Ipe.
Built by Greg Neff of CGN Premier Lonestar
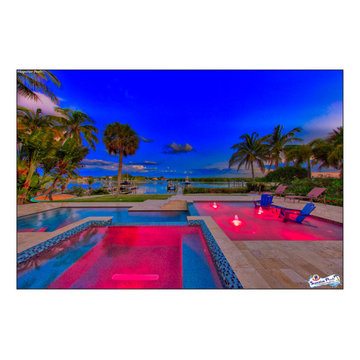
Superior Pools Custom Courtyard Swimming Pool & Spa With Raise Beach Area, Led Bubblers, Large Spa WaterFall. Bennett Nokomis, FL
Like What You See? Contact Us Today For A Free No Hassel Quote @ Info@SuperiorPools.com or www.superiorpools.com/contact-us
Superior Pools Teaching Pools! Building Dreams!
Superior Pools
Info@SuperiorPools.com
www.SuperiorPools.com
www.homesweethomefla.com
www.youtube.com/Superiorpools
www.g.page/SuperiorPoolsnearyou/
www.facebook.com/SuperiorPoolsswfl/
www.instagram.com/superior_pools/
www.houzz.com/pro/superiorpoolsswfl/superior-pools
www.guildquality.com/pro/superior-pools-of-sw-florida
www.yelp.com/biz/superior-pools-of-southwest-florida-port-charlotte-2
www.nextdoor.com/pages/superior-pools-of-southwest-florida-inc-port-charlotte-fl/
#SuperiorPools #HomeSweetHome #AwardWinningPools #CustomSwimmingPools #Pools #PoolBuilder
#Top50PoolBuilder #1PoolInTheWorld #1PoolBuilder #TeamSuperior #SuperiorFamily #SuperiorPoolstomahawktikibar
#TeachingPoolsBuildingDreams #GotQualityGetSuperior #JoinTheRestBuildWithTheBest #HSH #LuxuryPools
#CoolPools #AwesomePools #PoolDesign #PoolIdeas
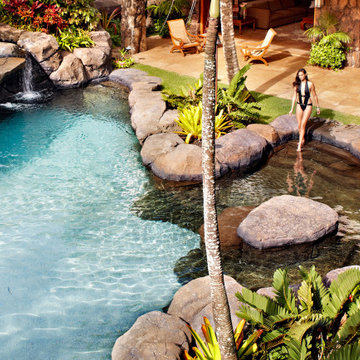
Lavish & luscious pool in Kailua private residence. Upscale architectural photography executed in a more editorial style by Francis George, Las Vegas photographer.
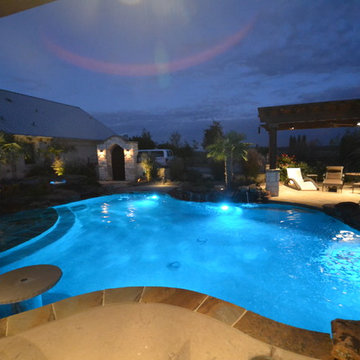
This Parker county beauty has shade on both sides of the pool thanks to the 2 arbors. There is a flagstone beach entry, built in table, multiple waterfalls to give views from all areas of the yard. The raised spa has a natural looking stream going into the pool. The spa also has top step surrounding the seating well to give larger visual look without larger gallons & heating time. The LED lights and low voltage lighting around the pool give it a calming atmosphere at night. It is enclosed in Granbury chopped stone screen walls with stone archway to help block out the driveway. Pool designed by Mike Farley and constructed by Claffey Pools. Photos by Mike Farley
1.135 Billeder af speciallavet pool på gårdsplads
11
