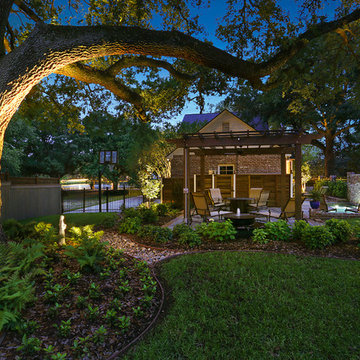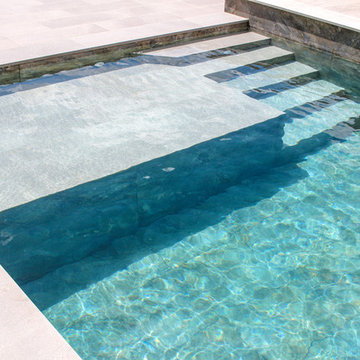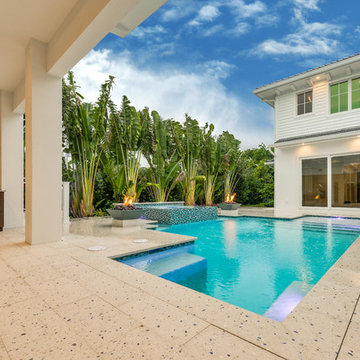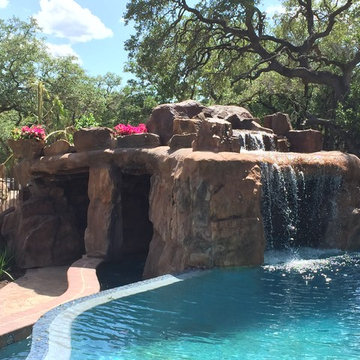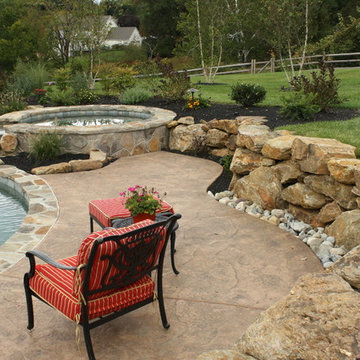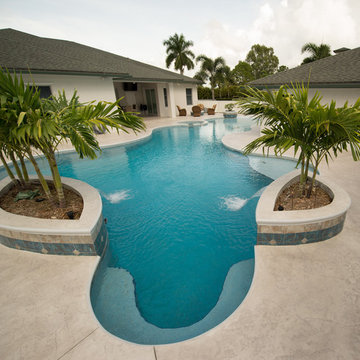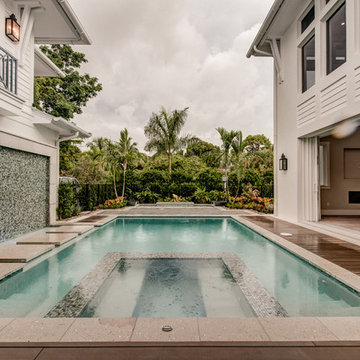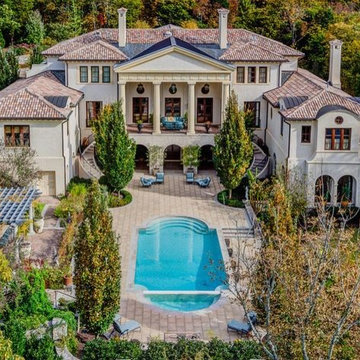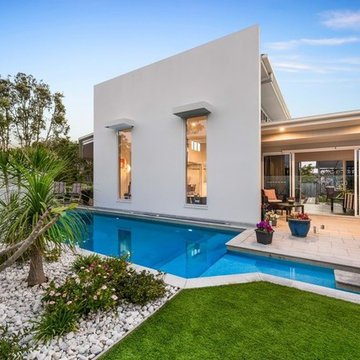1.135 Billeder af speciallavet pool på gårdsplads
Sorteret efter:
Budget
Sorter efter:Populær i dag
241 - 260 af 1.135 billeder
Item 1 ud af 3
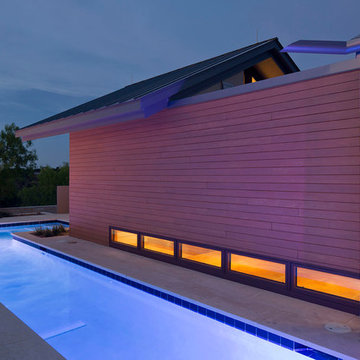
The 5,000 square foot private residence is located in the community of Horseshoe Bay, above the shores of Lake LBJ, and responds to the Texas Hill Country vernacular prescribed by the community: shallow metal roofs, regional materials, sensitive scale massing and water-wise landscaping. The house opens to the scenic north and north-west views and fractures and shifts in order to keep significant oak, mesquite, elm, cedar and persimmon trees, in the process creating lush private patios and limestone terraces.
The Owners desired an accessible residence built for flexibility as they age. This led to a single level home, and the challenge to nestle the step-less house into the sloping landscape.
Full height glazing opens the house to the very beautiful arid landscape, while porches and overhangs protect interior spaces from the harsh Texas sun. Expansive walls of industrial insulated glazing panels allow soft modulated light to penetrate the interior while providing visual privacy. An integral lap pool with adjacent low fenestration reflects dappled light deep into the house.
Chaste stained concrete floors and blackened steel focal elements contrast with islands of mesquite flooring, cherry casework and fir ceilings. Selective areas of exposed limestone walls, some incorporating salvaged timber lintels, and cor-ten steel components further the contrast within the uncomplicated framework.
The Owner’s object and art collection is incorporated into the residence’s sequence of connecting galleries creating a choreography of passage that alternates between the lucid expression of simple ranch house architecture and the rich accumulation of their heritage.
The general contractor for the project is local custom homebuilder Dauphine Homes. Structural Engineering is provided by Structures Inc. of Austin, Texas, and Landscape Architecture is provided by Prado Design LLC in conjunction with Jill Nokes, also of Austin.
Paul Bardagjy Photography
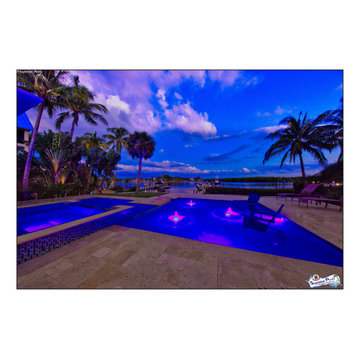
Superior Pools Custom Courtyard Swimming Pool & Spa With Raise Beach Area, Led Bubblers, Large Spa WaterFall. Bennett Nokomis, FL
Like What You See? Contact Us Today For A Free No Hassel Quote @ Info@SuperiorPools.com or www.superiorpools.com/contact-us
Superior Pools Teaching Pools! Building Dreams!
Superior Pools
Info@SuperiorPools.com
www.SuperiorPools.com
www.homesweethomefla.com
www.youtube.com/Superiorpools
www.g.page/SuperiorPoolsnearyou/
www.facebook.com/SuperiorPoolsswfl/
www.instagram.com/superior_pools/
www.houzz.com/pro/superiorpoolsswfl/superior-pools
www.guildquality.com/pro/superior-pools-of-sw-florida
www.yelp.com/biz/superior-pools-of-southwest-florida-port-charlotte-2
www.nextdoor.com/pages/superior-pools-of-southwest-florida-inc-port-charlotte-fl/
#SuperiorPools #HomeSweetHome #AwardWinningPools #CustomSwimmingPools #Pools #PoolBuilder
#Top50PoolBuilder #1PoolInTheWorld #1PoolBuilder #TeamSuperior #SuperiorFamily #SuperiorPoolstomahawktikibar
#TeachingPoolsBuildingDreams #GotQualityGetSuperior #JoinTheRestBuildWithTheBest #HSH #LuxuryPools
#CoolPools #AwesomePools #PoolDesign #PoolIdeas
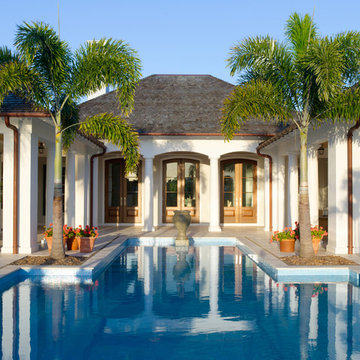
Photography by Gridley + Graves
Architectural firm of Moulton Layne, P.L.
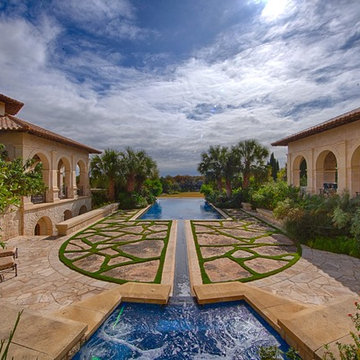
By adding our Lueder's Limestone to this outdoor landscaping project we added visual texture. We took up most of the space where thirsty grass might grow instead, creating a striking pattern that personified the artistic vision of the project.
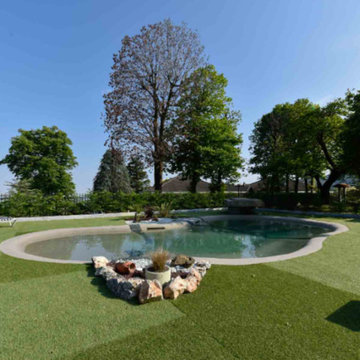
Una piscina naturale incorniciata da una spiaggia di sabbia di quarzo e ciottolo, il tutto nel giardino di casa propria… è l’esperienza unica che offre una biopiscina. Questa, di 50 mq, è stata realizzata in una zona residenziale di collina.
La qualità è garantita dal marchio Biodesign, il sistema Termapond permette di creare un ambiente acquatico in perfetta armonia con la natura circostante. La forma libera della biopiscina, infatti, garantisce un’integrazione armonica nel contesto del giardino. L’impianto di filtrazione a sabbia, i faretti led, la postazione di idroterapia e idromassaggio, trasformano il giardino in un vero e proprio angolo di benessere.
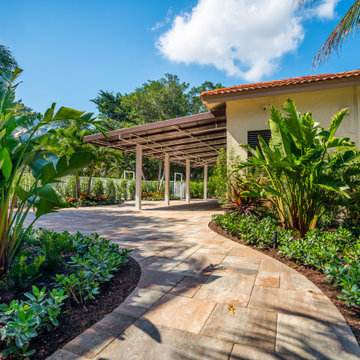
Entrance of the community andscape design and Installation to enhance appearance of community pool area that features tropical plants, draught tolerant plants, a full of sun backyard, brick flower bed, mid-size island style concrete paver, and custome shaped pool landscaping.
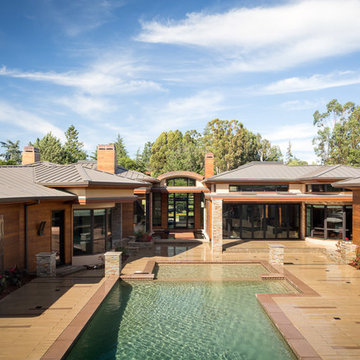
Scott Hargis Photography.
Central courtyard with customized 3-level pool. Custom copper siding accent the home's exterior walls.
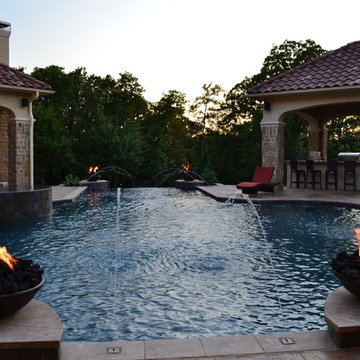
This Eclectic inspired home centers around the courtyard water feature. This feature was not designed to be subtle. Low profile focal points were required from views coming in all directions. The primary view from the entry provides a view down the center of Cannon jets and fire bowls over the vanishing edge. The reflective vanishing edge spa and led lights added to the visual accents. Floating steps connect the pool deck to the spa as well as floating pads cross the infinity two tiered basin. This allows minimal steps from cabana to porch terraces. The lower terrace captures the view as the water cascades down the copper spill edges. Pool barstools provide additional seating in the water adjacent to the cabana. Access was so difficult the pool shell was completed before the house foundation was started, The home changed owners at the framing stage and the selling point of this home was the courtyard water feature. Project designed by Mike Farley. Check out Mike's Reference Site at FarleyPoolDesigns.com
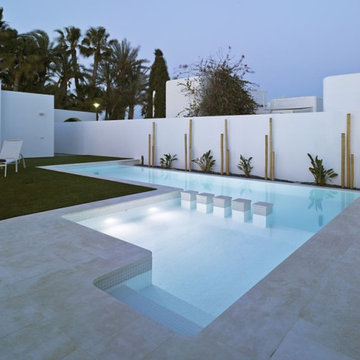
Piscina Infinity con desbordamiento lateral sobre canal oculta de recogida de aguas. La instalación cuenta con una superficie de 40m2 dividida en dos zonas: zona infantil de 40 cm de altura, separada de la zona de nado por pivotes de obra y una escalinata para bajar a una cota de agua d 1 m hasta una profundidad máxima de pendiente continua de 1,70m. El revestimiento interior es de material vitreo en teselas de 2,5×2,5cm en color blanco. La playa de la piscina está revestida con piedra caliza blanca en formato de 60x30cm. El equipo de depuración se sitúo en una caseta técnica junto a la piscina y esta formado por un filtro de poliéster y fibra de vidrio de diámetro de 600mm y una bomba autoaspirante de 1cv. La iluminación se llevo a cabo mediante 4 proyectores led de luz blanca. Este proyecto fue incluido en un número de una prestigiosa revista de decoración.
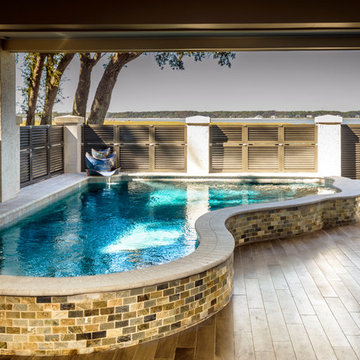
Here we have a ground level view of this spectacular pool with a corner fountain. The decking is a very beautiful and practical wood look porcelain tile and the stunning pool surround is a gorgeous 2 x 4 natural cleft Quartzite mosaic, in Carden Gold. To finish off the effect, we have architectural brick travertine pavers for the pool decking. And if this is not beautiful enough, the louvered walls can be folded down, for a better view of the sound!
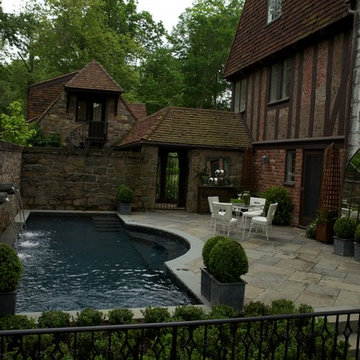
The falling water creates white noise for a lovely small terrace behind this tudor style house.
1.135 Billeder af speciallavet pool på gårdsplads
13
