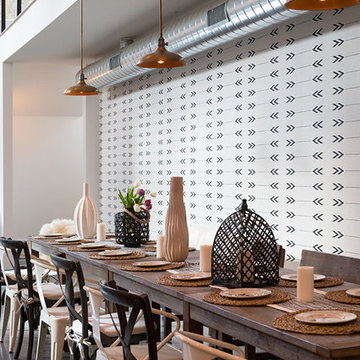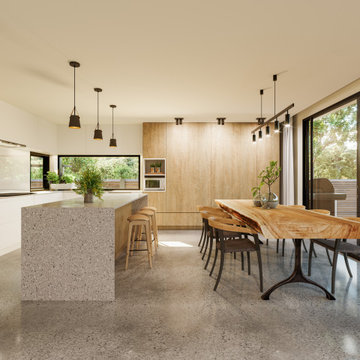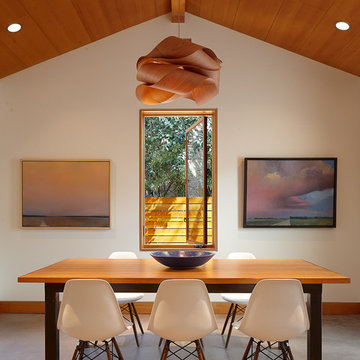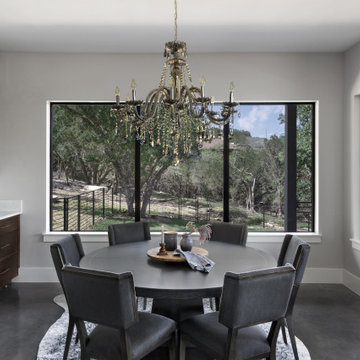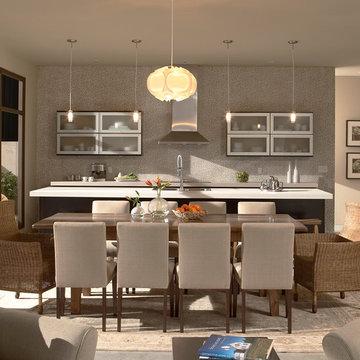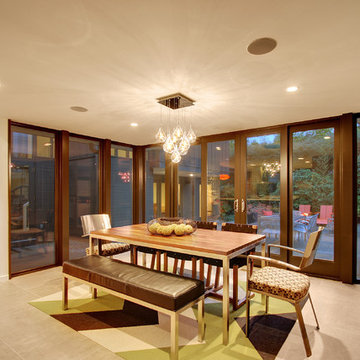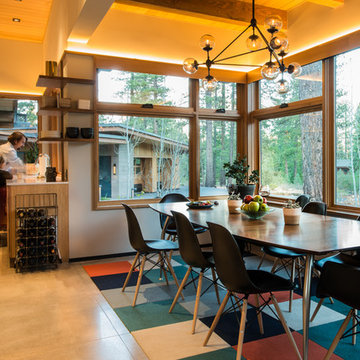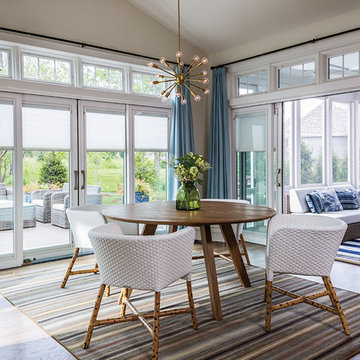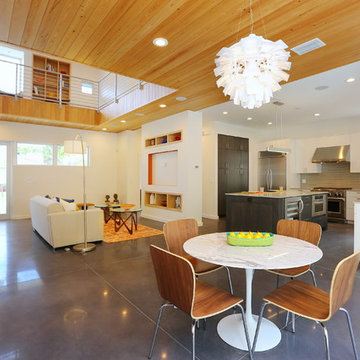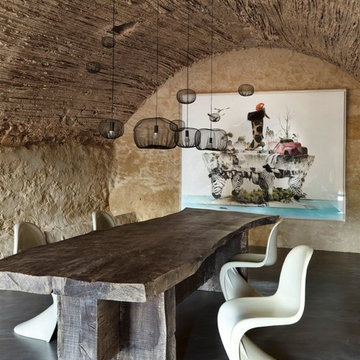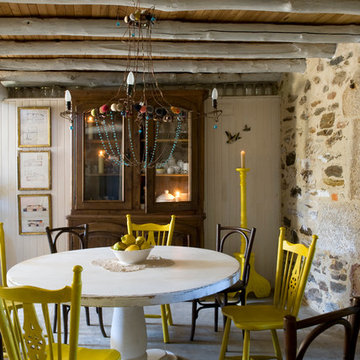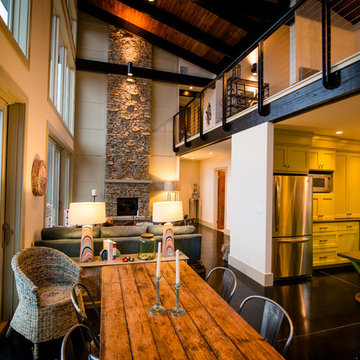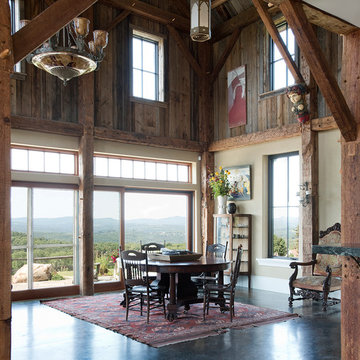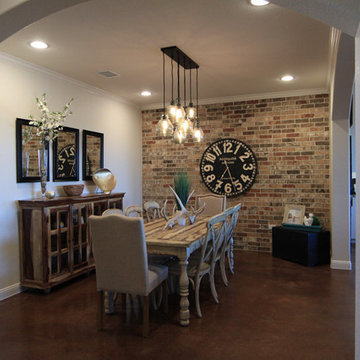698 Billeder af spisestue med beige vægge og betongulv
Sorteret efter:
Budget
Sorter efter:Populær i dag
41 - 60 af 698 billeder
Item 1 ud af 3
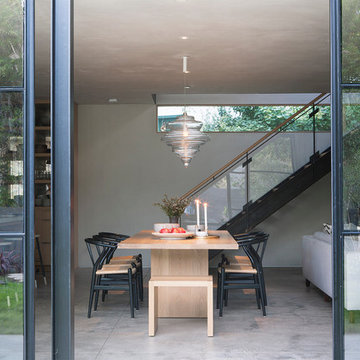
The loft-style kitchen/dining/living room opens up to the front yard and pool area by sliding the steel doors back. Seen above the custom oak dining table and benches at the stair is a long clerestory providing a nice balance of light in the room and a slice of greenery as a backdrop.
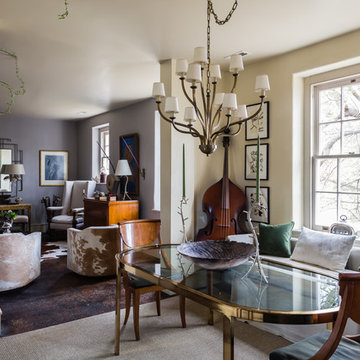
hide swivel chairs, candlesticks, lamp, andgingko console table by vanCollier
bowl by Beth Collier
Catherine Nguyen Photography
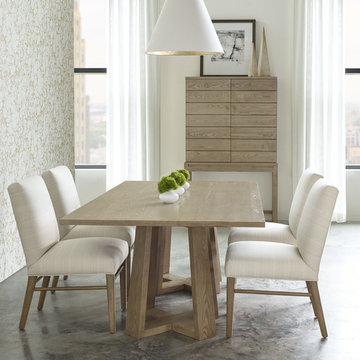
Modern Loft Dining Table in finish 501 Sand
SS-104-3000
Dimensions:
H30 W44 L84
Characteristics:
•Solid Ash
•Solid top
•No leaves
Additional Products Displayed:
SS-104-3000 Modern Loft Dining Table finish in 501 Sand)
SS-104-3201-S Modern Loft Side Chair fabric 7573-15 finish in 501 Sand
SS-104-3401 Modern Loft Tall Bar Cabinet finish 501 Sand
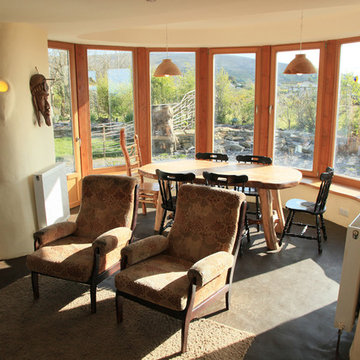
The house is designed on the principle of passive solar gain. The large windows in the dining area maximise the light entering the room. The free heat is stored in the thermally massive mud walls and floor. Yes, the floor is earth too, sealed with layer upon layer of boiled linseed oil. The wall lights are moulded directly out of the mud walls.
Photo: Steve Rogers
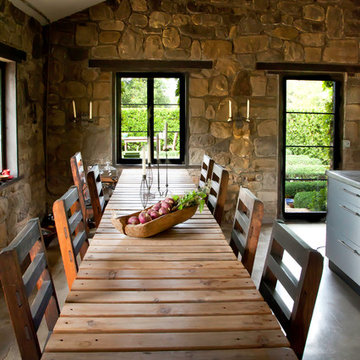
Rustic Modern stone house. House is one room.
This 120 year old one room stone cabin features real rock walls and fireplace in a simple rectangle with real handscraped exposed beams. Old concrete floor, from who knows when? The stainless steel kitchen is new, everything is under counter, there are no upper cabinets at all. Antique butcher block sits on stainless steel cabinet, and an old tire chain found on the old farm is the hanger for the cooking utensils. Concrete counters and sink. Designed by Maraya Interior Design for their best friend, Paul Hendershot, landscape designer. You can see more about this wonderful cottage on Design Santa Barbara show, featuring the designers Maraya and Auriel Entrekin.
All designed by Maraya Interior Design. From their beautiful resort town of Ojai, they serve clients in Montecito, Hope Ranch, Malibu, Westlake and Calabasas, across the tri-county areas of Santa Barbara, Ventura and Los Angeles, south to Hidden Hills- north through Solvang and more.
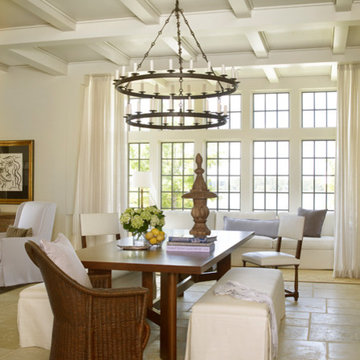
Nestled between two living areas in the large salon lies the dining room, placed perfectly to take in the view from the lake.
698 Billeder af spisestue med beige vægge og betongulv
3
