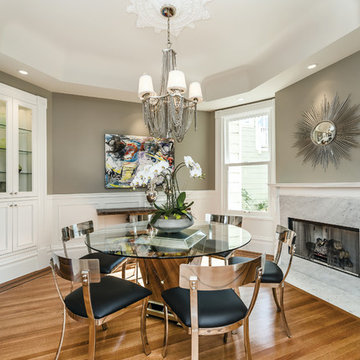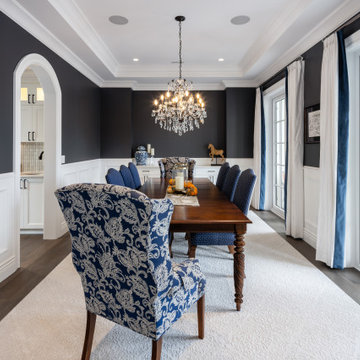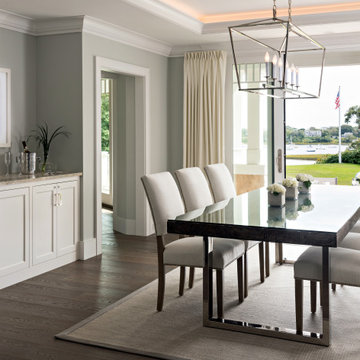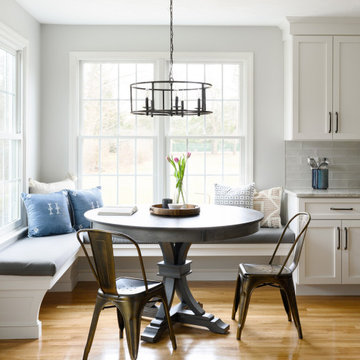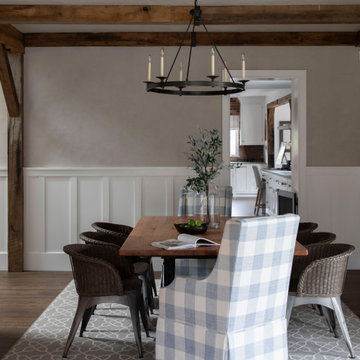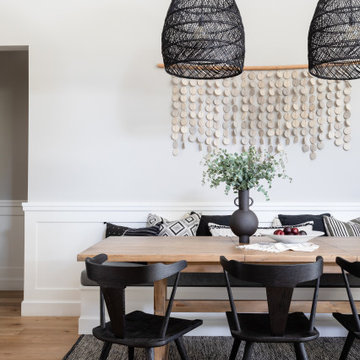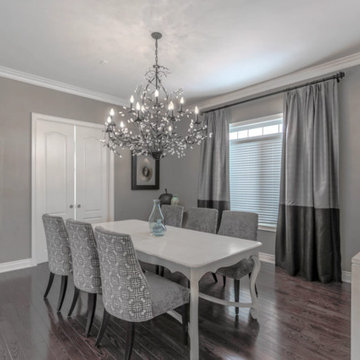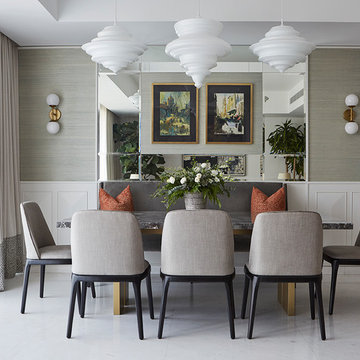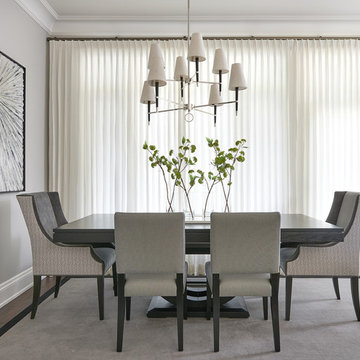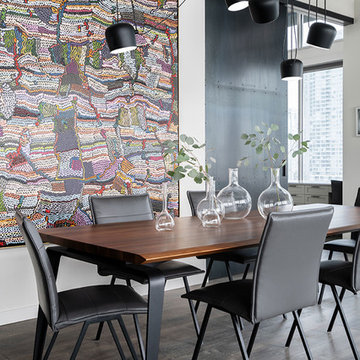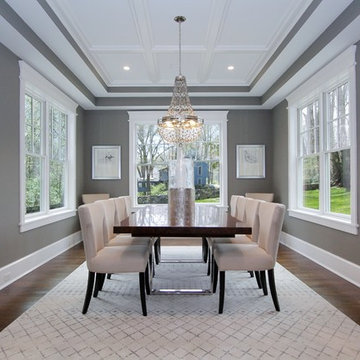42.003 Billeder af spisestue med grå vægge
Sorteret efter:
Budget
Sorter efter:Populær i dag
2501 - 2520 af 42.003 billeder
Item 1 ud af 2
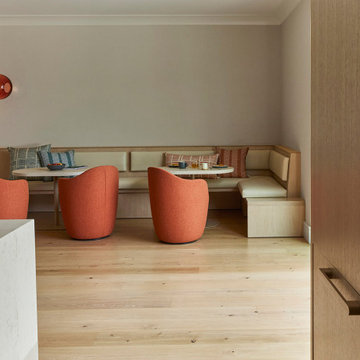
Our San Francisco studio designed this beautiful four-story home for a young newlywed couple to create a warm, welcoming haven for entertaining family and friends. In the living spaces, we chose a beautiful neutral palette with light beige and added comfortable furnishings in soft materials. The kitchen is designed to look elegant and functional, and the breakfast nook with beautiful rust-toned chairs adds a pop of fun, breaking the neutrality of the space. In the game room, we added a gorgeous fireplace which creates a stunning focal point, and the elegant furniture provides a classy appeal. On the second floor, we went with elegant, sophisticated decor for the couple's bedroom and a charming, playful vibe in the baby's room. The third floor has a sky lounge and wine bar, where hospitality-grade, stylish furniture provides the perfect ambiance to host a fun party night with friends. In the basement, we designed a stunning wine cellar with glass walls and concealed lights which create a beautiful aura in the space. The outdoor garden got a putting green making it a fun space to share with friends.
---
Project designed by ballonSTUDIO. They discreetly tend to the interior design needs of their high-net-worth individuals in the greater Bay Area and to their second home locations.
For more about ballonSTUDIO, see here: https://www.ballonstudio.com/
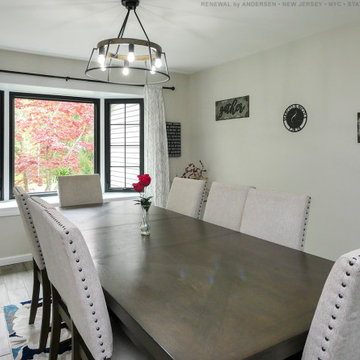
Stylish dining room with newly installed bay window with two black casements and picture window. This fantastic dining room with large wood table, upholstered chairs and black accents looks great with this new dramatic bay window with black picture window and casement windows. Find out more about replacing the windows in your home with Renewal by Andersen of New Jersey, New York City, The Bronx and Staten Island.
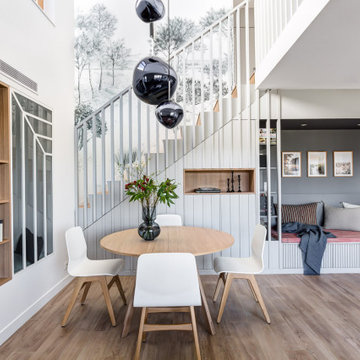
Un salle à manger lumineuse et moderne, qui a été entièrement repensé par nos architectes.
La salle à manger à été installée sous le plafond cathédrale de 5,5 mètres de haut et profiter pleinement du volume de l’espace. Nous avons donc profité de la très grande hauteur sous plafond pour installer une composition de 4 suspensions Tom Dixon modèle « melt pendant ».
•Un jeu de lignes a été créé, reprenant et accentuant le rythme de la balustrade des escaliers, animant à la fois les rangements sous escaliers et la bibliothèque.
C’est ce même rythme qui a inspiré le dessin des verrières artisanales, qui viennent en écho des lignes verticales et de l’oblique de l’escalier réalisées par Pascal Godreau.
Un joli papier peint Isidore Leroy « Dune gris » présent sur le mur du fond vient habiller l'espace tout en y apportant douceur et cachet.
Un espace banquette a été créé dans le renfoncement de l’escalier, permettant de s’isoler et de profiter de la vue dégagée sur l’Ile Seguin.
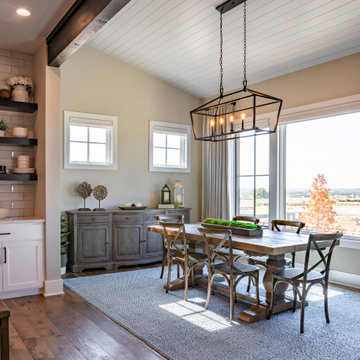
This everyday dining space is so cozy and inviting. We used an indoor/outdoor rug from Dash and Albert, farmhouse table and cafe chairs in reclaimed wood, and an oversized buffet from Classic Home Furnishings. Added warmth with draperies in Pindler fabric and tongue and groove ceiling.

This timeless contemporary open concept kitchen/dining room was designed for a family that loves to entertain. This family hosts all holiday parties. They wanted the open concept to allow for cooking & talking, eating & talking, and to include anyone sitting outside to join in on the conversation & laughs too. In this space, you will also see the dining room, & full pool/guest bathroom. The fireplace includes a natural stone veneer to give the dining room texture & an intimate atmosphere. The tile floor is classic and brings texture & depth to the space.
JL Interiors is a LA-based creative/diverse firm that specializes in residential interiors. JL Interiors empowers homeowners to design their dream home that they can be proud of! The design isn’t just about making things beautiful; it’s also about making things work beautifully. Contact us for a free consultation Hello@JLinteriors.design _ 310.390.6849_ www.JLinteriors.design
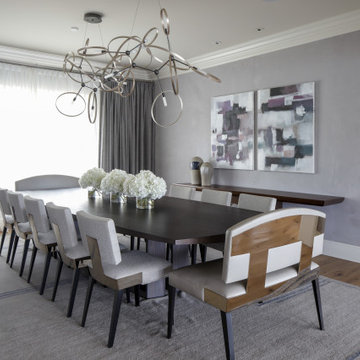
This beautiful lakefront New Jersey home is replete with exquisite design. The sprawling living area flaunts super comfortable seating that can accommodate large family gatherings while the stonework fireplace wall inspired the color palette. The game room is all about practical and functionality, while the master suite displays all things luxe. The fabrics and upholstery are from high-end showrooms like Christian Liaigre, Ralph Pucci, Holly Hunt, and Dennis Miller. Lastly, the gorgeous art around the house has been hand-selected for specific rooms and to suit specific moods.
Project completed by New York interior design firm Betty Wasserman Art & Interiors, which serves New York City, as well as across the tri-state area and in The Hamptons.
For more about Betty Wasserman, click here: https://www.bettywasserman.com/
To learn more about this project, click here:
https://www.bettywasserman.com/spaces/luxury-lakehouse-new-jersey/
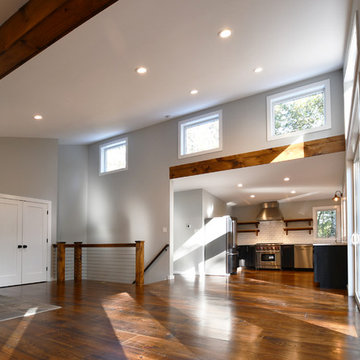
Light, airy open floor plan. This mid century style ranch home features solid wood floors and railings, exposed beams and other design features borrowed from the farmhouse style. Large windows bring the outside in, stone fireplace and entryway mix textures and finishes to create a timeless design. This modern ranch home from The Catskill Farms is a fresh take on the cabin in the woods.
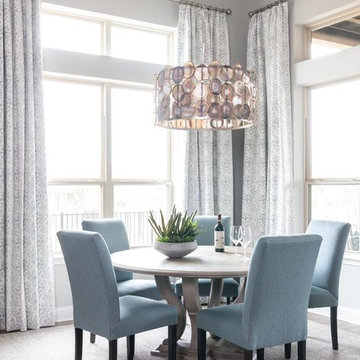
To honor their roots, this eclectic 2018 new build capitalizes on the couples’ personalities in many ways. With an affinity for geodes and rock formations, as well as keeping glass and organic elements in mind, inspiration is evident in every room. The couple’s Colorado background encouraged we incorporate refined western nods throughout the residence, while sophisticated features of transitional and traditional designs. Each room was designed with consideration of the clients’ love of color except the master bedroom and bath suite, which was done in soothing neutrals.
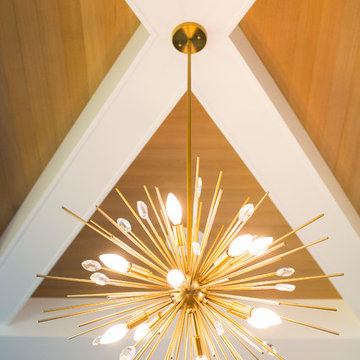
A mix of modern and farmhouse creates a nice balance between formal and informal dining. The view is spectacular.
42.003 Billeder af spisestue med grå vægge
126
