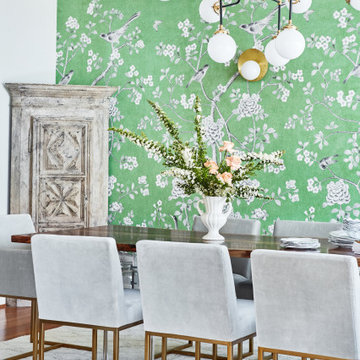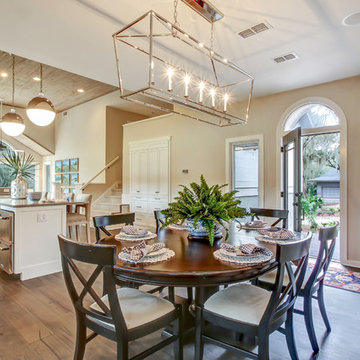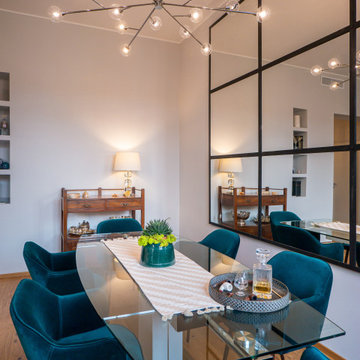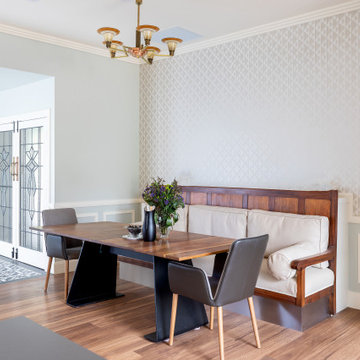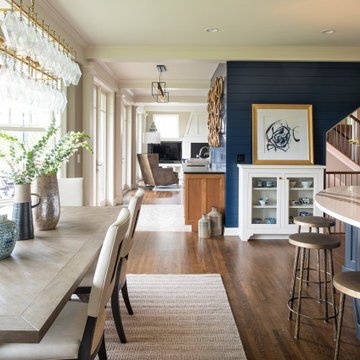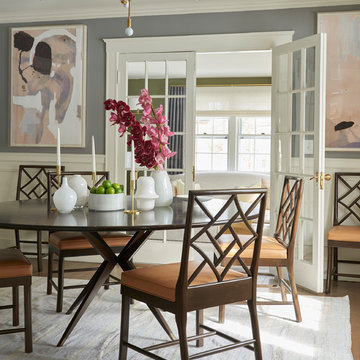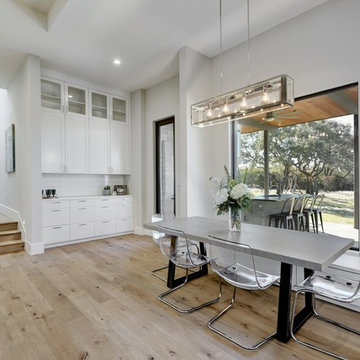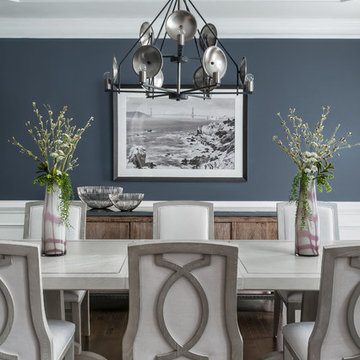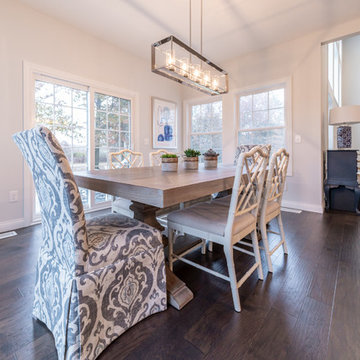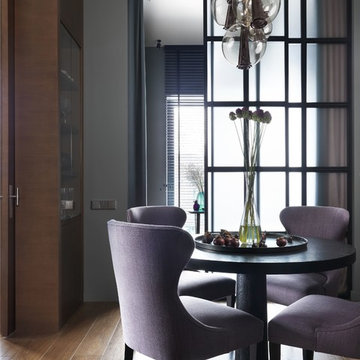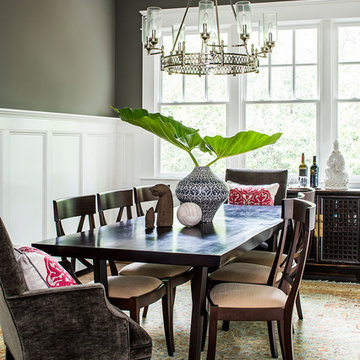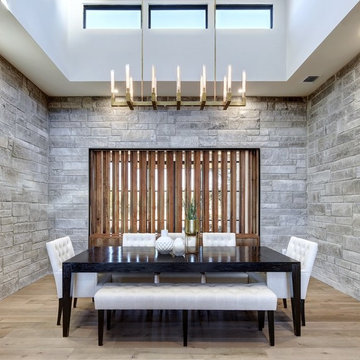42.003 Billeder af spisestue med grå vægge
Sorteret efter:
Budget
Sorter efter:Populær i dag
2581 - 2600 af 42.003 billeder
Item 1 ud af 2
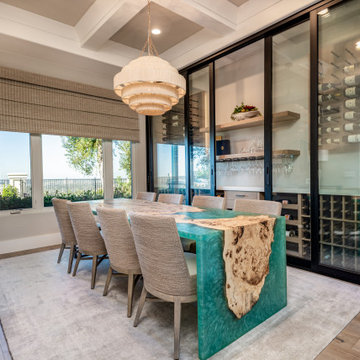
This dreamy custom dining table from Elwood Design is really everything! We are in love!!! So we built out a custom coffered ceiling and added a custom wine cellar wall, floor to ceiling, 10' high, almost 16' long with a gorgeous Palacek light and chairs to make this space the show stopper that it is.
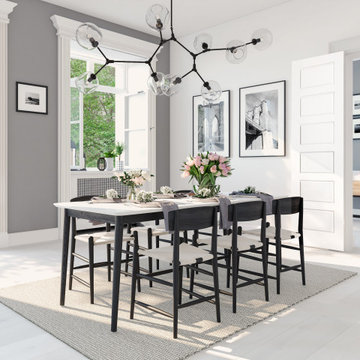
Enhance your house with Interior doors, back doors, base, and case molding. They are simple and quick additions to your space. In this open concept home, it allows for a fluidity between rooms.
Casing: 158MUL-5
Baseboard: 372MUL-7
Interior Door: Select™ Series Riverside® 5 Square Panel
Exterior Door: Vistagrande 3/4 Lite Low-E 4 Lite GBG Craftsman
(©2mmedia/AdobeStock)
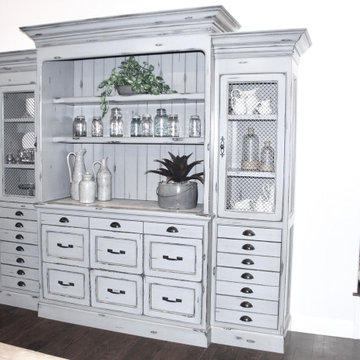
Gilbert Design Group
Functional and Innovative Design Solutions in Orange County
Custom buffet ties kitchen and dining area together.
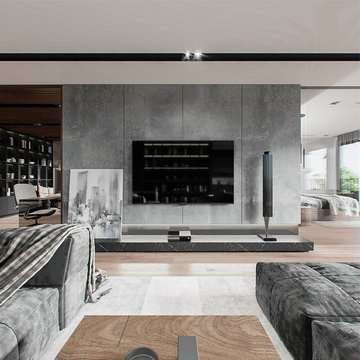
The main idea of this interior design concept is space. The dining room does look very spacious despite the eclectic design style. Black and white colors and their many shades go well with each other and at the same time perfectly contrast.
Against the gray background of the interior, the white floor and large windows through which daylight enters the interior of the dining room do look great. The correct functional grouping of all the dining room furniture pieces visually expands the dining room.
Don’t miss the chance to turn your dining room into a jewel of NYC by calling the top Grandeur Hills Group interior designers!
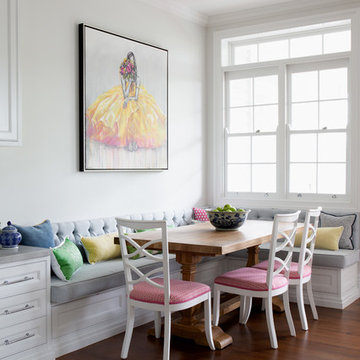
When a home of this calibre exudes the creative blood of it’s designer, like this one, it is nothing short of magical.
This high end Hamptons inspired home has gained notoriety as the “Red Hill House” and is one of the top renovations in Queensland at this time.
Lena Gatti of Gatti Design created the entire interior of the home, including spacial planning and layout to maximise the space available, and custom designed each detail right down to the furniture and cabinetry.
Intrim SK775 skirting board and Intrim SK1144 architrave, Intrim IN36 Inlay Mould, Intrim CR46 Chair Rail, Intrim Cornice Mould CM24 and Intrim PR78 picture rail was used throughout the home.
Photographer: John Downs / Construction: IBuild Constructions, Impact Installations, Forrest Electrical
42.003 Billeder af spisestue med grå vægge
130

