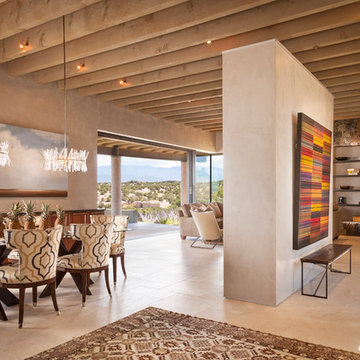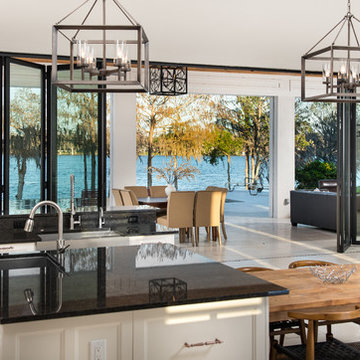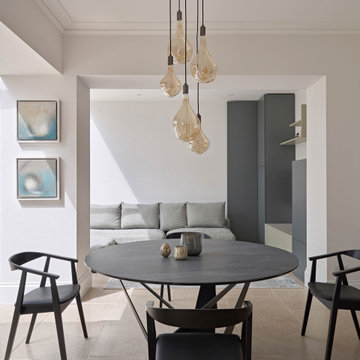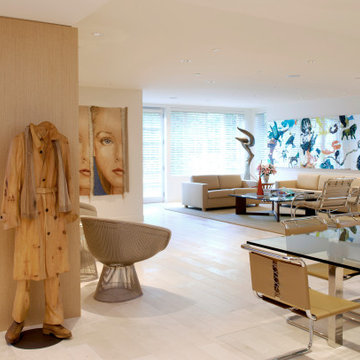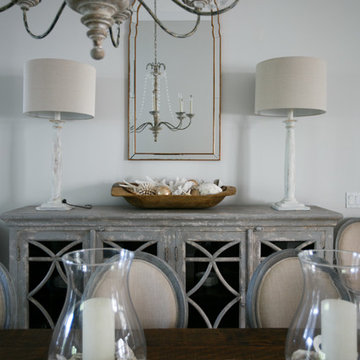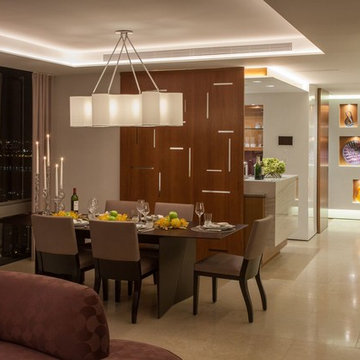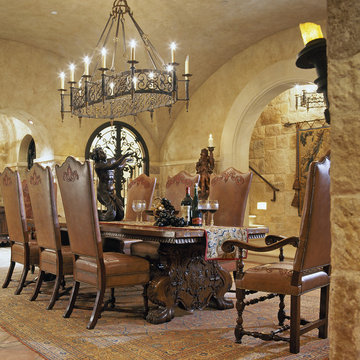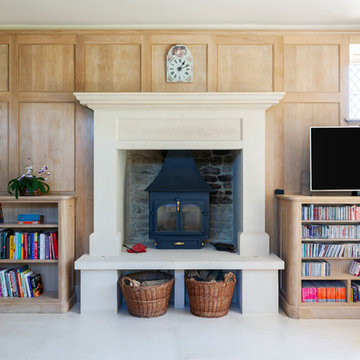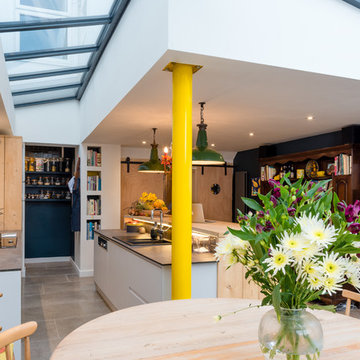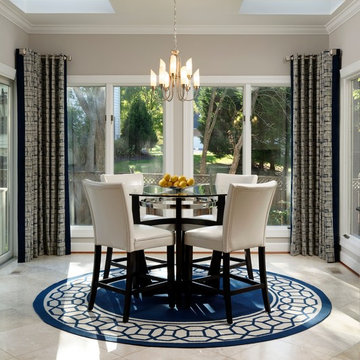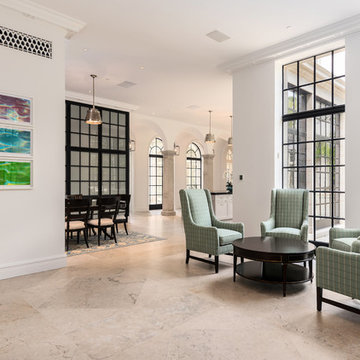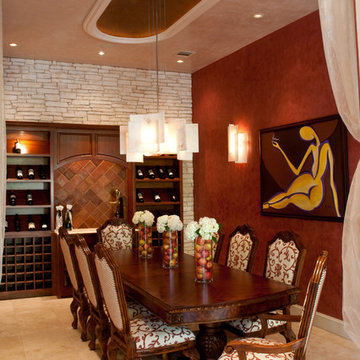566 Billeder af spisestue med kalkstensgulv og beige gulv
Sorter efter:Populær i dag
81 - 100 af 566 billeder
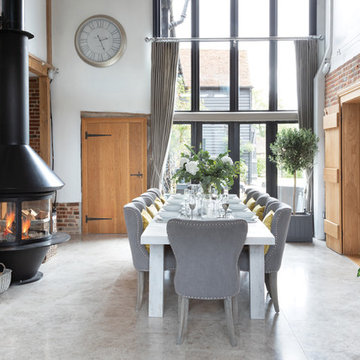
The bespoke Hartford shaker style design with a cot beaded edge complements its traditional Grade II listed barn setting.
Ideal for cosy living and entertaining this incredible open plan kitchen design is the perfect solution for multi-functional layouts. Hand-painted cabinetry in a soft grey shade reflects light into every corner. Sleek pull-out units tuck away everyday items, maximising your living space while keeping everything you need to hand. The stunning quartz work surface is a real statement of style; hardwearing and a dream to keep clean.
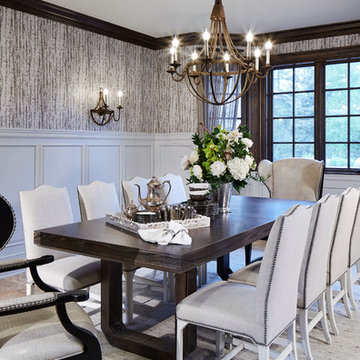
Martha O'Hara Interiors, Interior Design & Photo Styling | Corey Gaffer, Photography | Please Note: All “related,” “similar,” and “sponsored” products tagged or listed by Houzz are not actual products pictured. They have not been approved by Martha O’Hara Interiors nor any of the professionals credited. For information about our work, please contact design@oharainteriors.com.
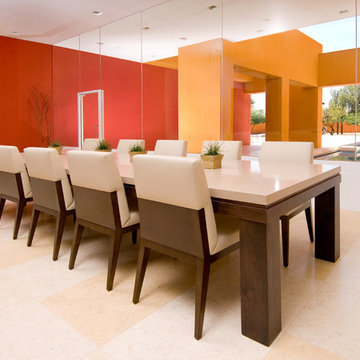
Dining "Al Fresco" while remaining indoors is the theme of this minimalist contemporary dining room. A custom 13' dining table with coordinating chairs finish the look.
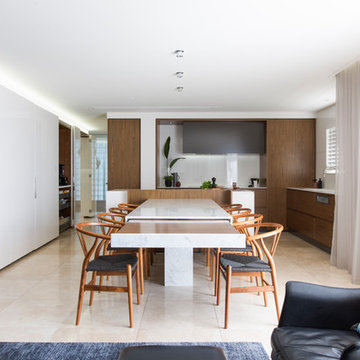
10 Years ago we designed and built this stunning piece of bespoke joinery, we had the great please to go back recently to reshoot as the original our clients where selling the apartment and we just had to see it one more time.
Timeless! Design anything well and it will remain aimless, it will always show signs of age but it will never reveal when it was made. Trends fade and only style remains.
Image by - Nicole England
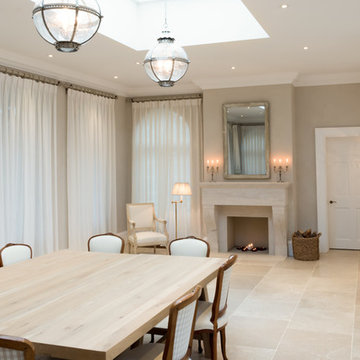
Our customer was looking for a pair of classical fireplaces with a contemporary twist that would compliment their Orangery being built out in the garden. We achieved this by discussing different designs with both the architect and interior designer and selecting to make an old French "Manoir" style fireplace design with a warm beige limestone, and instead of leaving it honed we giving it a strong polish.
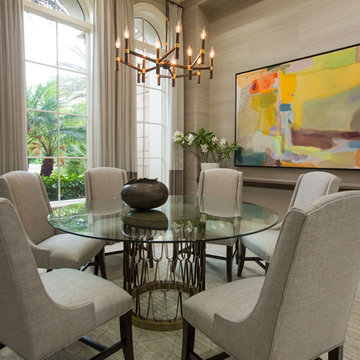
Silver grey silk wall covering with warm neutrals in the upholstered dining chairs and wool area rug
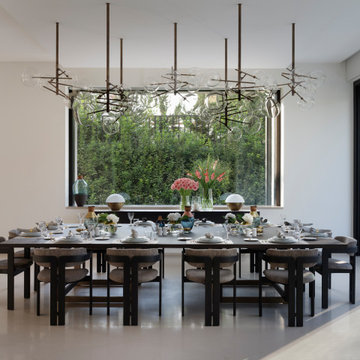
A fabulous formal dining room that can sit 10 at two separate tables , 14 if you push the tables together or 20 with a specially designed leaf connecting the two tables.
566 Billeder af spisestue med kalkstensgulv og beige gulv
5
