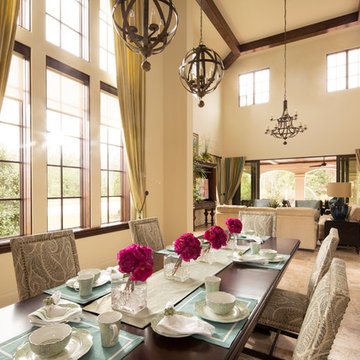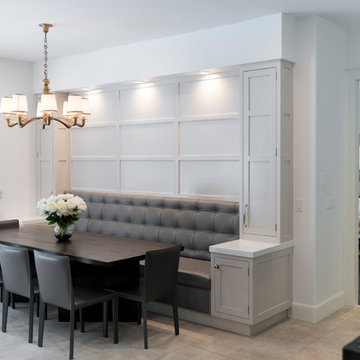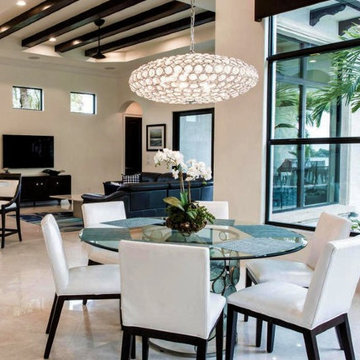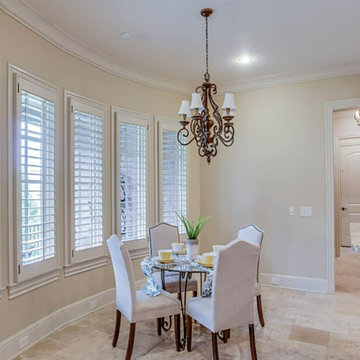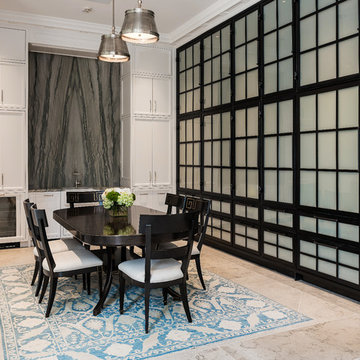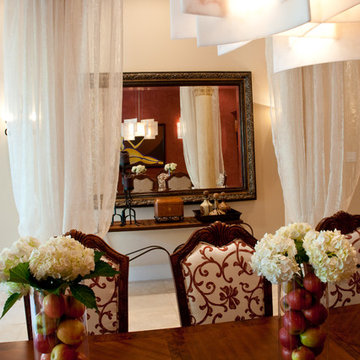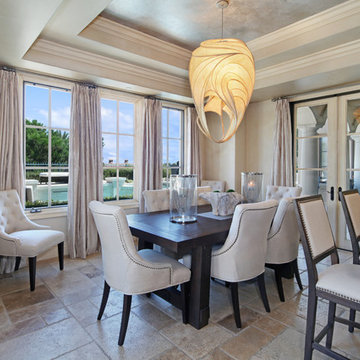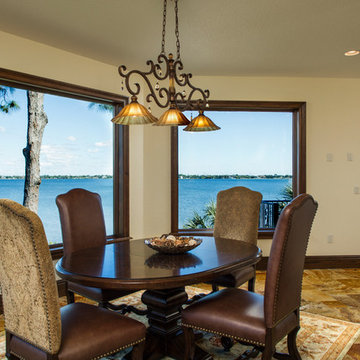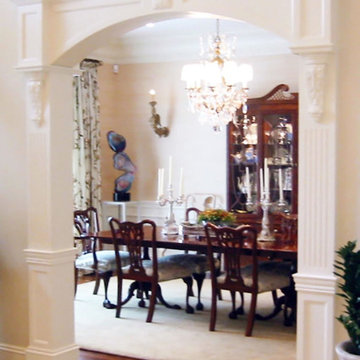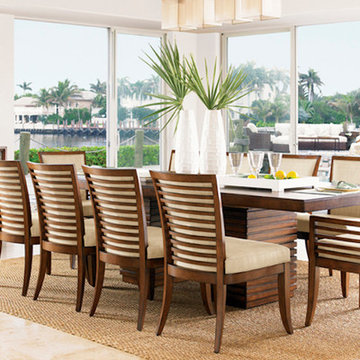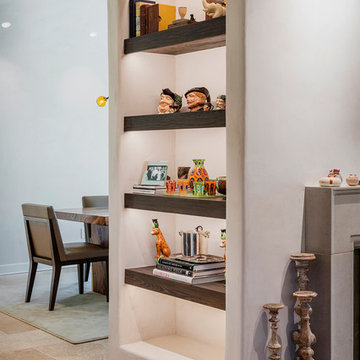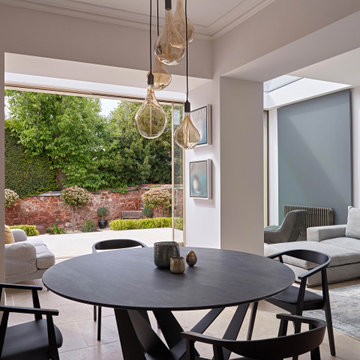566 Billeder af spisestue med kalkstensgulv og beige gulv
Sorteret efter:
Budget
Sorter efter:Populær i dag
141 - 160 af 566 billeder
Item 1 ud af 3
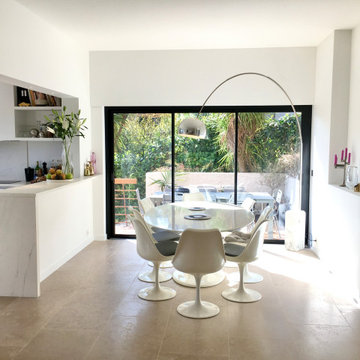
Salle à manger attenante à la cuisine ouverte.
Encore une fois, le petit muret maçonné casse la forme carrée de la pièce pour lui donner du cachet, de plus on peut y poser de petits objets déco.
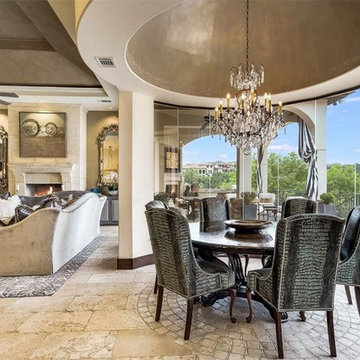
Gorgeous and elegant dining area with a lovely curved wall of windows with a great view and loads of natural light.
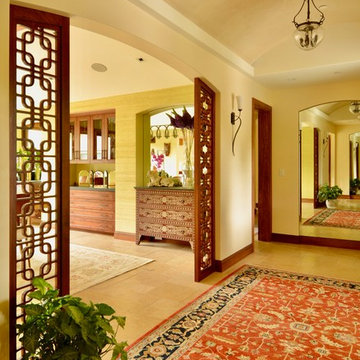
This newly remodeled family home and in law unit in San Anselmo is 4000sf of light and space. The first designer was let go for presenting grey one too many times. My task was to skillfully blend all the color my clients wanted from their mix of Latin, Hispanic and Italian heritage and get it to read successfully.
Wow, no easy feat. Clients alway teach us so much. I learned that much more color could work than I ever thought possible.
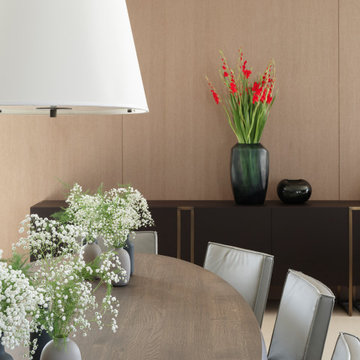
The whole top floor of this villa acts as a guest floor with 2 bedrooms with en-suite bathrooms and open plan kitchen/dining/living area. The ultimate luxurious guest suite - your own penthouse.
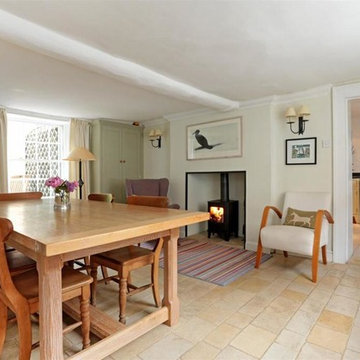
Renovation of a Georgian village property. This room had a substantial amount of work done to it, including removing a dividing wall, taking out an old fireplace and installing a wood burner, laying a limestone floor, and creating two bespoke fitted cupboards.
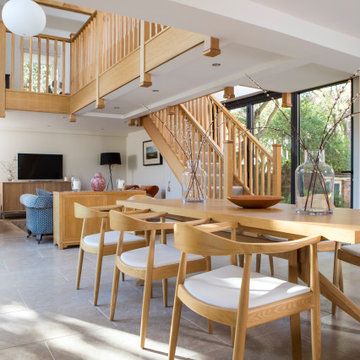
It's difficult to imagine that this beautiful light-filled space was once a dark and draughty barn with a leaking roof. Adjoining a Georgian farmhouse, the barn has been completely renovated and knocked through to the main house to create a large open plan family area with mezzanine. Zoned into living and dining areas, the barn incorporates bi-folding doors on two elevations, opening the space up completely to both front and rear gardens. Egyptian limestone flooring has been used for the whole downstairs area, whilst a neutral carpet has been used for the stairs and mezzanine level.
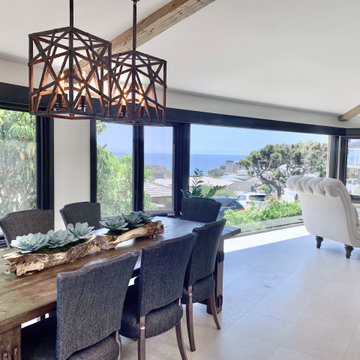
Mediterranean home on the cliff in Laguna Beach, CA gets a huge update while still staying true to the style of architecture of the home.
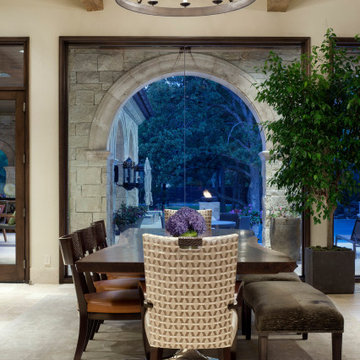
Classic contemporary dining room in a European contemporary home in Southlake, Dallas. Exposed wood beams surround a circular metal chandelier pendant above the wooden rectangular dining table. Brown leather and dark wood chairs and bench seating surround the dining table. Below it is a soft, barely-there rug.
566 Billeder af spisestue med kalkstensgulv og beige gulv
8
