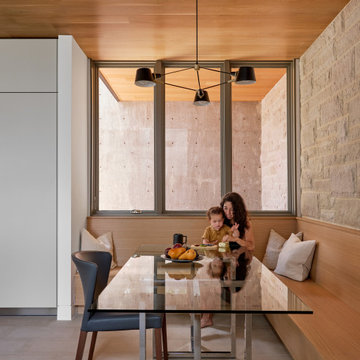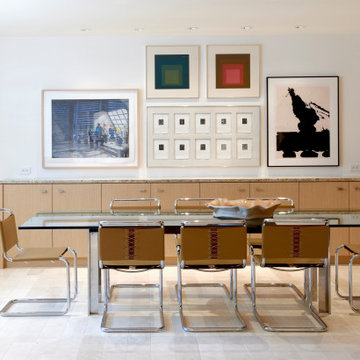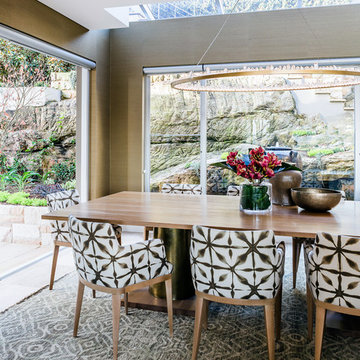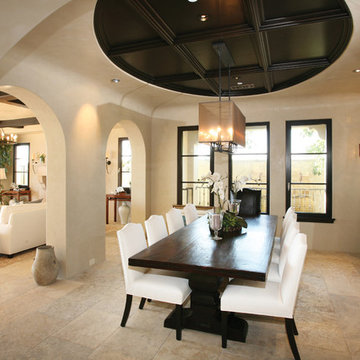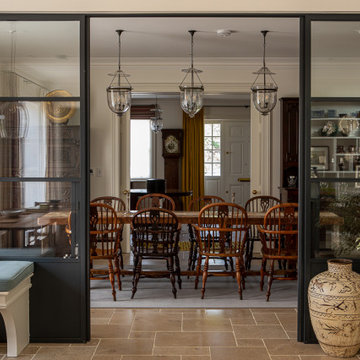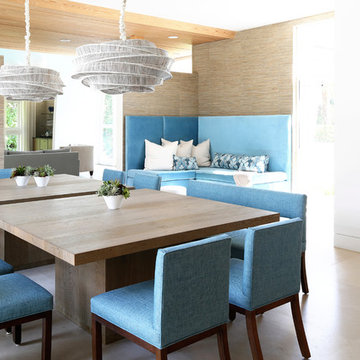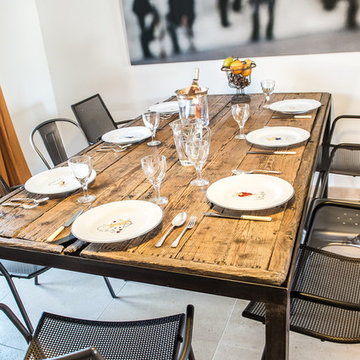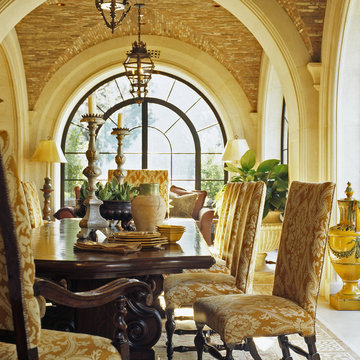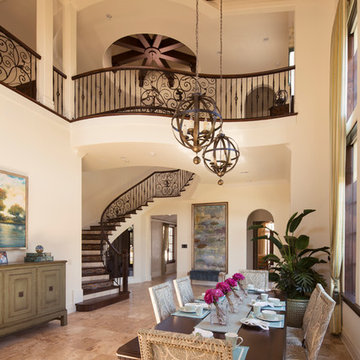566 Billeder af spisestue med kalkstensgulv og beige gulv
Sorteret efter:
Budget
Sorter efter:Populær i dag
101 - 120 af 566 billeder
Item 1 ud af 3
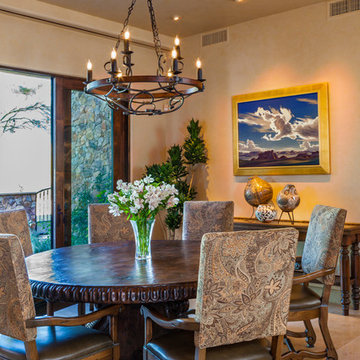
A little goes a long way in this dining room! With exquisite artwork, contemporary lighting, and a custom dining set (table and chairs), we kept this space simple, elegant, and interesting. We wanted the traditional wooden table to complement the light and airy Paisley print, while also working as the focal point of the room. Small pieces of modern decor add some flair but don't take away from the simplicity of the design.
Designed by Design Directives, LLC., who are based in Scottsdale and serving throughout Phoenix, Paradise Valley, Cave Creek, Carefree, and Sedona.
For more about Design Directives, click here: https://susanherskerasid.com/
To learn more about this project, click here: https://susanherskerasid.com/urban-ranch/
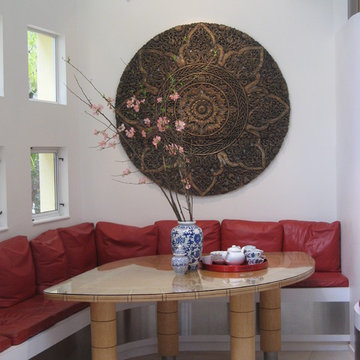
Kitchen Banquette
Another rule broken that really works: red leather banquette in the breakfast area, plus the combination of stripe and pattern in fabric hangings on the wall, also in red. An oversized Thai medallion provides the focal point. Brunch is about to be served!
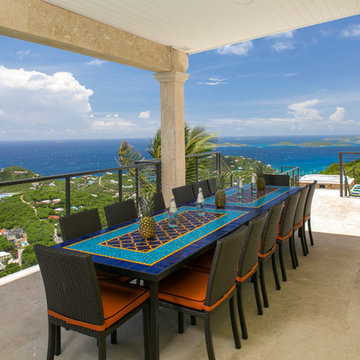
Outdoor dining at it's best at this Caribbean vacation rental villa, Deja View, in St. John USVI. This custom tile dining table, by Furthur Mosaics, takes in view of the Caribbean and St. Thomas. The dining deck drops down to the Pool deck where a Jacuzzi is perched on the corner with the perfect view.
www.dejaviewvilla.com
www.furthurla.com
www.aluminumrailing.com
Steve Simonsen Photography
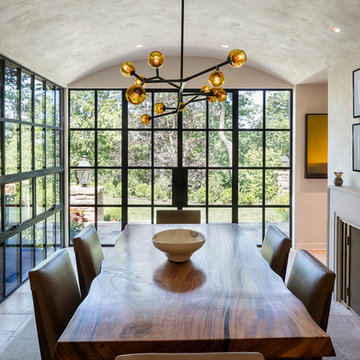
A dining room addition featuring a new fireplace with limestone surround, hand plastered walls and barrel vaulted ceiling and custom buffet with doors made from sinker logs
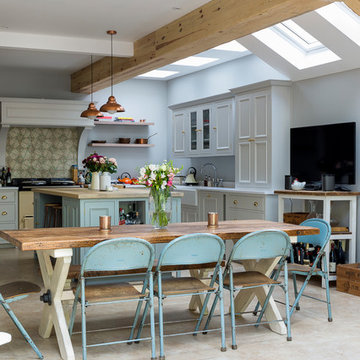
The back of the house have been enlarged with a rear and side extension. The space contains a traditional kitchen with cabinets in different colours (white, moss) and a dining area.
Copper pendant lights as well as other copper elements have been used throughout the space.
Industrial style, reclaimed chairs and a wooden table have been used in the dining area.
Photography by Chris Snook

Having worked ten years in hospitality, I understand the challenges of restaurant operation and how smart interior design can make a huge difference in overcoming them.
This once country cottage café needed a facelift to bring it into the modern day but we honoured its already beautiful features by stripping back the lack lustre walls to expose the original brick work and constructing dark paneling to contrast.
The rustic bar was made out of 100 year old floorboards and the shelves and lighting fixtures were created using hand-soldered scaffold pipe for an industrial edge. The old front of house bar was repurposed to make bespoke banquet seating with storage, turning the high traffic hallway area from an avoid zone for couples to an enviable space for groups.
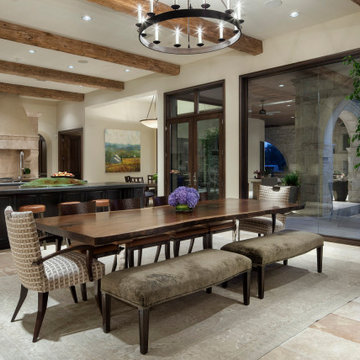
Classic contemporary dining room in a European contemporary home in Southlake, Dallas. Exposed wood beams surround a circular metal chandelier pendant above the wooden rectangular dining table. Brown leather and dark wood chairs and bench seating surround the dining table. Below it is a soft, barely-there rug.
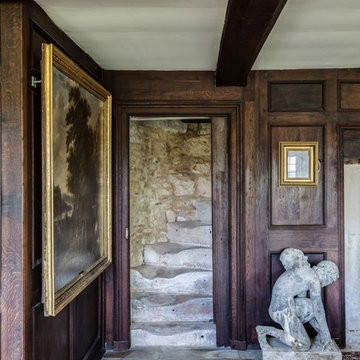
Refurbishment of a Grade II* Listed Country house with outbuildings in the Cotswolds. The property dates from the 17th Century and was extended in the 1920s by the noted Cotswold Architect Detmar Blow. The works involved significant repairs and restoration to the stone roof, detailing and metal windows, as well as general restoration throughout the interior of the property to bring it up to modern living standards. A new heating system was provided for the whole site, along with new bathrooms, playroom room and bespoke joinery. A new, large garden room extension was added to the rear of the property which provides an open-plan kitchen and dining space, opening out onto garden terraces.

Our client wanted us to create a cosy and atmospheric dining experience, so we embraced the north facing room and painted it top to bottom in a deep, warm brown from Little Greene. To help lift the room and create a conversation starter, we chose a sketched cloud wallpaper for the ceiling.
Full length curtains, recessed into the ceiling help to make the room feel bigger and are up-lit by ground lights that emphasise the folds in the fabric.
The sculptural dining table from Emmemobili takes centre stage and is surrounded by comfortable upholstered dining chairs. We chose two fabrics for the dining chairs to add interest. The ochre velvet pairs beautifully with the yellow glass Porta Romana lamps and brushed brass over-sized round mirror.
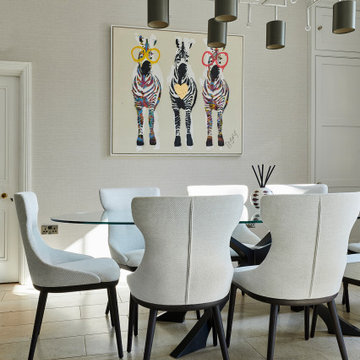
Dining table from Tom Faulkner surrounded by custom chairs upholstered in a stain resistane fabric. Artwork commissioned from Dom Pattinson.
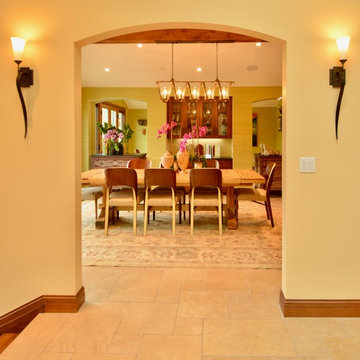
This newly remodeled family home and in law unit in San Anselmo is 4000sf of light and space. The first designer was let go for presenting grey one too many times. My task was to skillfully blend all the color my clients wanted from their mix of Latin, Hispanic and Italian heritage and get it to read successfully.
Wow, no easy feat. Clients alway teach us so much. I learned that much more color could work than I ever thought possible.
566 Billeder af spisestue med kalkstensgulv og beige gulv
6
