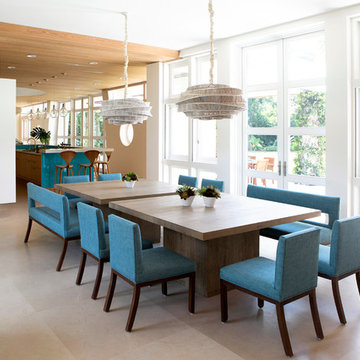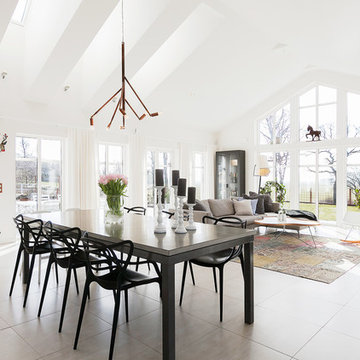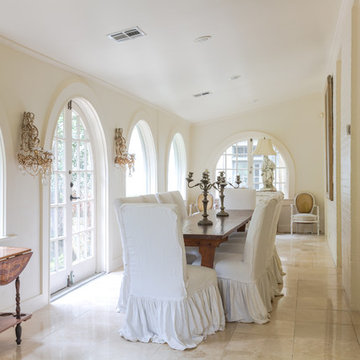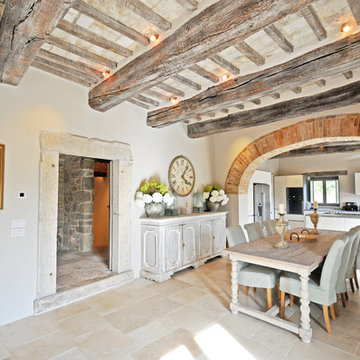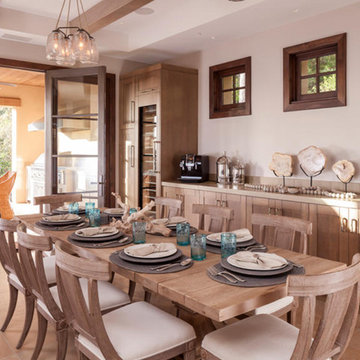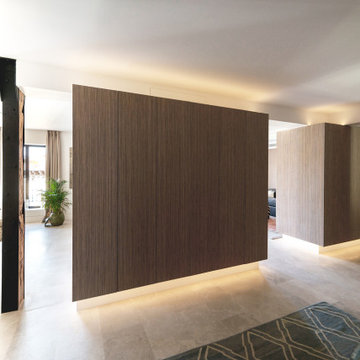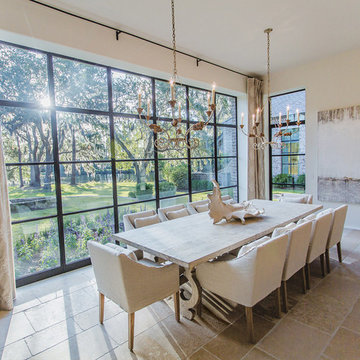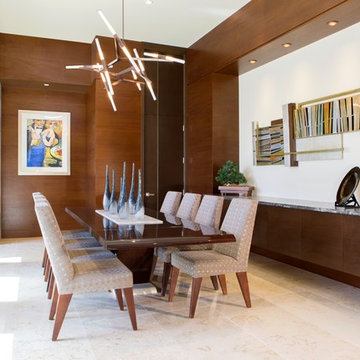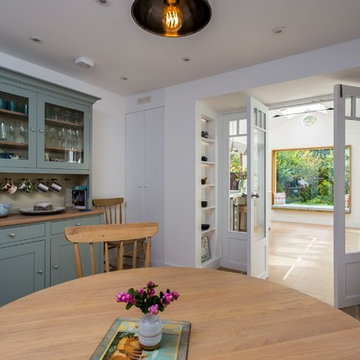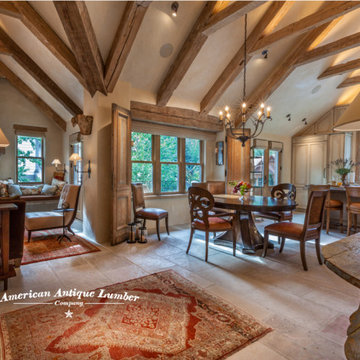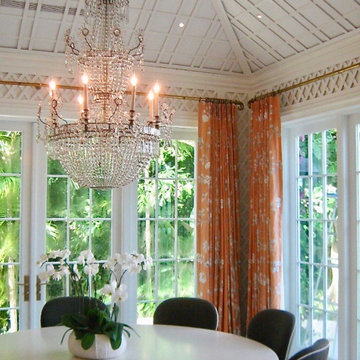566 Billeder af spisestue med kalkstensgulv og beige gulv
Sorteret efter:
Budget
Sorter efter:Populær i dag
41 - 60 af 566 billeder
Item 1 ud af 3
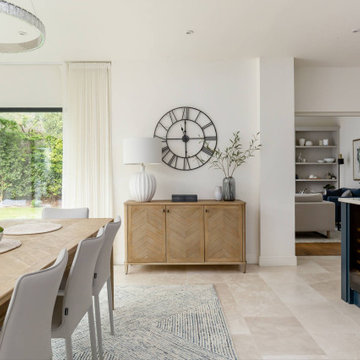
Open plan kitchen diner combining a traditional elements with a contemporary twist.
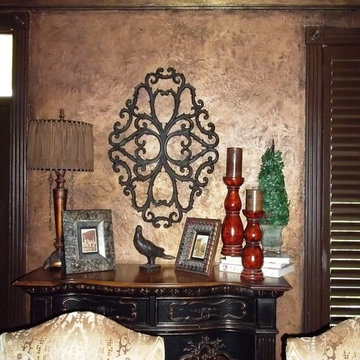
Formal dining room has a decorative multi-layer bronze crackled faux finish. Also has a metallic decorative finish on ceiling.
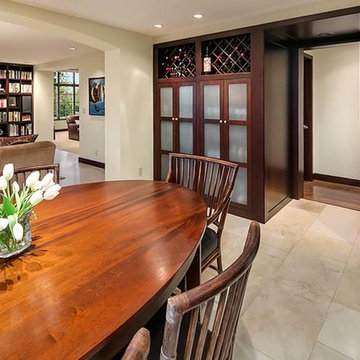
Breakfast Room with mahogany built-in storage cabinet. Custom designed James Table [originally in the same cabinet finish]. At archway the original wall was removed to Family Room beyond.
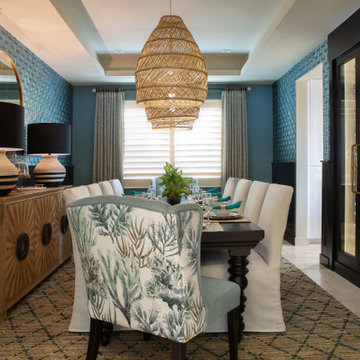
Beautiful dark wainscot tied into our custom wine cellar, unique wallpaper and a pop of color made this room so special!
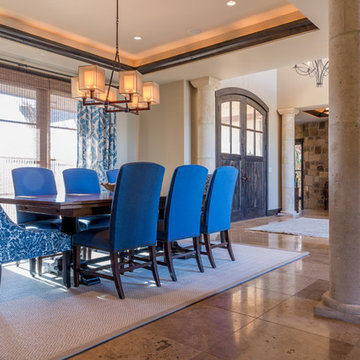
My clients moved into a new home and wanted to give it a new look while still utilizing some of their existing pieces and keeping things traditional. She loves blue (and so do I), so we used her collection of blue/white vases and plates as our jumping off point. Side chairs are Bernhardt with Schumacher fabrics, end chairs are Ballard Designs with Maxwell fabric and drapery fabric is Osborne and Little.
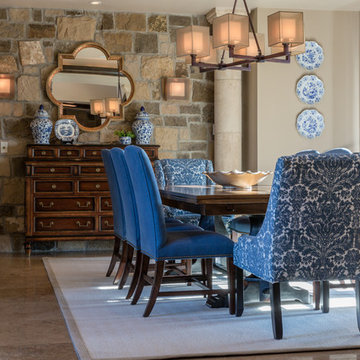
My clients moved into a new home and wanted to give it a new look while still utilizing some of their existing pieces and keeping things traditional. She loves blue (and so do I), so we used her collection of blue/white vases and plates as our jumping off point. Side chairs are Bernhardt with Schumacher fabrics, end chairs are Ballard Designs with Maxwell fabric and drapery fabric is Osborne and Little.
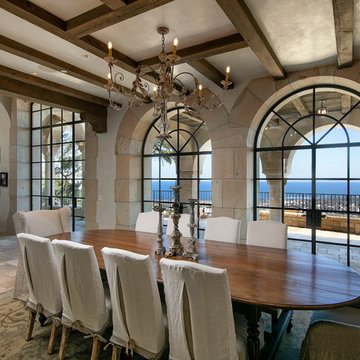
Formal dining room with open beamed ceiling, French limestone floors, sandstone arches around large glass French doors.
Photographer: Jim Bartsch
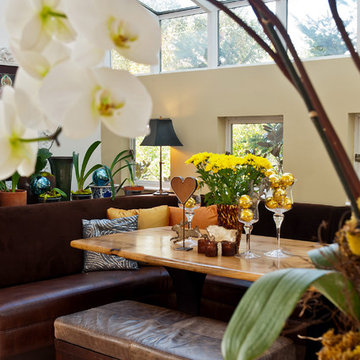
Dining Room Banquette
Wow. The built-in banquette makes it the magnet gathering place every day and with company. Indoor outdoor velvet and faux leather lasts practically forever even with heavy use. The Tibetan scroll painting uses a Baroque style mirror frame – an eclectic yet perfect marriage. Tortoise vases, seasonal flowers and pillow complete the picture. Please come sit.
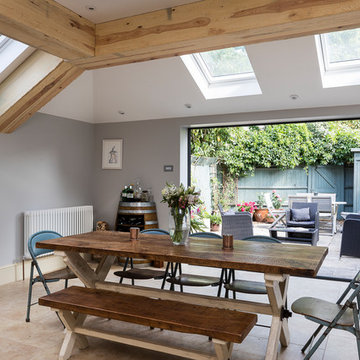
The back of the house have been enlarged with a rear and side extension. The space contains a traditional kitchen with cabinets in different colours (white, moss) and a dining area.
Copper pendant lights as well as other copper elements have been used throughout the space.
Industrial style, reclaimed chairs and a wooden table have been used in the dining area.
Photography by Chris Snook
566 Billeder af spisestue med kalkstensgulv og beige gulv
3
