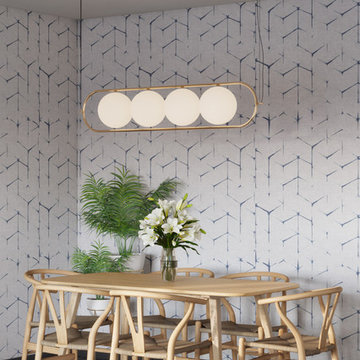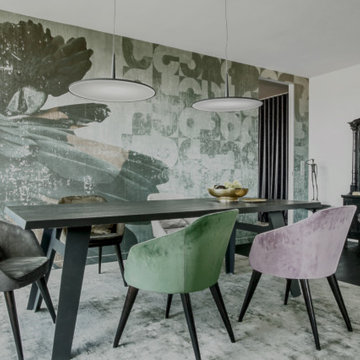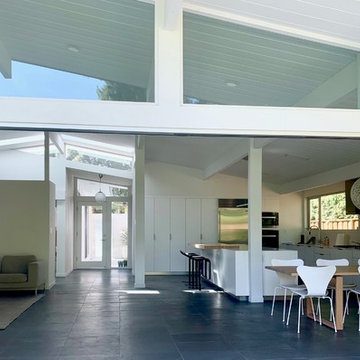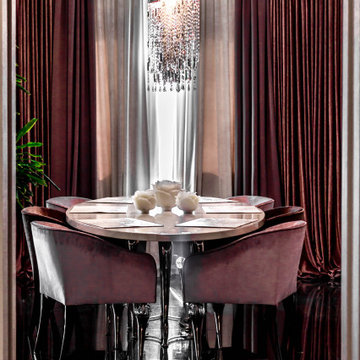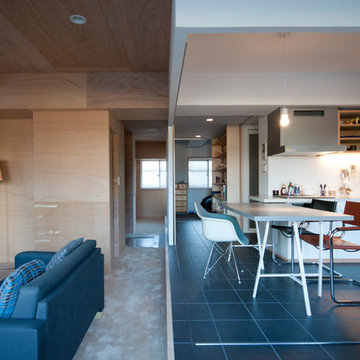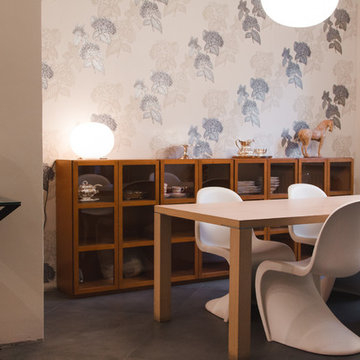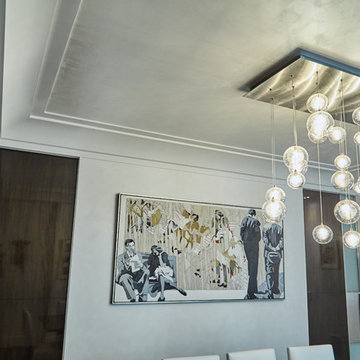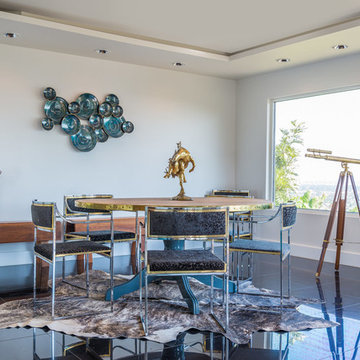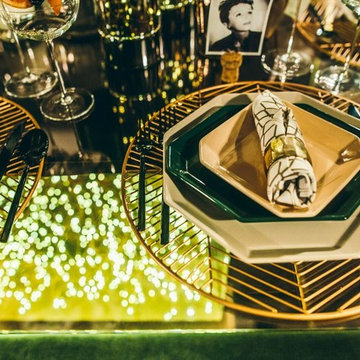1.602 Billeder af spisestue med sort gulv
Sorteret efter:
Budget
Sorter efter:Populær i dag
641 - 660 af 1.602 billeder
Item 1 ud af 2
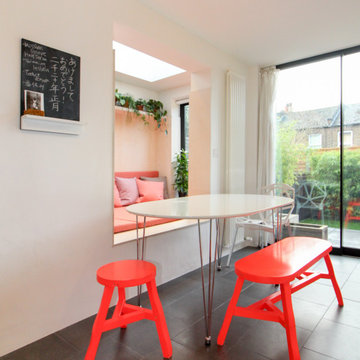
James Dale Architects were appointed to design this small side infill extension to a terraced house in east London. The client wanted to incorporate extra multi use space on the ground floor to accommodate a seating area for the dinning room, relaxation space and a jacuzzi, all on an extremely tight budget.
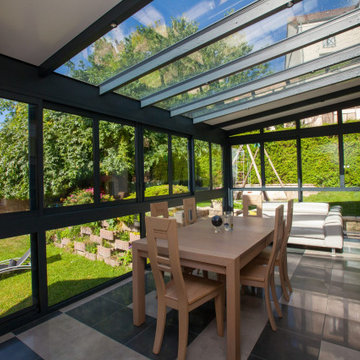
De la lumière, de la lumière...
Comme c'est agréable !
La grande table permet d'accueillir des invités et de passer un bon moment dans cette grande salle à manger !
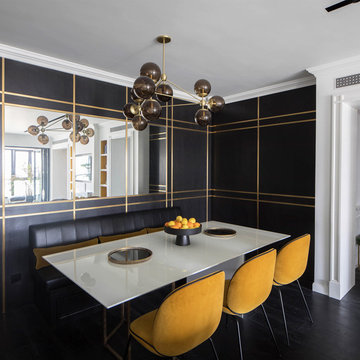
La zona pranzo e inclusa nel soggiorno ma caratterizzata da una pannellatura di legno laccato nero con fasce di ottone e specchio centrale. La finitura dei muri, contrasta con il resto del soggiorno e definisce lo spazio. le sedie sono in velluto ocra di Gubi, il tavolo "Plinto " di Meridiani, ha una struttura di ottone che richiama l ottone delle pareti. sopra il tavolo una lampadario di Roll and Hill.
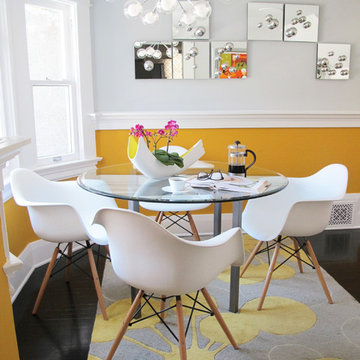
The original Craftsman library was converted to a breakfast nook with modern elements including molded chairs, a Sputnik chandelier and two wall colors; egg yolk and light gray.
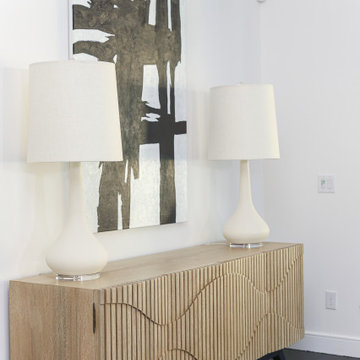
A modern dining room is made warm with natural wood finishes, including this gorgeous sculptural sideboard of bleached walnut by Noir furniture. Graceful matte white ceramic lamps flank a dramatic original oil painting.
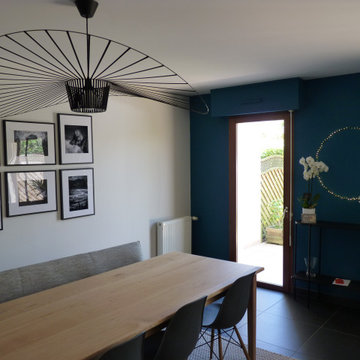
Décoration d'une salle à manger, avec table sur mesure et banquette. La couleur bleue est là pour habiller l'espace, avec une décoration mesurée.
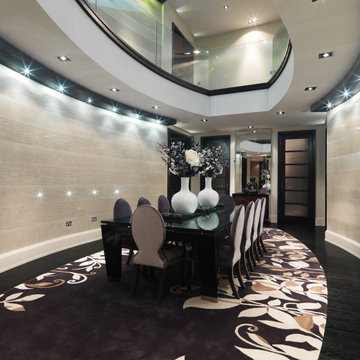
Four Beeches
Inspired by Charles Rennie Mackintosh’s Hill House, Four Beeches is a magnificent natural stone, new-build property with a corner turret, steeply pitched roofs, large overhanging eaves and parapet gables. This 16,700 sq ft mansion is set in a picturesque location overlooking a conservation area in Cheshire. The property sits in beautiful, mature landscaped grounds extending to approximately 2 ¼ acres.
A mansion thought to be the most expensive home in Greater Manchester has gone on sale for an eye-watering £11.25m. The eight-bedroom house on Green Walk, Bowdon, was built by a local businessman in 2008 but it is now ‘surplus to requirements’.
The property has almost 17,000 sq ft of floor space – including six reception rooms and a leisure suite with a swimming pool, spa, gym and home cinema with a bar area. It is surrounded by 2.25 acres of landscaped grounds, with garage space for four cars.
Phillip Diggle, from estate agent Gascoigne Halman, said: “It’s certainly the most expensive property we’ve ever had and the most expensive residential property in the area.
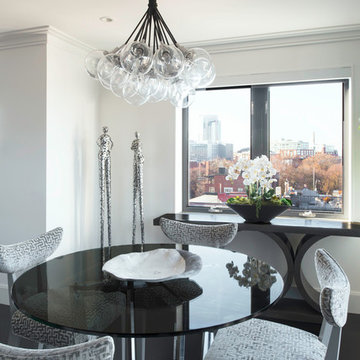
TEAM
Architect: LDa Architecture & Interiors
Interior Designer: LDa Architecture & Interiors
Builder: C.H. Newton Builders, Inc.
Photographer: Karen Philippe
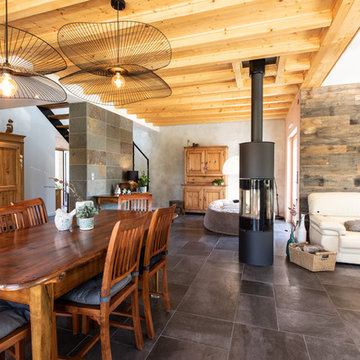
Accompagnement des choix des matériaux, couleurs et finitions pour cette magnifique maison neuve.
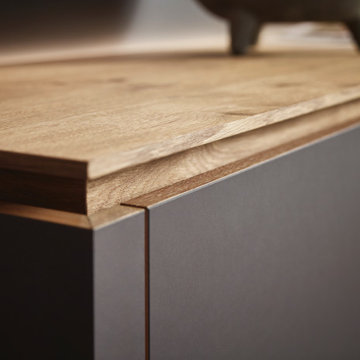
minimalistic wall-mounted dining room storage, made out of sustainable oak and linoleum, completely biodegradable
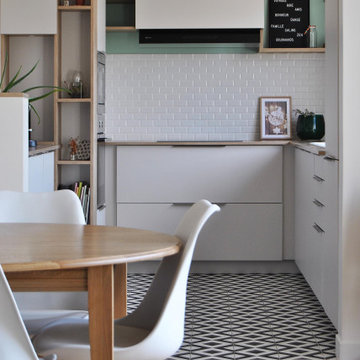
Rénovation complète du salon et de la cuisine :
- ouverture des murs, changement de circulation, déplacement de l'entrée de la cuisine, ouverture sur le salon.
- création d'une verrière
- Rénovation du sol, plafond, électricité.
- Agencement sur-mesure et décoration.
- Table ronde extensible.
1.602 Billeder af spisestue med sort gulv
33
