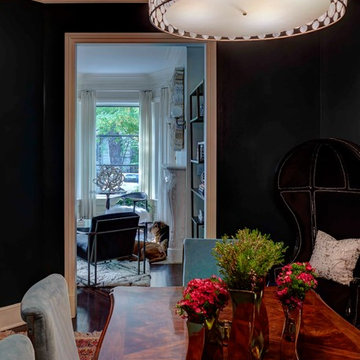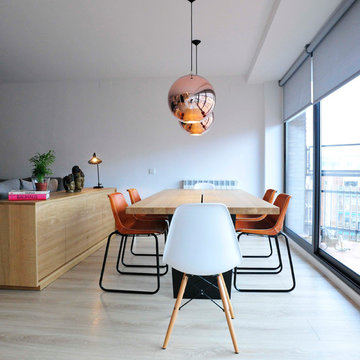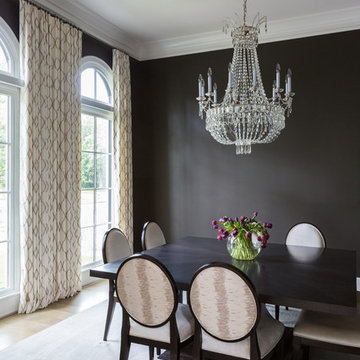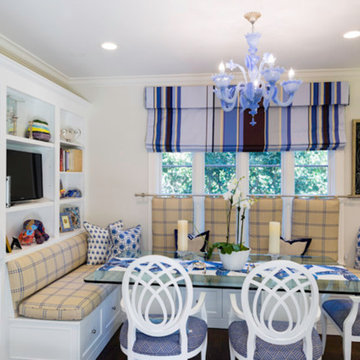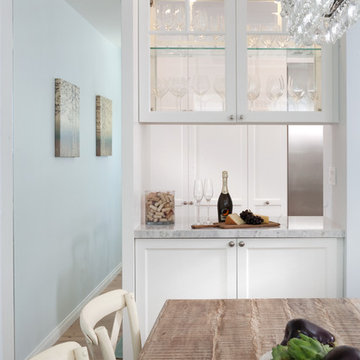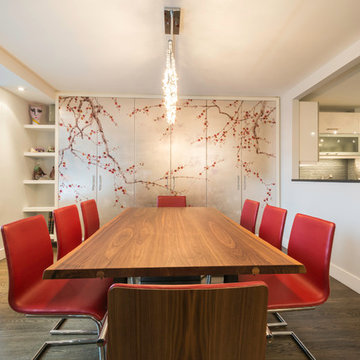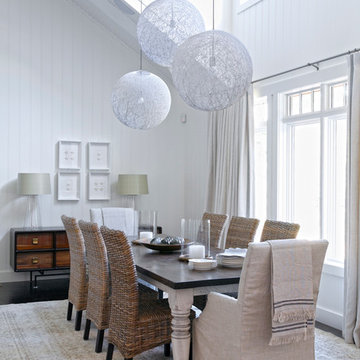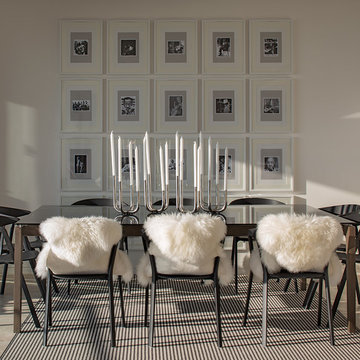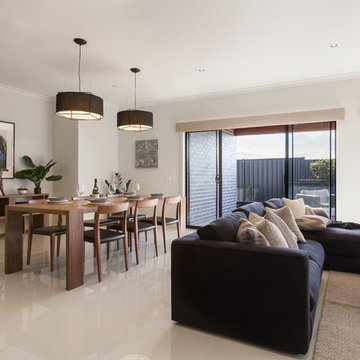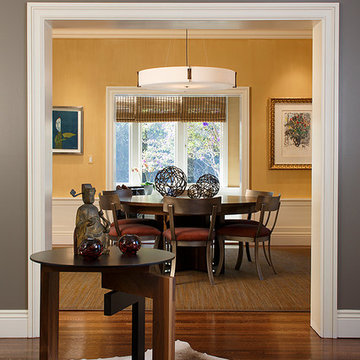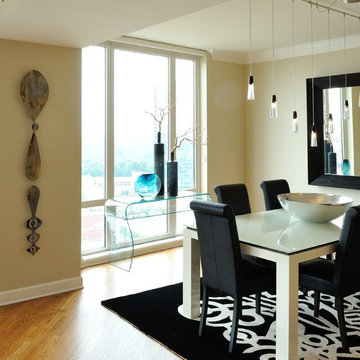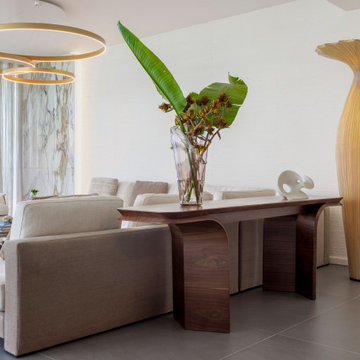65.305 Billeder af spisestue
Sorteret efter:
Budget
Sorter efter:Populær i dag
2101 - 2120 af 65.305 billeder
Item 1 ud af 2
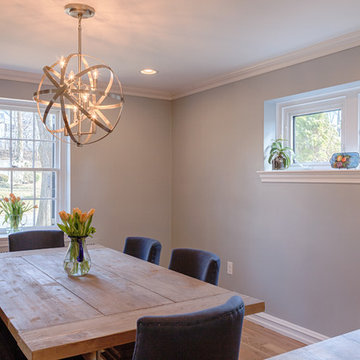
This contemporary dining room is well lit with the combination of natural light and a gorgeous modern, spherical light fixture. The warmness of the light blue walls along with a rustic dining table gives the whole room a cozy feel.
Alicia's Art, LLC
RUDLOFF Custom Builders, is a residential construction company that connects with clients early in the design phase to ensure every detail of your project is captured just as you imagined. RUDLOFF Custom Builders will create the project of your dreams that is executed by on-site project managers and skilled craftsman, while creating lifetime client relationships that are build on trust and integrity.
We are a full service, certified remodeling company that covers all of the Philadelphia suburban area including West Chester, Gladwynne, Malvern, Wayne, Haverford and more.
As a 6 time Best of Houzz winner, we look forward to working with you on your next project.
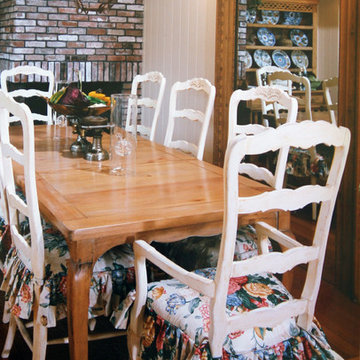
The family beach home had a long and very narrow dining area . By installing a large antique door-framed mirror the room opened up a pleasant surprise.
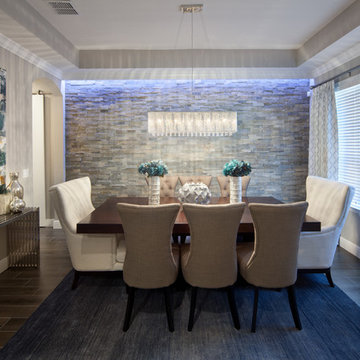
This stunning and elegant dining room features a stacked ledger stone accent wall, crystal chandelier, blue artwork by Leftbank Art, blue rug by Dalyn Rugs, wooden dining table, high back dining chairs by Sunpan, floor to ceiling custom drapery, wood tile flooring, and a chrome console table. Our clients loved this look. Click to see this and more at our Houzz Pro profile!
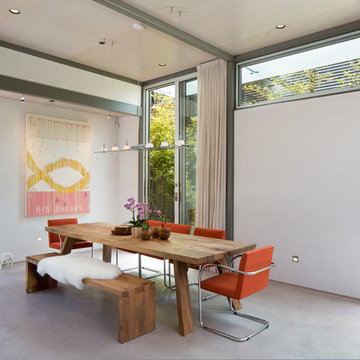
The design for this home in Palo Alto looked to create a union between the interior and exterior, blending the spaces in such a way as to allow residents to move seamlessly between the two environments. Expansive glazing was used throughout the home to complement this union, looking out onto a swimming pool centrally located within the courtyard.
Within the living room, a large operable skylight brings in plentiful sunlight, while utilizing self tinting glass that adjusts to various lighting conditions throughout the day to ensure optimal comfort.
For the exterior, a living wall was added to the garage that continues into the backyard. Extensive landscaping and a gabion wall was also created to provide privacy and contribute to the sense of the home as a tranquil oasis.
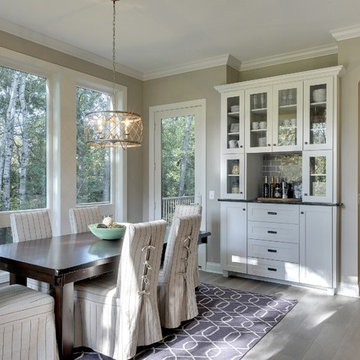
Attached dinette with walkout access to elevated deck. Floor to ceiling windows and crown moulding. Photography by Spacecrafting
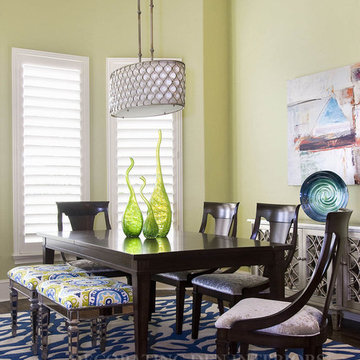
The bold patterns and colors play off each other in this dining space. This dining room's personality is vibrant and fun.
Edie Ellison - Accent Photography
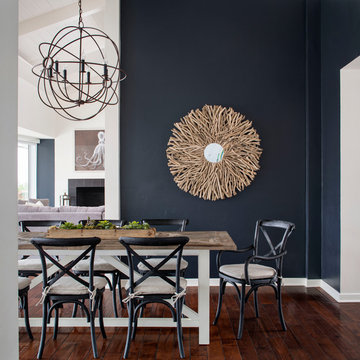
This darling young family of four recently moved to a beautiful home over looking La Jolla Shores. They wanted a home that represented their simple and sophisticated style that would still function as a livable space for their children. We incorporated a subtle nautical concept to blend with the location and dramatic color and texture contrasts to show off the architecture.
Photo cred: Chipper Hatter: www.chipperhatter.com
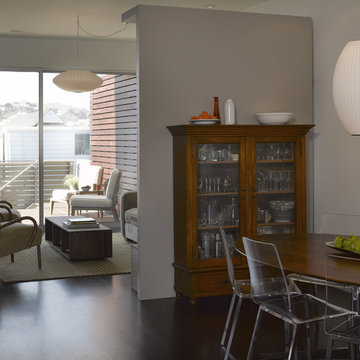
View of dining room, living room beyond and an exterior deck outside.
Photographed by Ken Gutmaker
65.305 Billeder af spisestue
106
