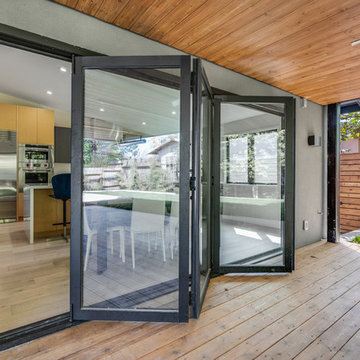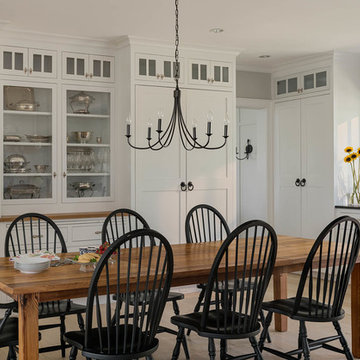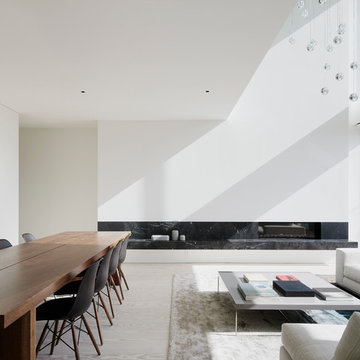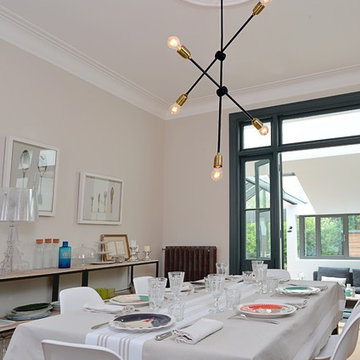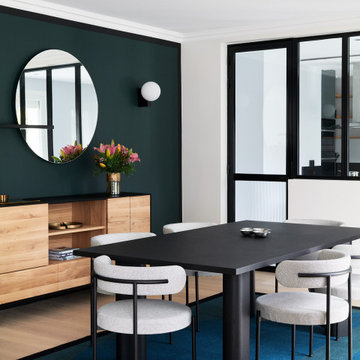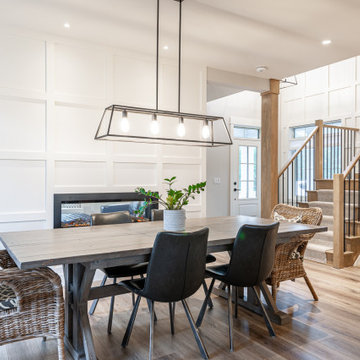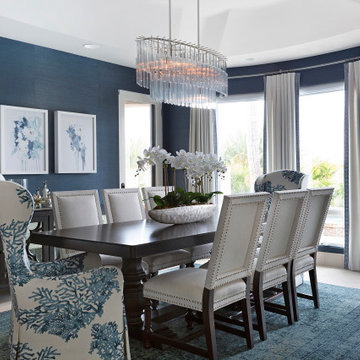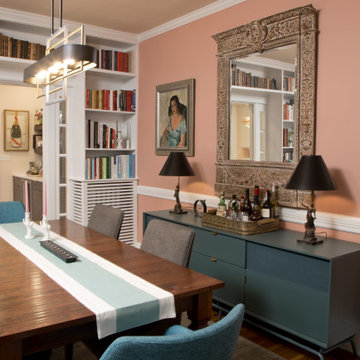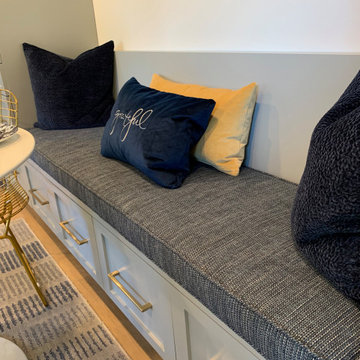65.306 Billeder af spisestue
Sorteret efter:
Budget
Sorter efter:Populær i dag
2121 - 2140 af 65.306 billeder
Item 1 ud af 2
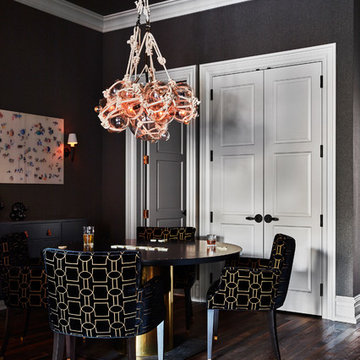
Jason Varney Photography,
Interior Design by Ashli Mizell,
Architecture by Warren Claytor Architects
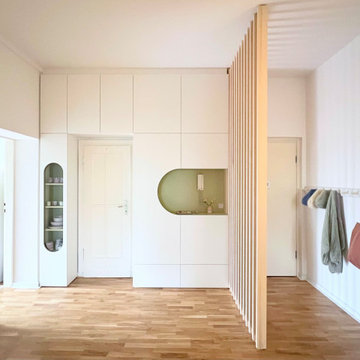
Der grosse Eingangsbereich, der zum Esszimmer umfunktioniert werden sollte musste aufgeteilt werden in Flur und Esszimmer. Die Lammelenwand trennt den Eingangsbereich sehr gut vom Essbereich und der Schrank bringt sowohl Stauraum für Schals, Handschuhe usw als auch für Geschirr. Die runden, farblich gestalteten Aussparungen machen das Möbel zu einem besonderen Hingucker.
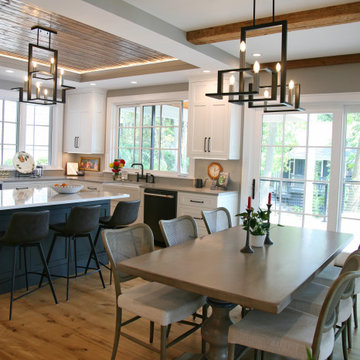
The open concept dining space allows the family to gather near the kitchen without being in the working space. The beamed ceiling visually separates the kitchen area from the dining. With windows on all three sides there are lake views from every seat.
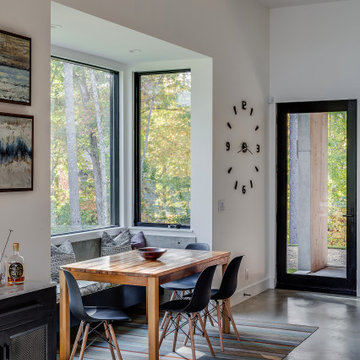
An eating nook is set into one of the exterior bays and open to the kitchen and living areas. Notice the concrete is visible inside and out in key areas.
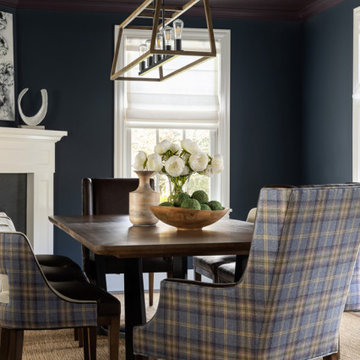
Our Long Island studio designed this stunning home with bright neutrals and classic pops to create a warm, welcoming home with modern amenities. In the kitchen, we chose a blue and white theme and added leather high chairs to give it a classy appeal. Sleek pendants add a hint of elegance.
In the dining room, comfortable chairs with chequered upholstery create a statement. We added a touch of drama by painting the ceiling a deep aubergine. AJI also added a sitting space with a comfortable couch and chairs to bridge the kitchen and the main living space. The family room was designed to create maximum space for get-togethers with a comfy sectional and stylish swivel chairs. The unique wall decor creates interesting pops of color. In the master suite upstairs, we added walk-in closets and a twelve-foot-long window seat. The exquisite en-suite bathroom features a stunning freestanding tub for relaxing after a long day.
---
Project designed by Long Island interior design studio Annette Jaffe Interiors. They serve Long Island including the Hamptons, as well as NYC, the tri-state area, and Boca Raton, FL.
For more about Annette Jaffe Interiors, click here:
https://annettejaffeinteriors.com/
To learn more about this project, click here:
https://annettejaffeinteriors.com/residential-portfolio/long-island-renovation/
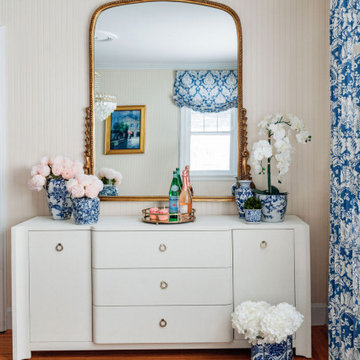
This gorgeous dining room is ready for a party! The chippendale-style chairs are upholstered in a sumptuous but stain-resistant velvet, and the tortoiseshell table is almost to pretty to eat on! Blue and pink accents accentuate the fun but still classic feel of this beautiful space. The clean-lined buffet with its grand mirror above is the perfect place to display favorite objects and to serve a fabulous meal!
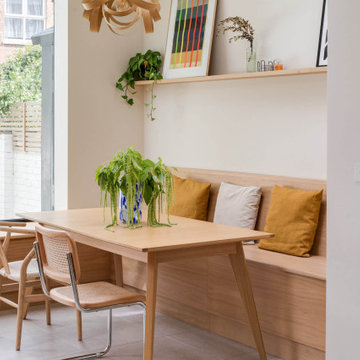
With natural materials and clean lines, this Scandinavian-inspired kitchen channels stylish serenity. The European Oak brings a warm feel to the london kitchen extension balanced with white cabinets and worktops.
The long run of tall cabinets houses a bespoke bar cabinet, double larder and a utility cupboard.
The cool and calm nordic aesthetic continues into the banquette seating designed to create more space to allow for an open-plan lounge area as the social hub of the home.
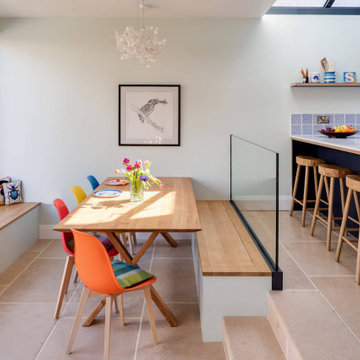
A palette of mixed materials for a striking combination.
The dramatically dark cabinets are handcrafted with Richlite, a paper composite material with a leathery finish that ages gracefully. The light painted oak cabinets utilises the full sidewall to maximise storage painted in a light shade of Pale Powder with the grain shining through. Using a slide and hide mechanism on the double larder creates a breakfast station to keep the rest of the surfaces clutter-free, the vibrantly painted internals brings a pop of colour, so much so that the doors are predominantly left open!
The split level separates the kitchen from the dining room with bespoke banquette seating and a window seat reading nook.
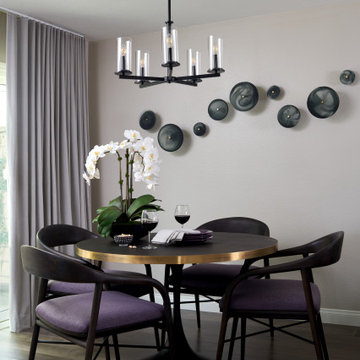
Our Pasadena studio renovated this dated 1980s condominium with a refreshing new kitchen and living area design. We started by choosing a black and white color theme – the client’s favorite!
In the kitchen, we added custom wood cabinets, stainless appliances, touchless plumbing fixtures, durable quartz countertops, and pretty patterned backsplash tiles that make it a fun space for entertaining.
The dining space was designed to look modern, elegant, and stylish. Decorative glass artwork on the walls adds an attractive focal point. A sleek mid-century modern dining set from Brownstone Furniture features seating upholstered in Veri Peri, the 2022 Pantone Color of Year.
The living room got a luxe look when we updated the brick fireplace and firebox with modern white porcelain tiles, black glass chips, and decorative ceramic balls to evoke a chic hotel lobby.
---
Project designed by Pasadena interior design studio Soul Interiors Design. They serve Pasadena, San Marino, La Cañada Flintridge, Sierra Madre, Altadena, and surrounding areas.
For more about Soul Interiors Design, click here: https://www.soulinteriorsdesign.com/
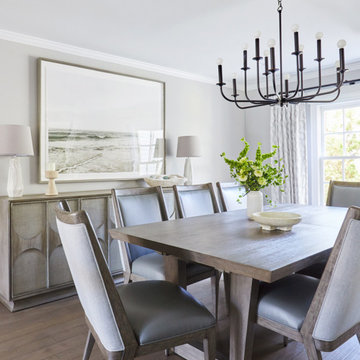
This three-story Westhampton Beach home designed for family get-togethers features a large entry and open-plan kitchen, dining, and living room. The kitchen was gut-renovated to merge seamlessly with the living room. For worry-free entertaining and clean-up, we used lots of performance fabrics and refinished the existing hardwood floors with a custom greige stain. A palette of blues, creams, and grays, with a touch of yellow, is complemented by natural materials like wicker and wood. The elegant furniture, striking decor, and statement lighting create a light and airy interior that is both sophisticated and welcoming, for beach living at its best, without the fuss!
---
Our interior design service area is all of New York City including the Upper East Side and Upper West Side, as well as the Hamptons, Scarsdale, Mamaroneck, Rye, Rye City, Edgemont, Harrison, Bronxville, and Greenwich CT.
For more about Darci Hether, see here: https://darcihether.com/
To learn more about this project, see here:
https://darcihether.com/portfolio/westhampton-beach-home-for-gatherings/
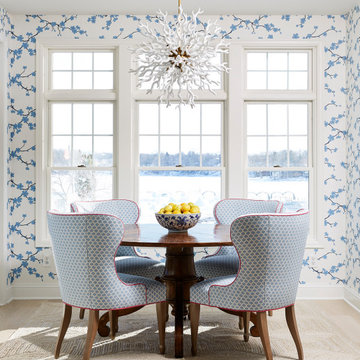
This dining area doubles as a home office with its expansive lake views. The wallpaper is a printed grasscloth that adds texture and pattern.
65.306 Billeder af spisestue
107
