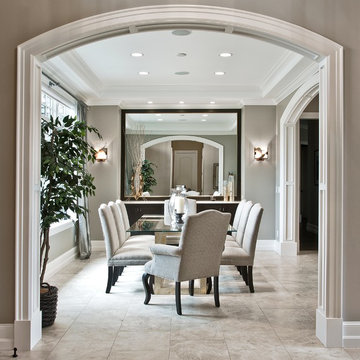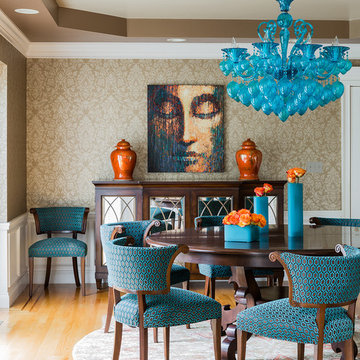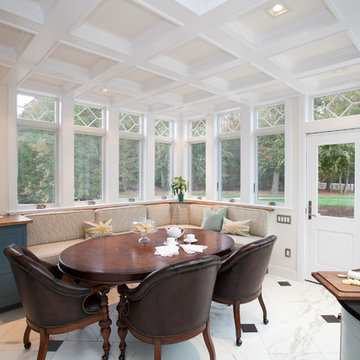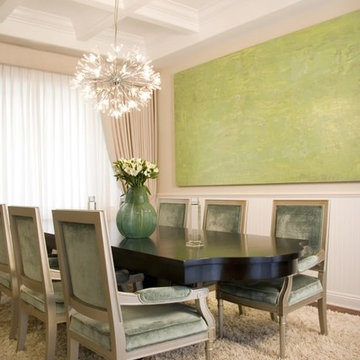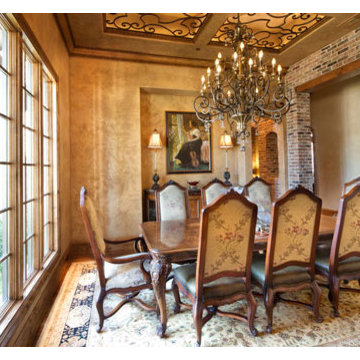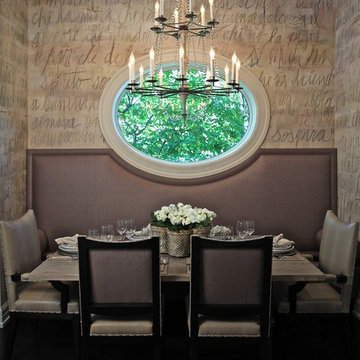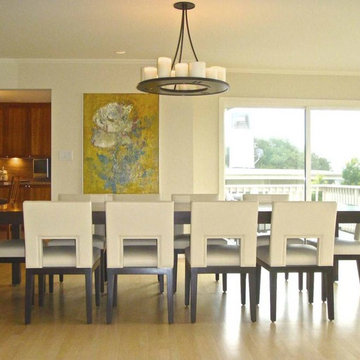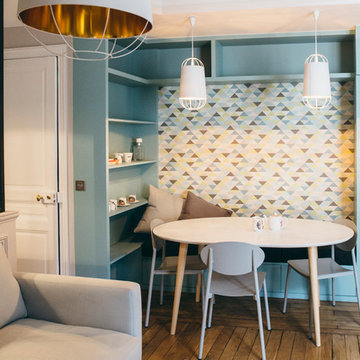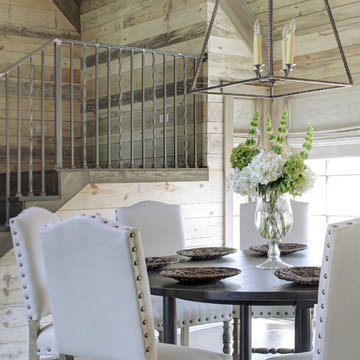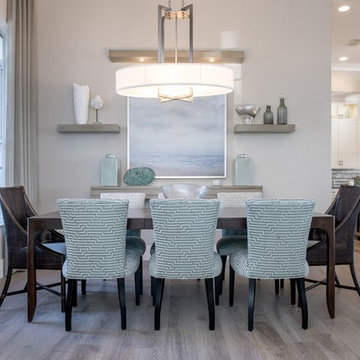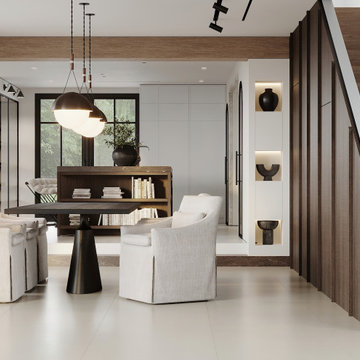65.305 Billeder af spisestue
Sorteret efter:
Budget
Sorter efter:Populær i dag
2201 - 2220 af 65.305 billeder
Item 1 ud af 2
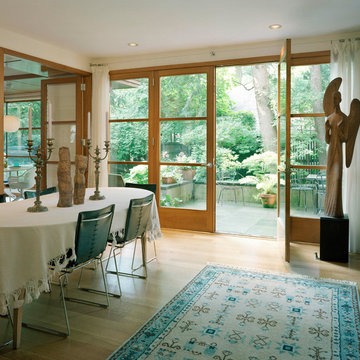
A modern kitchen addition brings new life to a 1920’s shingled home in Cambridge. The kitchen dining nook extends into the garden and brings Nature and light into this urban setting.
Photos: Thomas Lingner
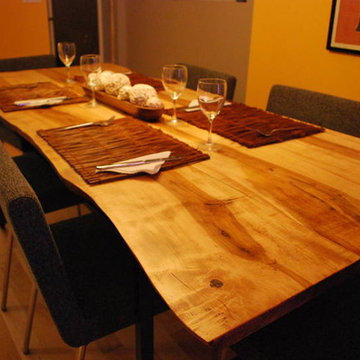
TREEGREENTEAM.COM
100% Salvaged Trees Brought To LIfe in the form of Custom High-End Furniture. Visit our website www.treegreenteam.com to learn about our unique story and to view our extensive photo library.
Text or call to receive a quote 705.607.0787
treegreenteam@gmail.com
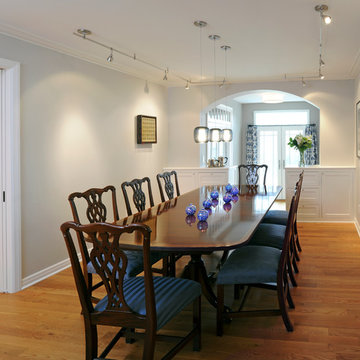
Addition and renovation by Ketron Custom Builders. Photography by Daniel Feldkamp.
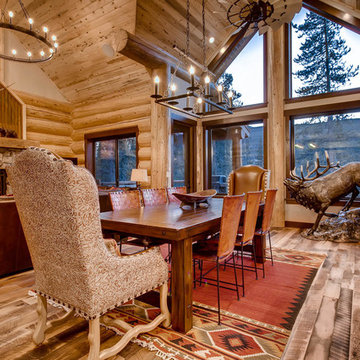
Spruce Log Cabin on Down-sloping lot, 3800 Sq. Ft 4 bedroom 4.5 Bath, with extensive decks and views. Main Floor Master.
Gable windows.
Rent this cabin 6 miles from Breckenridge Ski Resort for a weekend or a week: https://www.riverridgerentals.com/breckenridge/vacation-rentals/apres-ski-cabin/
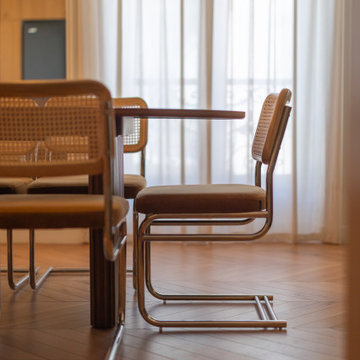
L’objectif de cette rénovation a été de réunir deux appartements distincts en un espace familial harmonieux. Notre avons dû redéfinir la configuration de cet ancien appartement niçois pour gagner en clarté. Aucune cloison n’a été épargnée.
L’ancien salon et l’ancienne chambre parentale ont été réunis pour créer un double séjour comprenant la cuisine dinatoire et le salon. La cuisine caractérisée par l’association du chêne et du Terrazzo a été organisée autour de la table à manger en noyer. Ce double séjour a été délimité par un parquet en chêne, posé en pointe de Hongrie. Pour y ajouter une touche de caractère, nos artisans staffeurs ont réalisé un travail remarquable sur les corniches ainsi que sur les cimaises pour y incorporer des miroirs.
Un peu à l’écart, l’ancien studio s’est transformé en chambre parentale comprenant un bureau dans la continuité du dressing, tous deux séparés visuellement par des tasseaux de bois. L’ancienne cuisine a été remplacée par une première chambre d’enfant, pensée autour du sport. Une seconde chambre d’enfant a été réalisée autour de l’univers des dinosaures.

This grand and historic home renovation transformed the structure from the ground up, creating a versatile, multifunctional space. Meticulous planning and creative design brought the client's vision to life, optimizing functionality throughout.
In the dining room, a captivating blend of dark blue-gray glossy walls and silvered ceiling wallpaper creates an ambience of warmth and luxury. Elegant furniture and stunning lighting complement the space, adding a touch of refined sophistication.
---
Project by Wiles Design Group. Their Cedar Rapids-based design studio serves the entire Midwest, including Iowa City, Dubuque, Davenport, and Waterloo, as well as North Missouri and St. Louis.
For more about Wiles Design Group, see here: https://wilesdesigngroup.com/
To learn more about this project, see here: https://wilesdesigngroup.com/st-louis-historic-home-renovation
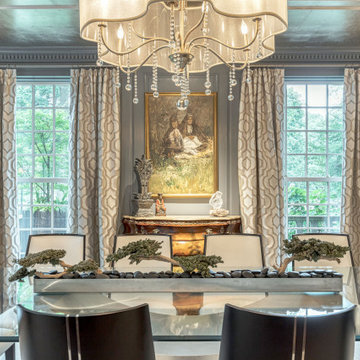
This grand and historic home renovation transformed the structure from the ground up, creating a versatile, multifunctional space. Meticulous planning and creative design brought the client's vision to life, optimizing functionality throughout.
In the dining room, a captivating blend of dark blue-gray glossy walls and silvered ceiling wallpaper creates an ambience of warmth and luxury. Elegant furniture and stunning lighting complement the space, adding a touch of refined sophistication.
---
Project by Wiles Design Group. Their Cedar Rapids-based design studio serves the entire Midwest, including Iowa City, Dubuque, Davenport, and Waterloo, as well as North Missouri and St. Louis.
For more about Wiles Design Group, see here: https://wilesdesigngroup.com/
To learn more about this project, see here: https://wilesdesigngroup.com/st-louis-historic-home-renovation
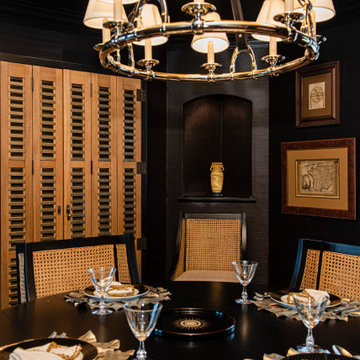
Every detail of this European villa-style home exudes a uniquely finished feel. Our design goals were to invoke a sense of travel while simultaneously cultivating a homely and inviting ambience. This project reflects our commitment to crafting spaces seamlessly blending luxury with functionality.
This once-underused, bland formal dining room was transformed into an evening retreat, evoking the ambience of a Tangiers cigar bar. Texture was introduced through grasscloth wallpaper, shuttered cabinet doors, rattan chairs, and knotty pine ceilings.
---
Project completed by Wendy Langston's Everything Home interior design firm, which serves Carmel, Zionsville, Fishers, Westfield, Noblesville, and Indianapolis.
For more about Everything Home, see here: https://everythinghomedesigns.com/
65.305 Billeder af spisestue
111
