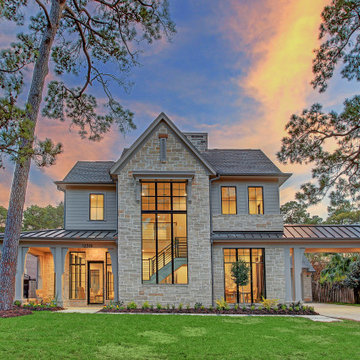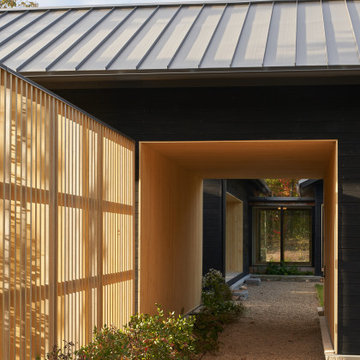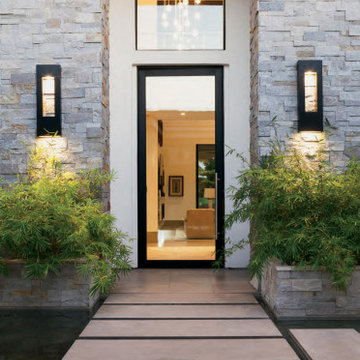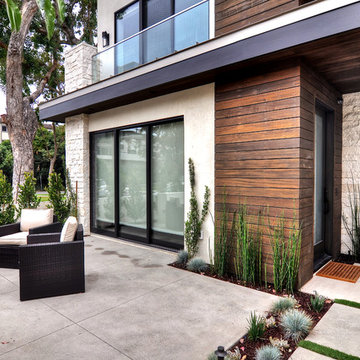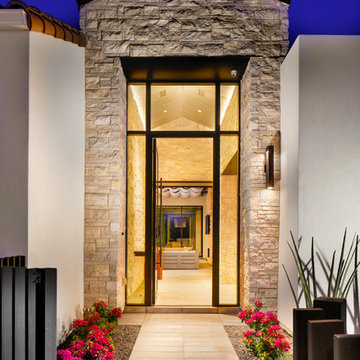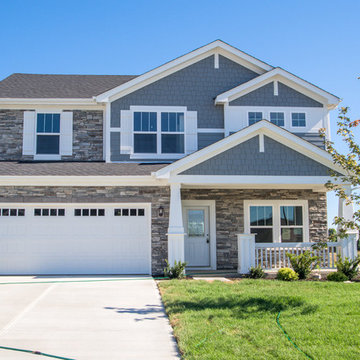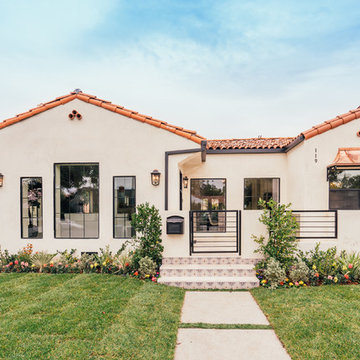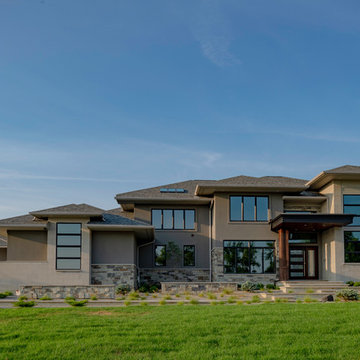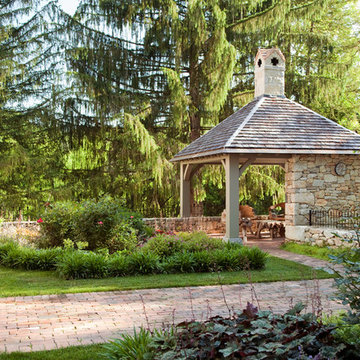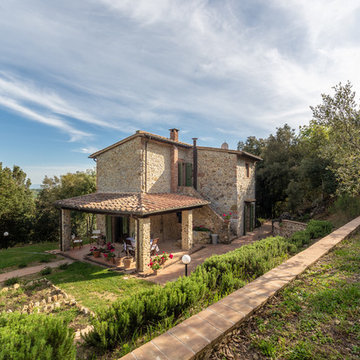33.743 Billeder af stenhus
Sorteret efter:
Budget
Sorter efter:Populær i dag
21 - 40 af 33.743 billeder
Item 1 ud af 2
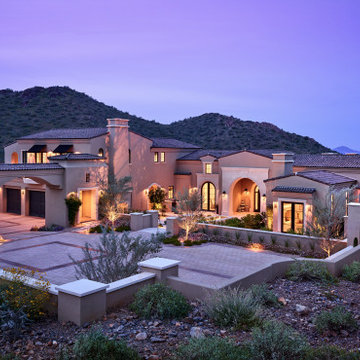
Situated on a hillside in Horseshoe Canyon, this 15,000-square-foot estate was designed with several wings housing multiple bedrooms, private baths and access to outdoor living spaces.
Project Details // Sublime Sanctuary
Upper Canyon, Silverleaf Golf Club
Scottsdale, Arizona
Architecture: Drewett Works
Builder: American First Builders
Interior Designer: Michele Lundstedt
Landscape architecture: Greey | Pickett
Photography: Werner Segarra
https://www.drewettworks.com/sublime-sanctuary/
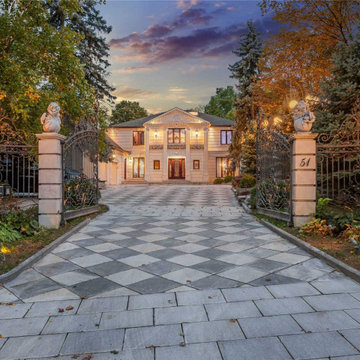
Incredibly beautiful custom home with a private gated driveway. Indiana limestone is used on the entire exterior of the house and the stunning bridge in the backyard ravine. This timeliness home will look incredible forever thanks to the durability and longevity of natural stone.

With minimalist simplicity and timeless style, this is the perfect Rocky Mountain escape!
This Mountain Modern home was designed around incorporating contemporary angles, mixing natural and industrial-inspired exterior selections and the placement of uniquely shaped windows. Warm cedar elements, grey horizontal cladding, smooth white stucco, and textured stone all work together to create a cozy and inviting colour palette that blends into its mountain surroundings.
The spectacular standing seam metal roof features beautiful cedar soffits to bring attention to the interesting angles.
This custom home is spread over a single level where almost every room has a spectacular view of the foothills of the Rocky Mountains.
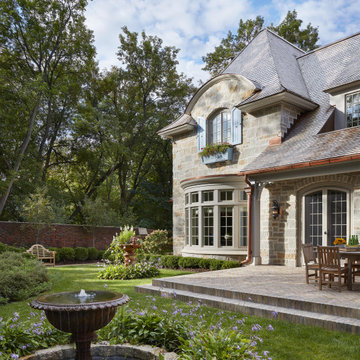
Martha O'Hara Interiors, Interior Design & Photo Styling | John Kraemer & Sons, Builder | Charlie & Co. Design, Architectural Designer | Corey Gaffer, Photography
Please Note: All “related,” “similar,” and “sponsored” products tagged or listed by Houzz are not actual products pictured. They have not been approved by Martha O’Hara Interiors nor any of the professionals credited. For information about our work, please contact design@oharainteriors.com.
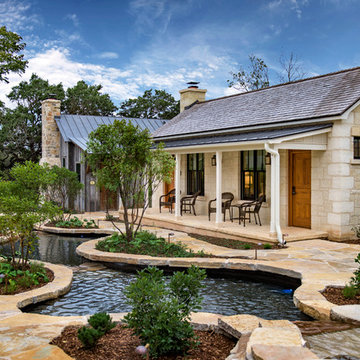
This stunning compound of cottages located in the heart of Fredericksburg is to mirror the architectural styles evident in the area. While paying homage to the folk victorian to a more rustic barn look, there are three designs to choose from so each Fredericksburg visit can be in a differently styled B&B.
Photography by Blake Mistich
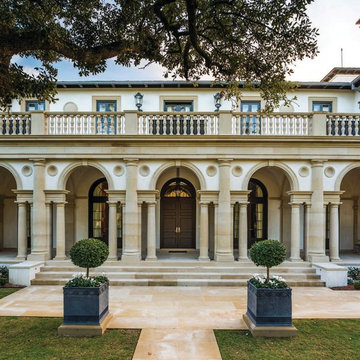
Lueders Buff limestone was selected and fabricated for all of the cut stone material used in both the interior and exterior of the home.
Architect - Ken Tate Architect
Stone Fabricator - Continental Cut Stone
Stone Supplier - Continental Quarries
Stone Carver - Texas Carved Stone
Stone Installer - Williams Masonry
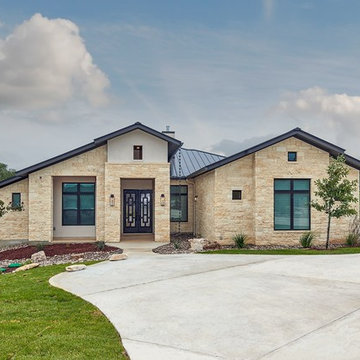
This beautiful Hill Country Transitional Custom Home has one gorgeous Hill Country View! The clean fine lines on the exterior tie in well with the interior finish outs!
Exterior Stone;
Brookstone
Hill Country Cream Chop
Stucco & Stucco Bands & Garage Door:
Sherwin Williams
SW7036
Accessible Beige
Double Iron Door
Style: Metro
Finish: Medium Bronze
Glass: Flemish
Roof:
Berridge Metal Roof
Color: Dark Bronze
Fascia Soffit
Sherwin Williams
SW 7020
Black Fox
Front & Back Porch
Ceiling:
Tongue and Groove
Stain: Minwax 2716
Dark Walnut
Stucco & Stucco Bands & Garage Door:
Sherwin Williams
SW7036
Accessible Beige

Front Exterior. Features "desert" landscape with rock gardens, limestone siding, standing seam metal roof, 2 car garage, awnings, and a concrete driveway.
33.743 Billeder af stenhus
2

