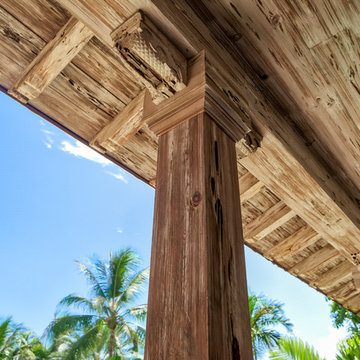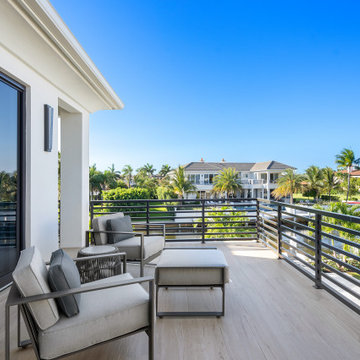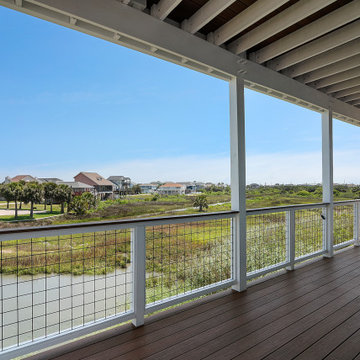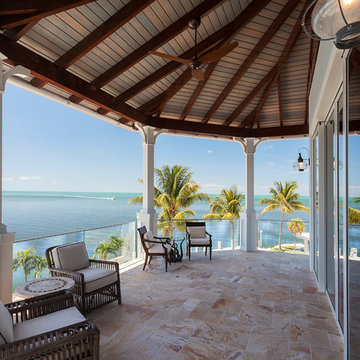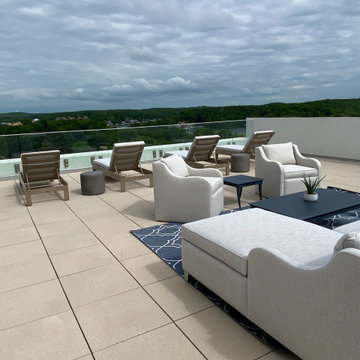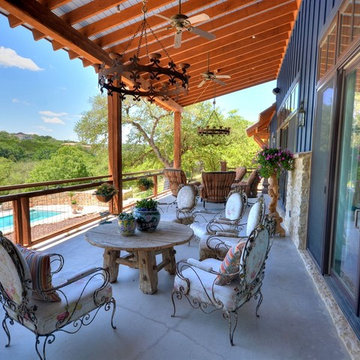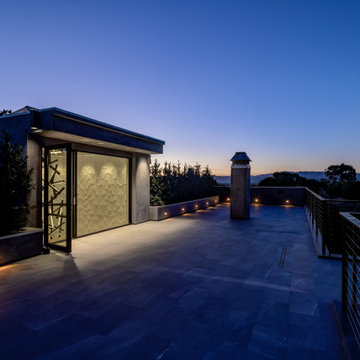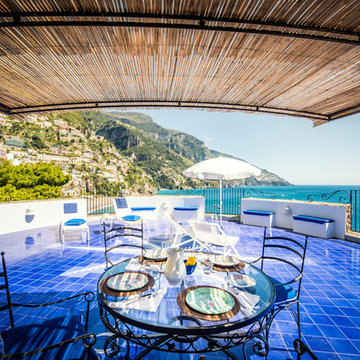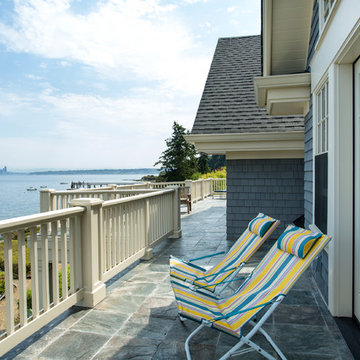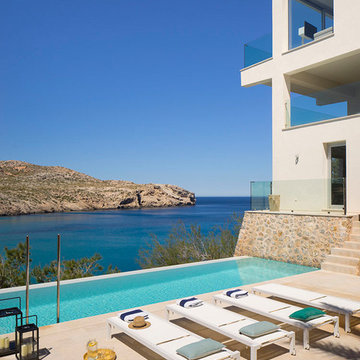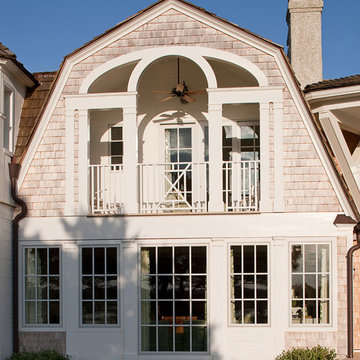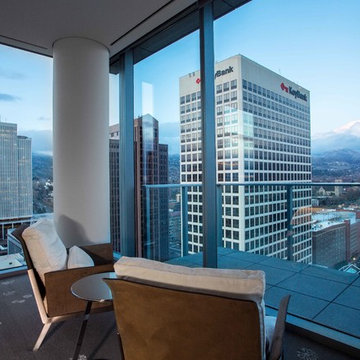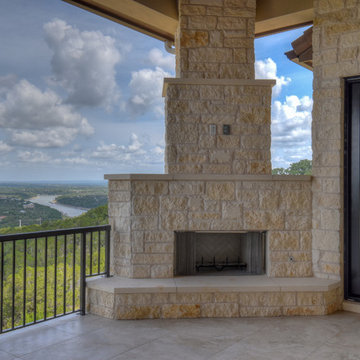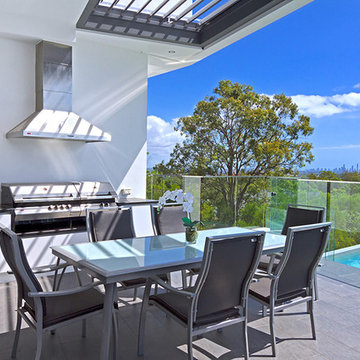409 Billeder af stor blå altan
Sorteret efter:
Budget
Sorter efter:Populær i dag
101 - 120 af 409 billeder
Item 1 ud af 3
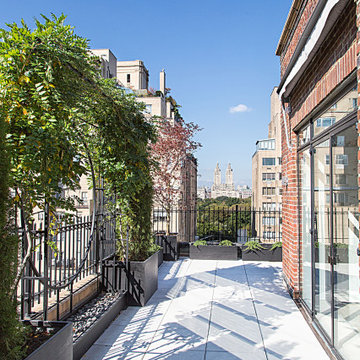
This terrace offers stunning views of central park & the San Remo across town.
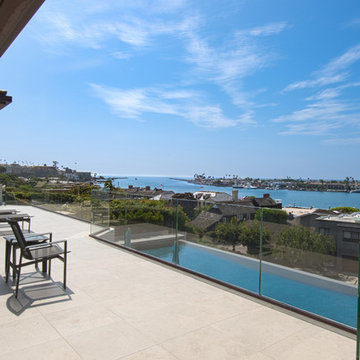
Large retractable sliding glass doors open up from the living room onto the large balcony as well as from the poolside home gym below for open floor plan indoor-outdoor living. The wood clad ceiling of the balcony has heaters built in so whether you are on a lounge chair at the outdoor kitchen or watching the boats sail by, you are guaranteed warmth and comfort. A set of double exterior staircases connects the main floor with the infinity pool, spa and putting green. This custom built contemporary beach house has the comfort and luxury of home while creating a space ideal for entertaining. Vacation where you live.
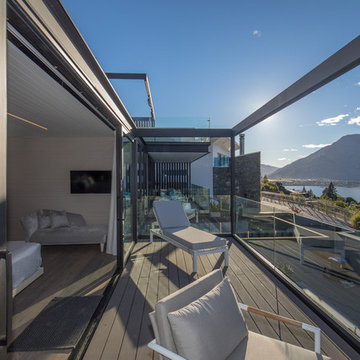
We are proud to announce that our HARO Oak Tobacco Grey flooring is featured in the winning 2018 TIDA New Zealand Architect New Home of the Year.
Congratulations to Gary Todd Architecture for this outstanding achievement and designing this stunning home.
Year: 2018
Area: 265m2
Product: Oak Tobacco Grey
Professionals involved: Gary Todd Architecture
Photography: Gary Todd Architecture
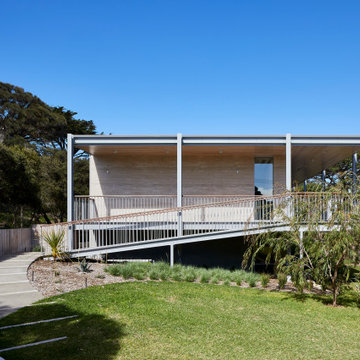
A Seidleresque ramp leads to a luxurious self-contained upper floor for easier future access, whilst the lower ground floor houses the new laundry and quarters specifically for guests. Underfloor space was reclaimed to create a man cave and occasional storage for a special car.
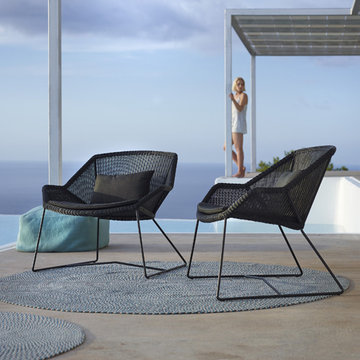
The Breeze collection from designers Strand+Hvass is one of the latest groups formed in collaboration between Cane-line and a renowned design studio.
The elegant low inviting lounge chair is built up over a classic wire frame, and it is precisely the bent legs of the chair that provide the design with the unique lightness, elegance and is extremely comfortable . The series encompasses a dining and a lounge table and a side table. For the 2010 season, the architect-duo has added a comfortable highback sunchair with matching footstool to the range.
The high quality of the materials used means that a Breeze lounge chair can be left outside in all types of weather and environments, and still remain maintenance free.
BRAND
Cane-line
DESIGNER
STRAND+HVASS
ORIGIN
Denmark
FINISHES
Powder Coated Aluminium Frame + Rope Fibre
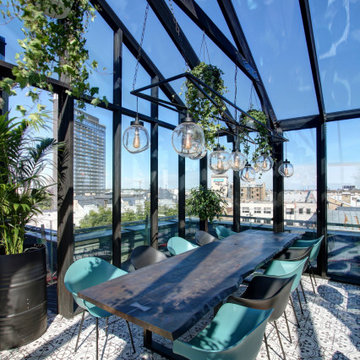
The setting was to create a bar, a greenhouse, on the roof of a supermarket.
The building is designed with reference to the classic barn architecture and its shape with a sloping roof shape, black wooden frame and glazed construction. The terrace is design complemented by a derivative frame of building shapes, which creates a sense of condition on the roof.
409 Billeder af stor blå altan
6
