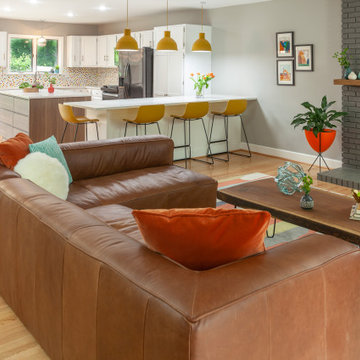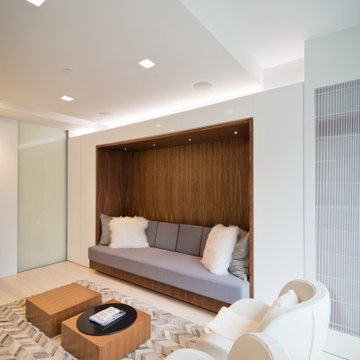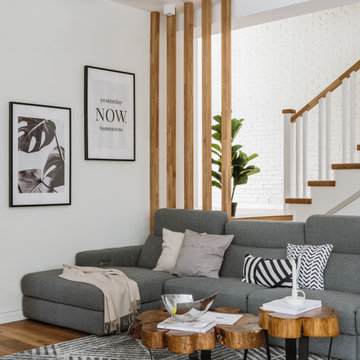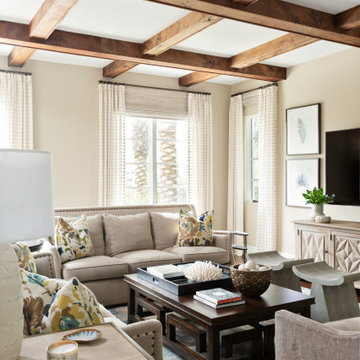158.543 Billeder af stor dagligstue
Sorteret efter:
Budget
Sorter efter:Populær i dag
181 - 200 af 158.543 billeder
Item 1 ud af 2

Appartamento in stile classico e che associa elementi preesistenti quali pavimenti infissi e porte a locali tecnici disegnate in stile moderno. Il progetto è stato realizzato in una casa di inizio secolo che era stata ristrutturata negli anni 80, abbiamo demolito controsoffitti e riportato la casa allo stato originale, la distribuzione è stata rivista completamente, È stata privilegiata una zona giorno con cucina che si affaccia sul salone per garantire una grande convivialità. La zona notte è collegata alla zona giorno da un lungo corridoio. Nei controsoffitti sono organizzate impianto di illuminazione e condizionamento.

Great room features 14ft vaulted ceiling with stained beams, white built-ins surround fireplace and stacking doors open to indoor/outdoor living.
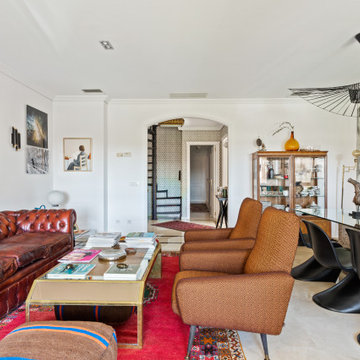
Con una entrada de luz Oeste y y acabados de suelos paredes y techos en tonos muy claros, el salon nos pedía color. La mezcla de muebles de distintos estilos termino de conformar la personalidad de esta estancia.

The expansive Living Room features a floating wood fireplace hearth and adjacent wood shelves. The linear electric fireplace keeps the wall mounted tv above at a comfortable viewing height. Generous windows fill the 14 foot high roof with ample daylight.

The homeowners wanted to open up their living and kitchen area to create a more open plan. We relocated doors and tore open a wall to make that happen. New cabinetry and floors where installed and the ceiling and fireplace where painted. This home now functions the way it should for this young family!

Meuble sur mesure suspendu avec portes et tiroirs pour offrir un maximum de rangements tout en étant fonctionnel pour ranger le décodeur et les éléments wifi.
Les facades en blanc ne laissent ressortir que le plateau en stratifié coloris chêne miel.
Des éléments suspendus avec et sans porte, viennent créer un élément déstructuré qui apporte une touche d'originalité
De nouveaux rideaux et stores dans le même tissu ont été posés pour créer une harmonie visuelle.
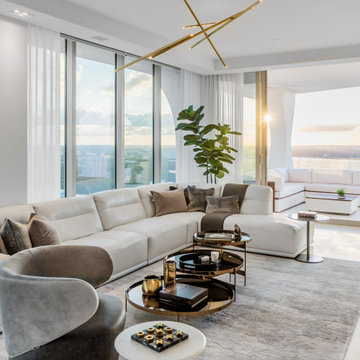
The neutral colors of this open floor plan residence at Jade Signature are a perfect frame for the vibrant Miami skies.
158.543 Billeder af stor dagligstue
10


