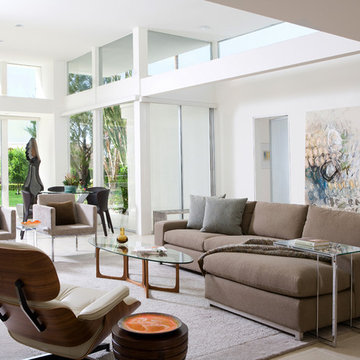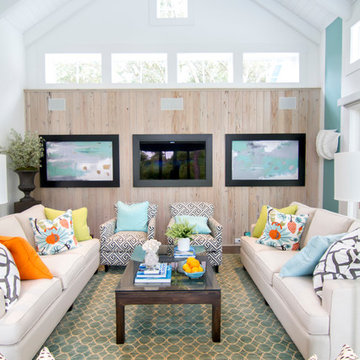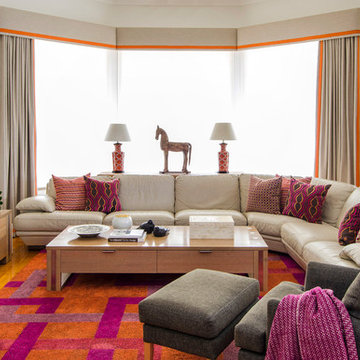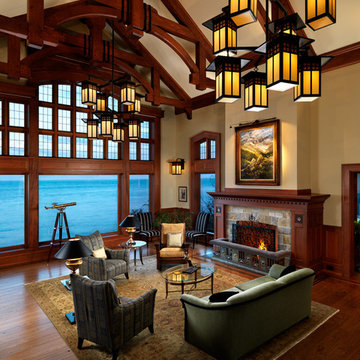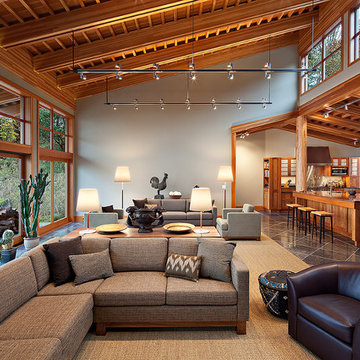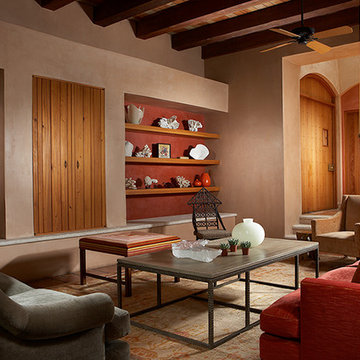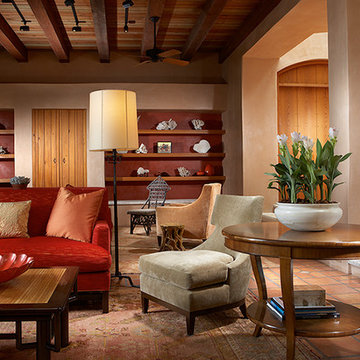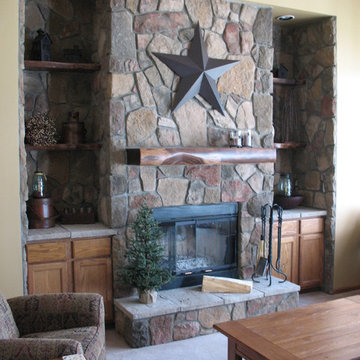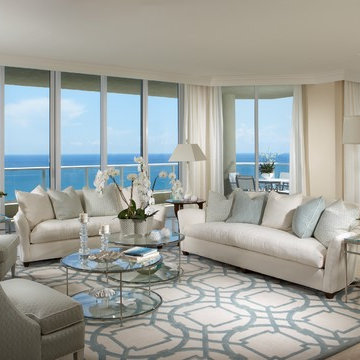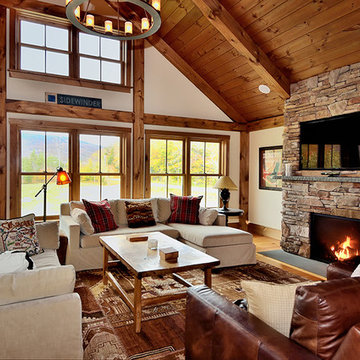158.538 Billeder af stor dagligstue
Sorteret efter:
Budget
Sorter efter:Populær i dag
2121 - 2140 af 158.538 billeder
Item 1 ud af 2
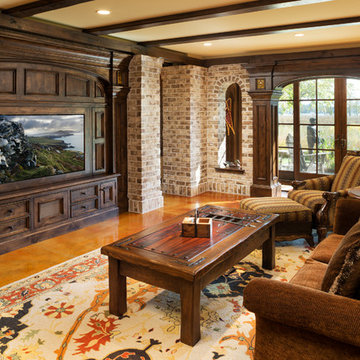
Architect: DeNovo Architects, Interior Design: Sandi Guilfoil of HomeStyle Interiors, Landscape Design: Yardscapes, Photography by James Kruger, LandMark Photography

The destination : the great Room with white washed barn wood planks on the ceiling and rough hewn cross ties. Photo: Fred Golden

The open living room features a wall of glass windows and doors that open onto the backyard deck and pool. The living room blends into the bar featuring a large walnut wood wall to add interest, texture and warmth. The home also features polished concrete floors throughout the bottom level as well as dark white oak floors on the upper level.
For more information please call Christiano Homes at (949)294-5387 or email at heather@christianohomes.com
Photo by Michael Asgian

Marc Boisclair
Kilbane Architecture,
built-in cabinets by Wood Expressions
Project designed by Susie Hersker’s Scottsdale interior design firm Design Directives. Design Directives is active in Phoenix, Paradise Valley, Cave Creek, Carefree, Sedona, and beyond.
For more about Design Directives, click here: https://susanherskerasid.com/
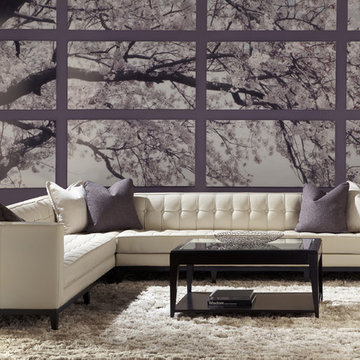
The ultimate in glamorous seating, the Luxe makes a sophisticated statement that brings back Deco, the divine Dorothy Draper and 1930’s classic fashion. Designed to encompass all of the above, this sofa exudes style, with biscuit-tufted cushions that feature buttons on the back, seat and inner arms. Designed by John Charles Designs, the piece also boasts a firm supportive seat for nestling happily into the low shelter sofa frame. The sofa is also available in extra long, a boon for the right room.
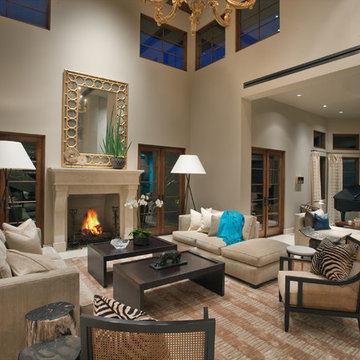
Living Room with Music Room beyond - Remodel
Photo by Robert Hansen
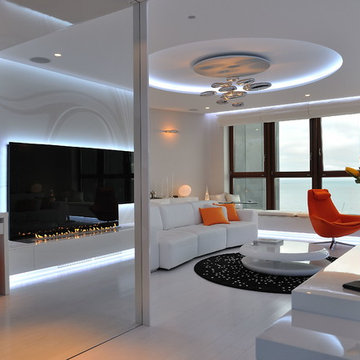
Fire Line Automatic 3 is the most intelligent and luxurious bio fireplace available today. Driven by state of the art technology it combines the stylish beauty of a traditional fireplace with the fresh approach of modern innovation.
This one of a kind, intelligent solution allows you to create an endless line of fire by connecting multiple units that can be controlled with any smart device through a Wi-Fi system. If this isn’t enough FLA3 can also be connected to any Smart Home System offering you the ultimate in design, safety and comfort.
Marcin Konopka from MSWW
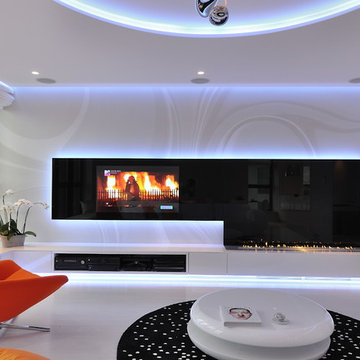
Fire Line Automatic 3 is the most intelligent and luxurious bio fireplace available today. Driven by state of the art technology it combines the stylish beauty of a traditional fireplace with the fresh approach of modern innovation.
This one of a kind, intelligent solution allows you to create an endless line of fire by connecting multiple units that can be controlled with any smart device through a Wi-Fi system. If this isn’t enough FLA3 can also be connected to any Smart Home System offering you the ultimate in design, safety and comfort.
Marcin Konopka from MSWW
http://youtu.be/Qs2rMe-Rx2c
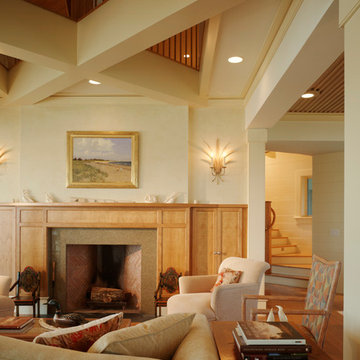
Yes, we think some serious living could happen in this living room. And dozing. And snuggling. And reading. And...
OK, now for some details: The ceilings between the large beams in the dining room and living room are constructed of square oak lattice over fabric stretched over a wood frame. The floors are oak. Photo by Daniel Gagnon Photography.
158.538 Billeder af stor dagligstue
107
