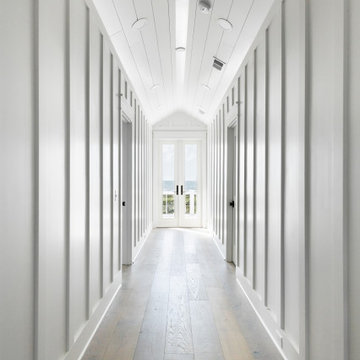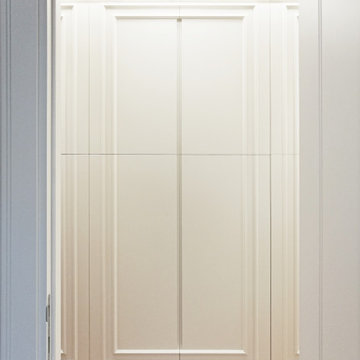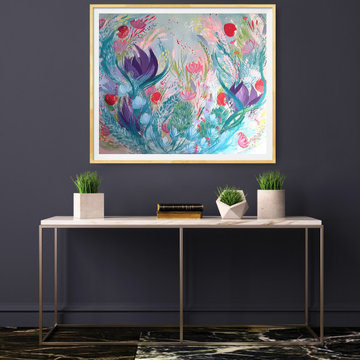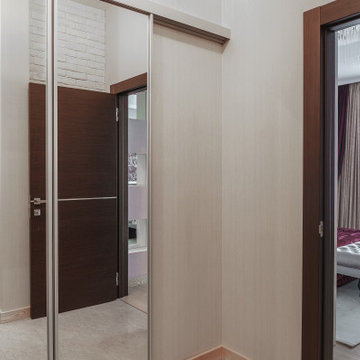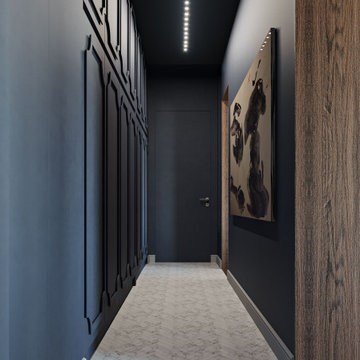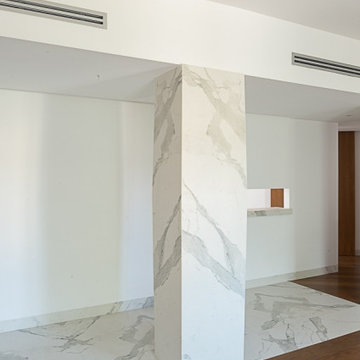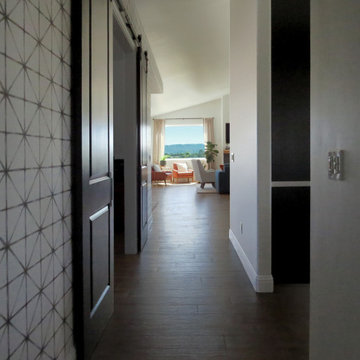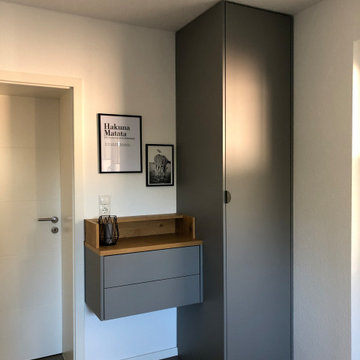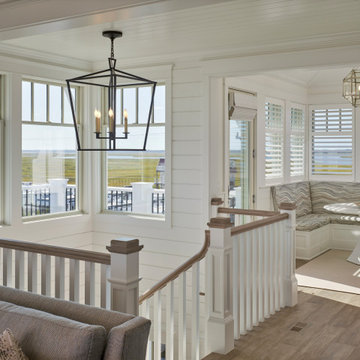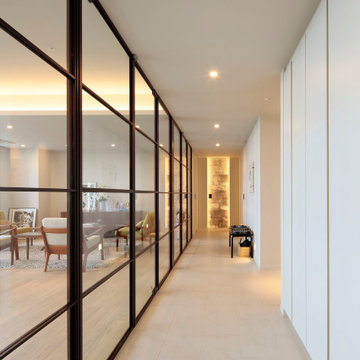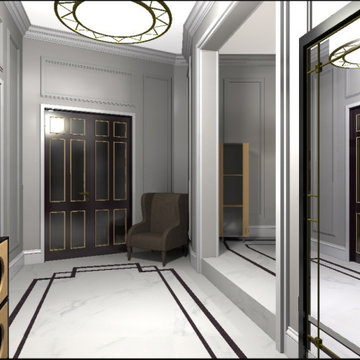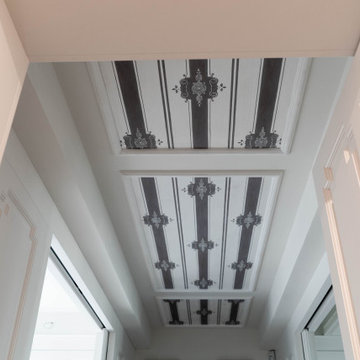921 Billeder af stor gang
Sorteret efter:
Budget
Sorter efter:Populær i dag
201 - 220 af 921 billeder
Item 1 ud af 3
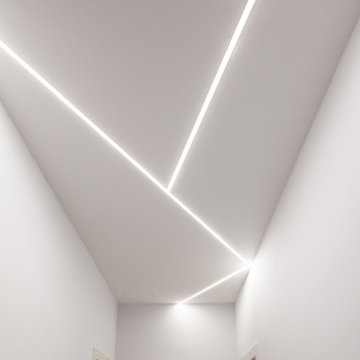
Ristrutturazione completa appartamento da 120mq con carta da parati e camino effetto corten
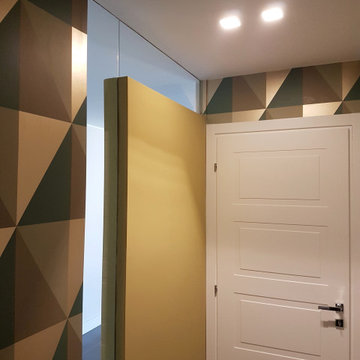
Un dettaglio delle asole tra ingresso e corridoio (questa volta fotografate all'interno del corridoio). Carta Cole & Son
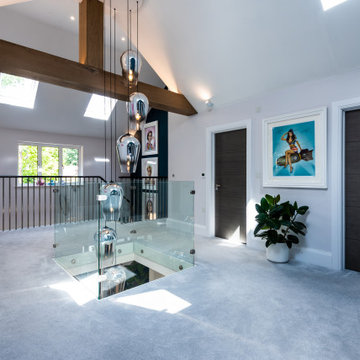
The first floor landing of this extended and remodelled home features vaulted ceilings with high level rooflights that bring in natural light that penetrates through to the ground floor through an opening in the floor, which features a central feature chandelier.
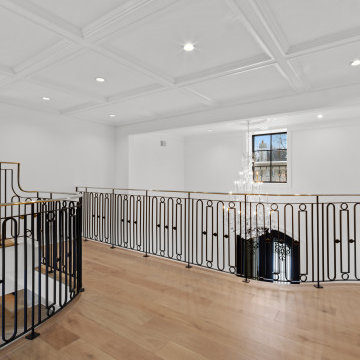
Upper level hallway area with custom wide plank flooring, intricate railings, and view of chandelier.
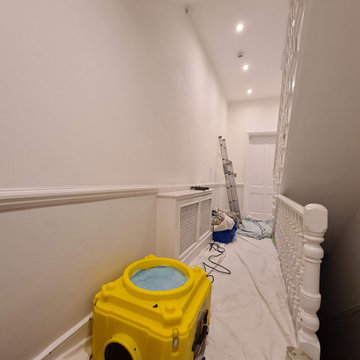
The Hallway transformation with taking care while clients and 3 kids was at Home. We installed a air filtration units and we create dustless environment while working. Each day hallway was clean and ready to use to minimise interruption.
To see more and be inspired please visit https://midecor.co.uk/air-filtration-service/
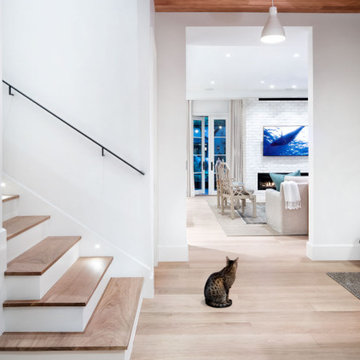
The junction of the stair landing with the entry hall is both casual and sophisticated. This junction opens up to the communal spaces, the master spaces and the upstairs.
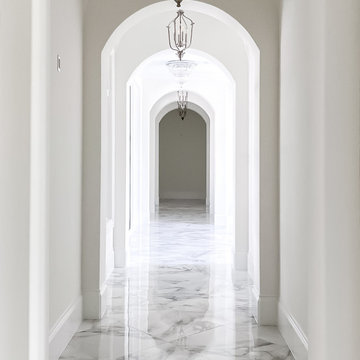
As you walk through the front doors of this Modern Day French Chateau, you are immediately greeted with fresh and airy spaces with vast hallways, tall ceilings, and windows. Specialty moldings and trim, along with the curated selections of luxury fabrics and custom furnishings, drapery, and beddings, create the perfect mixture of French elegance.
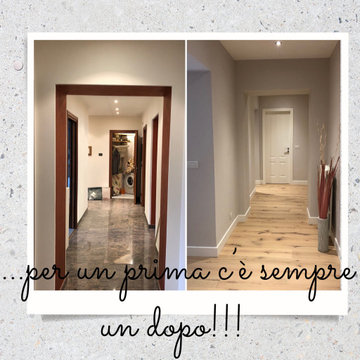
Il corridoio di questa casa si sviluppa su una pianta a L, la prima parte illuminata da un ampia porta finestra e dalla luce passante dalla cucina e dalla sala, mentre la seconda parte quella della foto più buia, perchè su di essa si aprono porte di locali di servizio. Abbiamo deciso di attualizzare lo spazio, seguendo i gusti della padrona di casa.
921 Billeder af stor gang
11
