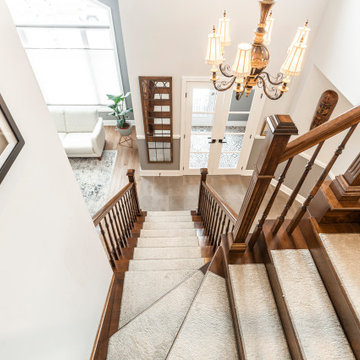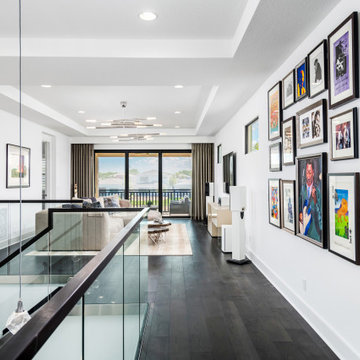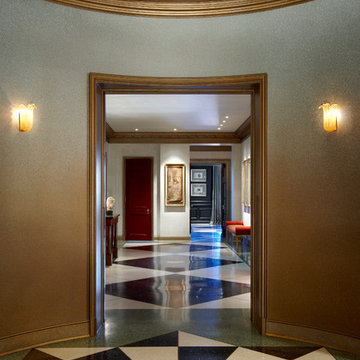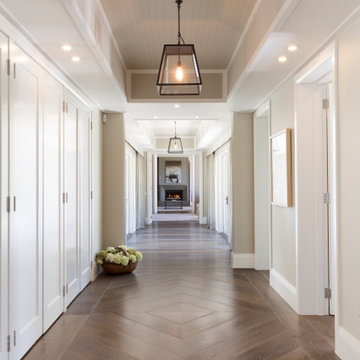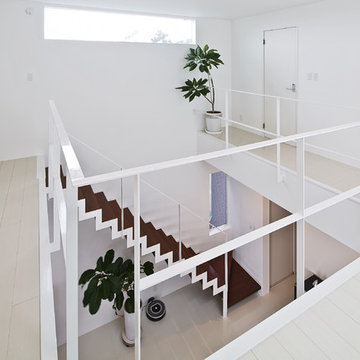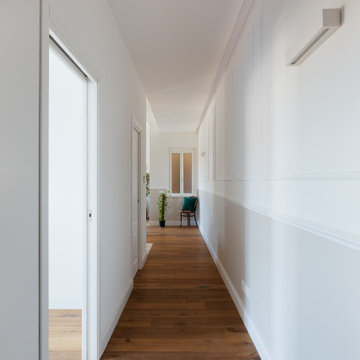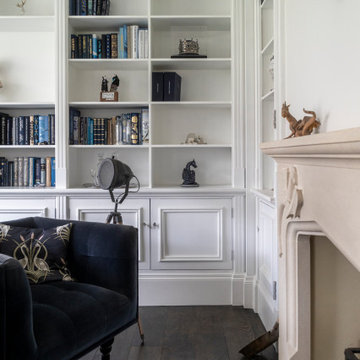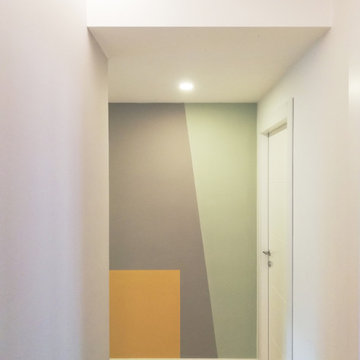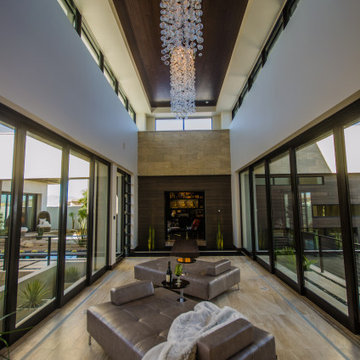910 Billeder af stor gang
Sorteret efter:
Budget
Sorter efter:Populær i dag
141 - 160 af 910 billeder
Item 1 ud af 3
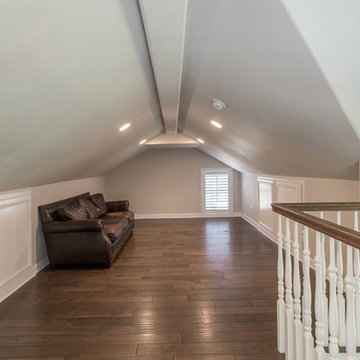
This 6,000sf luxurious custom new construction 5-bedroom, 4-bath home combines elements of open-concept design with traditional, formal spaces, as well. Tall windows, large openings to the back yard, and clear views from room to room are abundant throughout. The 2-story entry boasts a gently curving stair, and a full view through openings to the glass-clad family room. The back stair is continuous from the basement to the finished 3rd floor / attic recreation room.
The interior is finished with the finest materials and detailing, with crown molding, coffered, tray and barrel vault ceilings, chair rail, arched openings, rounded corners, built-in niches and coves, wide halls, and 12' first floor ceilings with 10' second floor ceilings.
It sits at the end of a cul-de-sac in a wooded neighborhood, surrounded by old growth trees. The homeowners, who hail from Texas, believe that bigger is better, and this house was built to match their dreams. The brick - with stone and cast concrete accent elements - runs the full 3-stories of the home, on all sides. A paver driveway and covered patio are included, along with paver retaining wall carved into the hill, creating a secluded back yard play space for their young children.
Project photography by Kmieick Imagery.
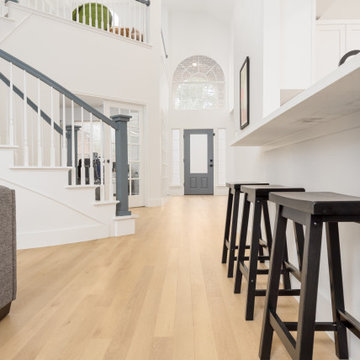
A classic select grade natural oak. Timeless and versatile. With the Modin Collection, we have raised the bar on luxury vinyl plank. The result is a new standard in resilient flooring. Modin offers true embossed in register texture, a low sheen level, a rigid SPC core, an industry-leading wear layer, and so much more.
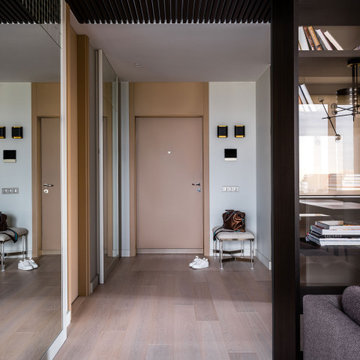
Общее пространство гостиной и кухни-столовой, отделенное от коридора стеклянной библиотекой, доступ к которой осуществляется со стороны коридора.

Entry hall view looking out front window wall which reinforce the horizontal lines of the home. Stained concrete floor with triangular grid on a 4' module. Exterior stone is also brought on the inside. Glimpse of kitchen is on the left side of photo.
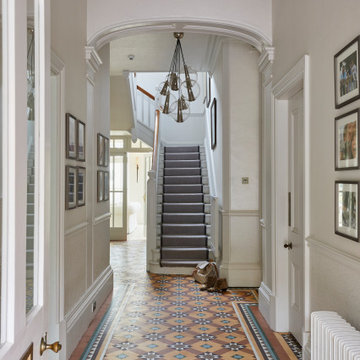
Entrance Hall to our Country House project. Traditional features such as the tiled floor and cornice and mouldings combine with contemporary lighting and subtle neutral wallcoverings.
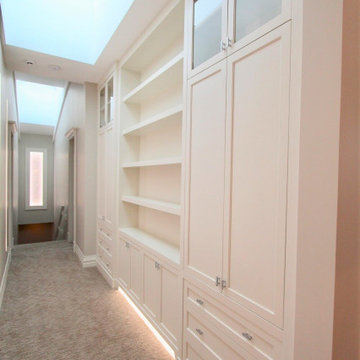
Making use of the entire upstairs highway through floor to ceiling custom built in cabinetry and shelving.
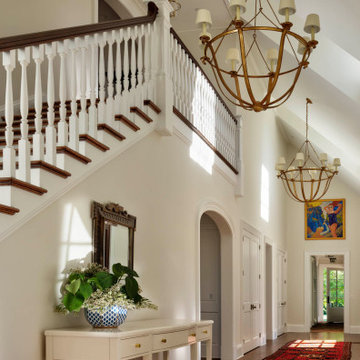
In this residence, guests are greeted by a double-height gallery hall and an elliptical arched doorway, which leads to the great room.
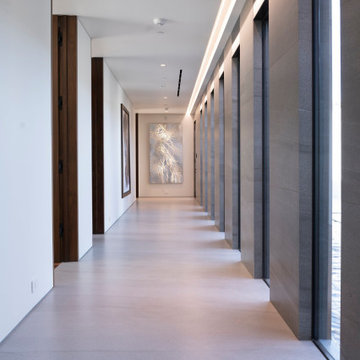
Bighorn Palm Desert modern architectural home hallway design with ribbon windows. Photo by William MacCollum.
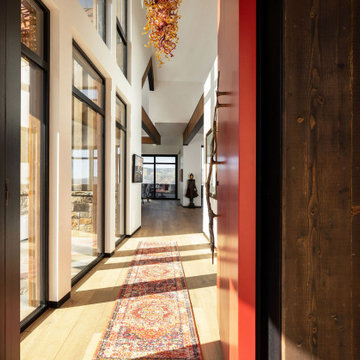
Front entry leading to the great room. It receives beautiful sunlight from the floor-to-ceiling windows.
Scandinavian style dark wood beams and medium hardwood floors.
ULFBUILT pays close attention to detail so that they can make your dream home into a reality.
910 Billeder af stor gang
8
