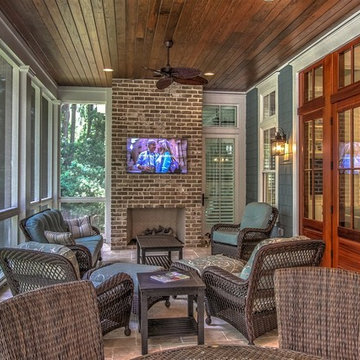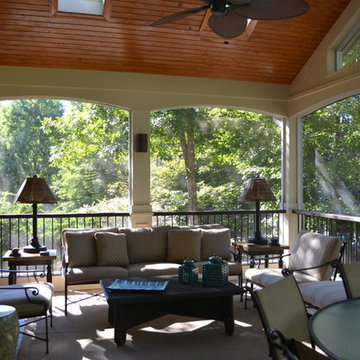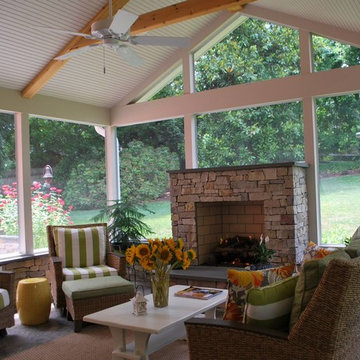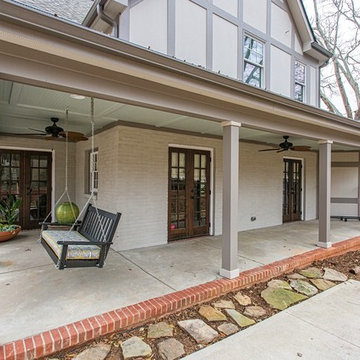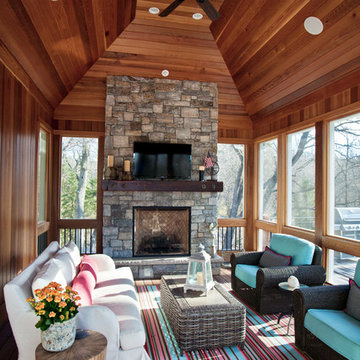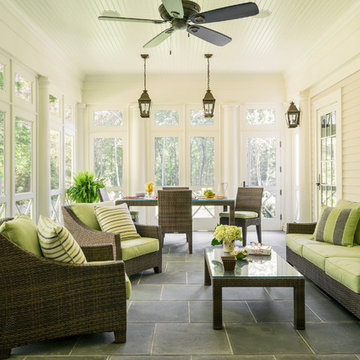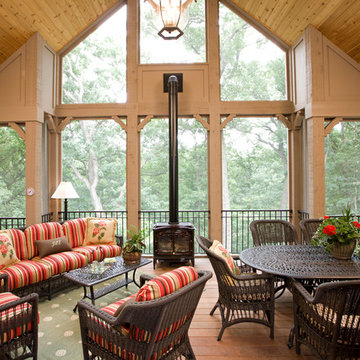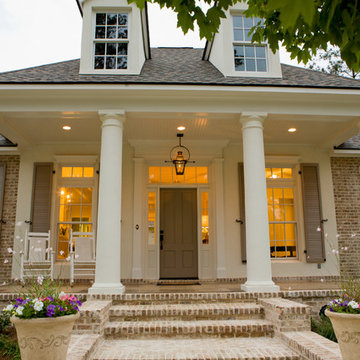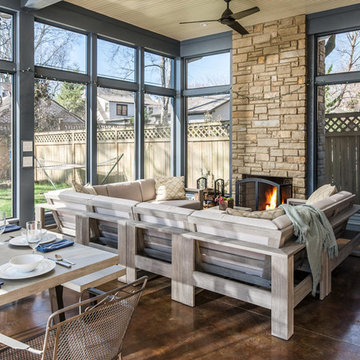4.711 Billeder af stor klassisk veranda
Sorteret efter:
Budget
Sorter efter:Populær i dag
61 - 80 af 4.711 billeder
Item 1 ud af 3
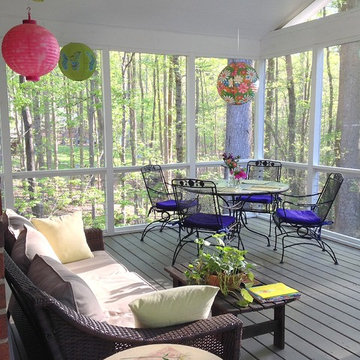
DeCocco Design created a screened porch that quickly became the favorite room in the house. Stainless cable railings are low maintenance and do not obstruct the view as wooden railings do. The sofa is long enough for nap--or even nighttime sleeping! Dimmable fluorescent lighting is energy efficient, a ceiling fan helps out on hot and humid days extra electrical outlets ensure that the family can entertain in the room with ease. And the colorful paper lanterns are just fun!
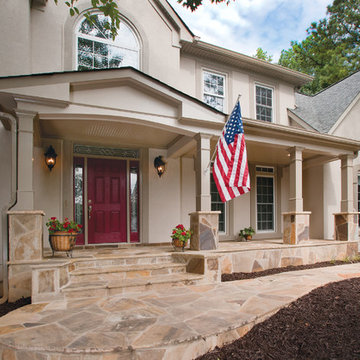
Large half porch with generous stone work and column piers. Note beadboard ceiing inside porch. Designed and built by Georgia Front Porch. © 2012 Jan Stittleburg, jsphotofx.com for Georgia Front Porch.
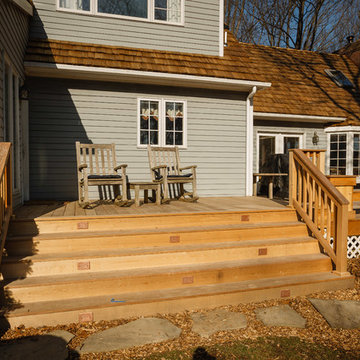
This custom deck and pavilion are made from Ipe. Ipe is a hardwood imported from Brazil. It stands against weather and nature extremely well. Ipe is extremely dense and will not rot for approx. 50 years, even if left untreated. It's shown here in it's natural state, in which it will have a natural "weathered wood" look. If treated with an oil every few years, Ipe will keep its original reddish beauty for years! It also stands against boring insects and carpenter bees.
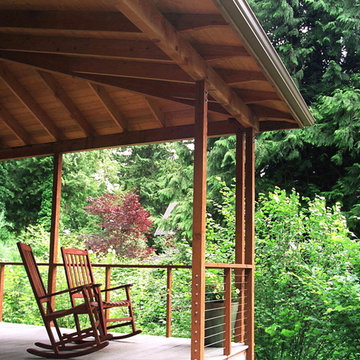
A comfortable, sheltered place to sit and watch ducks--decks and rails can be very simple.
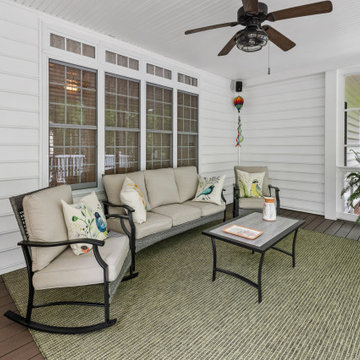
Gorgeous traditional sunroom with a newly added 4-track window system that lets in vast amounts of sunlight and fresh air! This can also be enjoyed by the customer throughout all four seasons
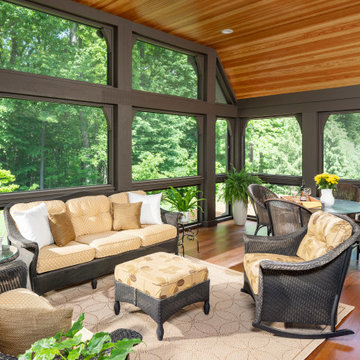
Douglas fir tongue and groove help to accentuate the unique ceiling design in this screened in porch. The Tudor-style aesthetic is carried into the porch design with the unique screened window design. This custom home was designed and built by Meadowlark Design+Build in Ann Arbor, Michigan. Photography by Joshua Caldwell.
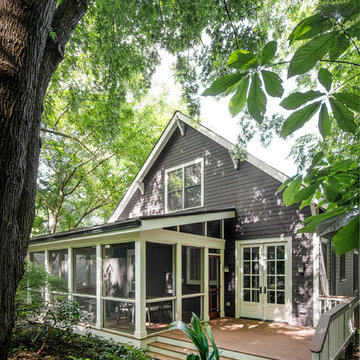
We built a screened-in porch addition on to the back of this charming Atlanta home.
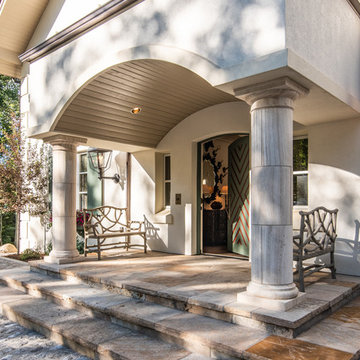
An entryway to this traditional Victorian home, that is built proportionately with its wall lamps, benches, and windows placed at the sides of this porch.
Built by ULFBUILT - General contractor of custom homes in Vail and Beaver Creek. Contact us to learn more.
4.711 Billeder af stor klassisk veranda
4
