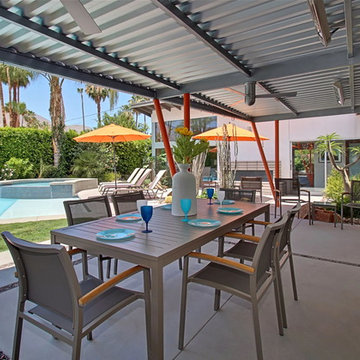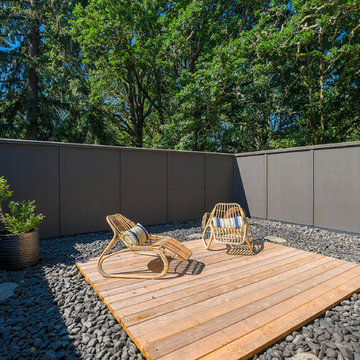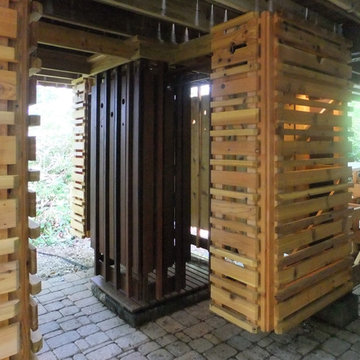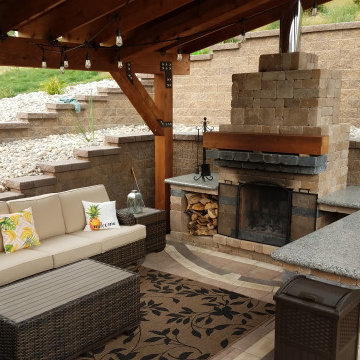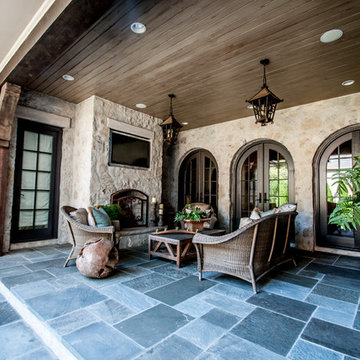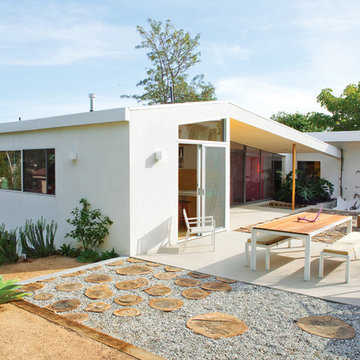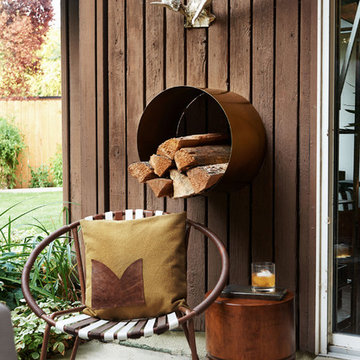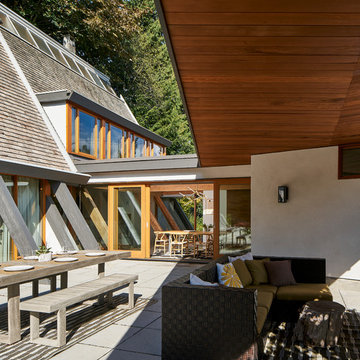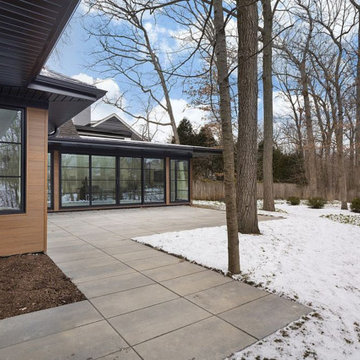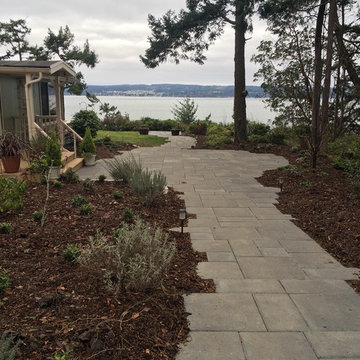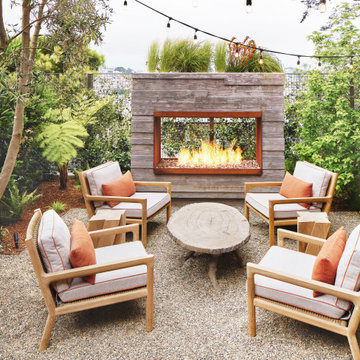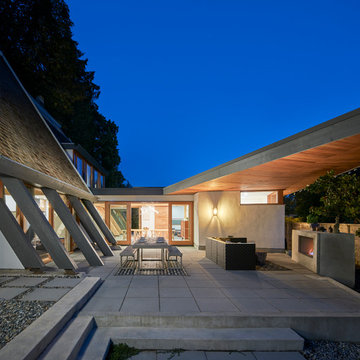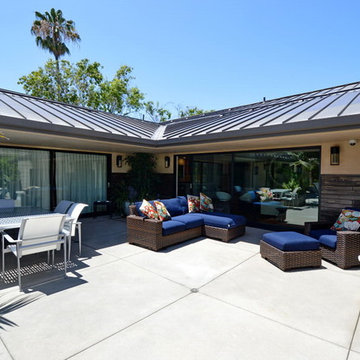412 Billeder af stor retro gårdhave
Sorteret efter:
Budget
Sorter efter:Populær i dag
101 - 120 af 412 billeder
Item 1 ud af 3
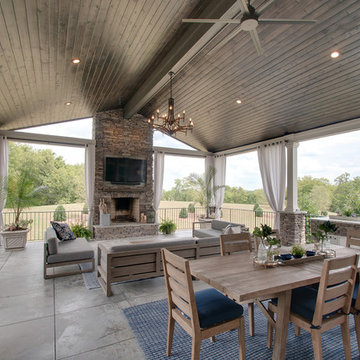
This gorgeous patio needed some color to add cohesiveness and decor to provide final touches. Keeping with the neutral and navy theme inside, USI pulled those base colors outside and the result is beautiful!
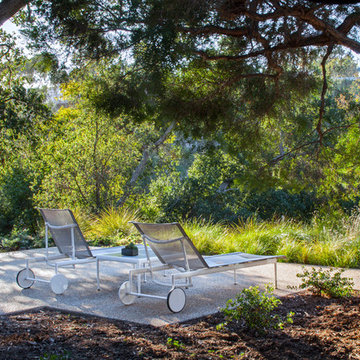
Campion Walker designed and built the pool as an inner courtyard and intimate transition from inside to outside living for a dynamic young family. Peaceful pathways shaded by native oaks, sequoias and soft, elegant drought tolerant plants accent the cool, crisp lines of home and poolside.
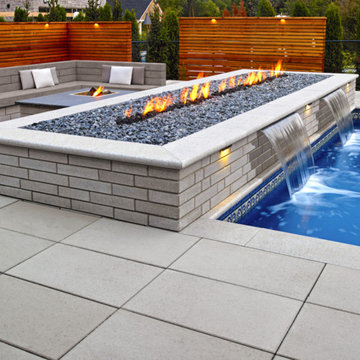
For this project, the Blu 60 mm slabs in beige cream were used in this backyard to create a polished look. This space was designed with a full outdoor kitchen, a seating area, a lounging area, two fire pits and a pool with water fountains to enjoy fun and casual gatherings.
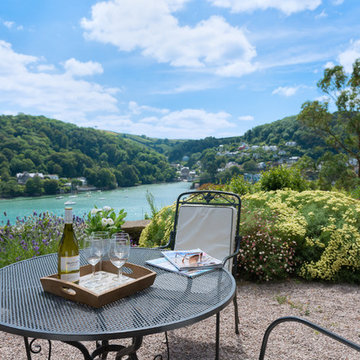
Apartment in an Arts and Crafts House overlooking the River Dart in South Devon. Colin Cadle Photography, Photo Styling, Jan Cadle
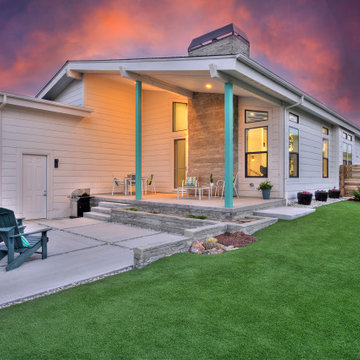
Just Listed in Central Park! Mid century inspired dream home on the third largest lot in Beeler Park. Neighbors may include deer, eagles, foxes, bison, and other wildlife as you look out onto the Rocky Mountain Arsenal National Wildlife Refuge and the mountains beyond. Light-filled home with soaring ceilings, mid mod lighting, exposed beams, and focal point staircase. Sound insulation in the living room/foyer wall, outlets for charging stations in closets, a double waterfall edge quartz island, sleek kitchen cabinets that fit the MCM style, and basement 100amp sub panel already in place.
OPEN HOUSE May 1st & 2nd, 12-2pm at 9253 e 61st Place, Denver.
3 br 3 ba :: 2,350 sq ft :: $ 1,100,000
#CentralPark #KBStarlight #MidCentury #BeelerPark
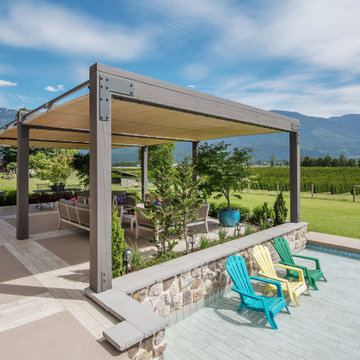
ShadeFX customized three 22’x10’ manual retractable canopies for pergola in Chilliwack, covering an outdoor dining and living room area. The water repellent Harbor-Time Antique Beige fabric complements the dark wooden tones of the custom three-bay structure.
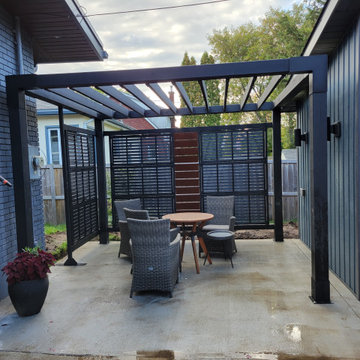
This was a definite challenge. It was built during covid, and we faced all kinds of issues with supply shortages, a three-week concrete strike, and a shortage of storage space due to their basement being renovated. The client had a drawing of the design, but we needed to come up with actual plans to make it work.
To further complicate things, we had to build the shed in the fall so it could be used for temporary winter storage. Then we poured the slab the next year and moved the shed but hand onto it. That is not bad, considering it was 16' x 10' and weighed close to a 1000 lbs.
412 Billeder af stor retro gårdhave
6
