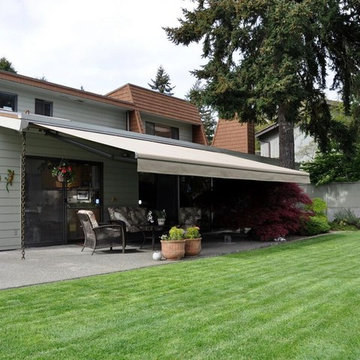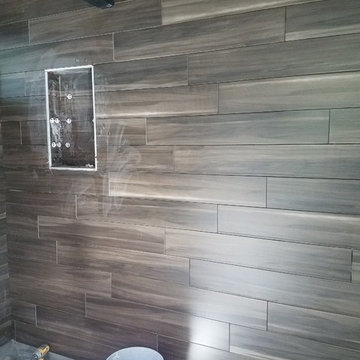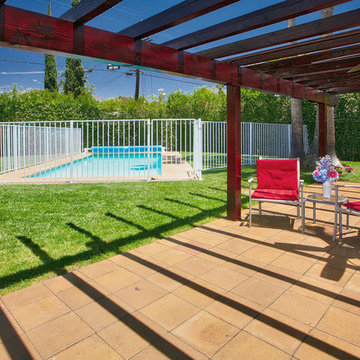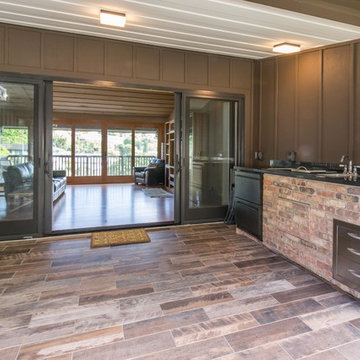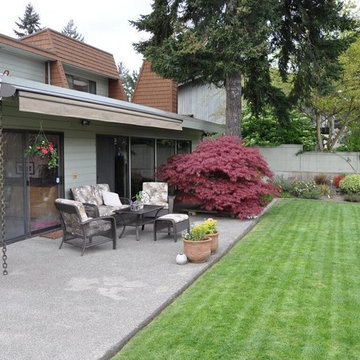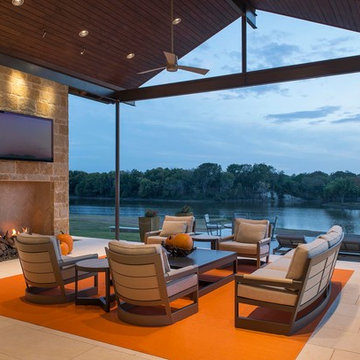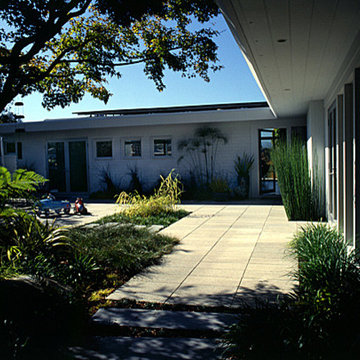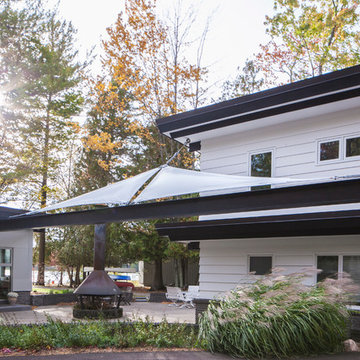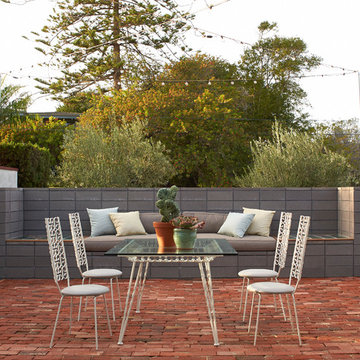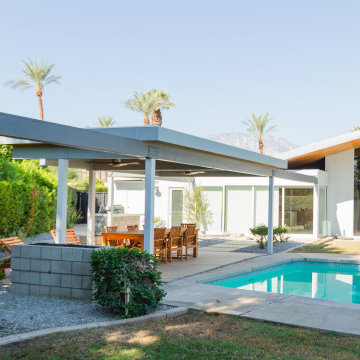412 Billeder af stor retro gårdhave
Sorteret efter:
Budget
Sorter efter:Populær i dag
141 - 160 af 412 billeder
Item 1 ud af 3
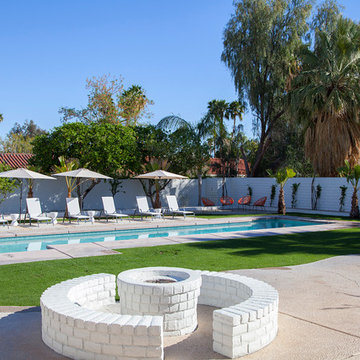
Block work surround the entire perimeter is original to the house built in 1969 in Rancho Mirage, CA. Pool chairs are sitting on new concrete pads. Fire pit was painted white to give that mid century look. New grass was installed to finish off the comfortable pool area.
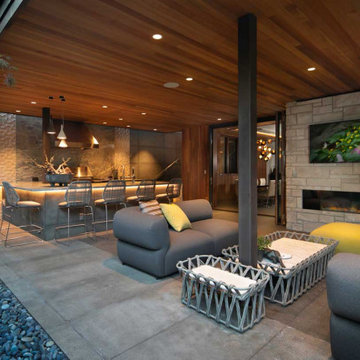
Exterior wood is teak and cedar with stone fireplace, entertainment area, outdoor kitchen.
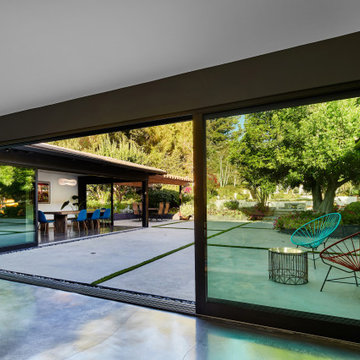
View from the Living Room with Dining room, courtyard patio and pergola covered outdoor dining with mature trees at the back. The interior spaces of the Great Room are punctuated by a series of wide Fleetwood Aluminum multi-sliding glass doors positioned to frame the gardens and patio beyond while the concrete floor transitions from inside to out.
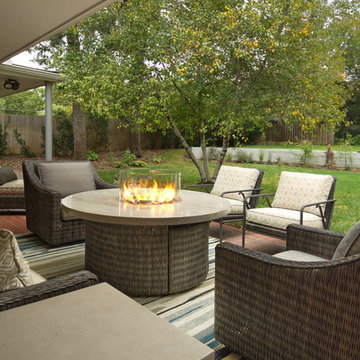
This project is best described in one word: Fun – Oh wait, and bold! This homes mid-century modern construction style was inspiration that married nicely to our clients request to also have a home with a glamorous and lux vibe. We have a long history of working together and the couple was very open to concepts but she had one request: she loved blue, in any and all forms, and wanted it to be used liberally throughout the house. This new-to-them home was an original 1966 ranch in the Calvert area of Lincoln, Nebraska and was begging for a new and more open floor plan to accommodate large family gatherings. The house had been so loved at one time but was tired and showing her age and an allover change in lighting, flooring, moldings as well as development of a new and more open floor plan, lighting and furniture and space planning were on our agenda. This album is a progression room to room of the house and the changes we made. We hope you enjoy it! This was such a fun and rewarding project and In the end, our Musician husband and glamorous wife had their forever dream home nestled in the heart of the city.
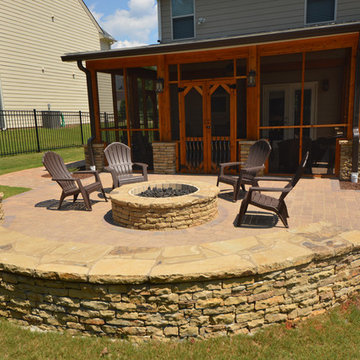
This custom built screen porch leads to a stack stone fire pit with bench seating and a lush green lawn, perfect for tossing the ball around.
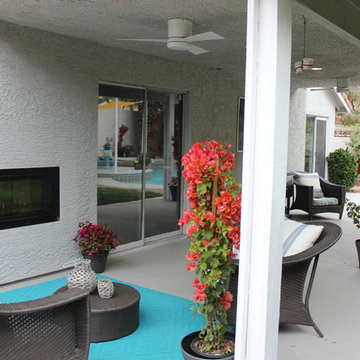
With the linear two sided fireplace we were able to bring the indoors out and the outdoors in. Cozy wicker furniture invites one to sit and enjoy the alure of the flames.
Ceiling fans bring much needed air movement in the warm summer months while the patio cover keeps the harsh desert sun off our heads.
Potted plants bring a touch of nature to the space.
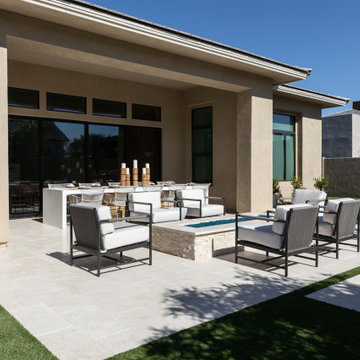
This backyard oasis and its stunning furnishings add so much luxe to this exterior space
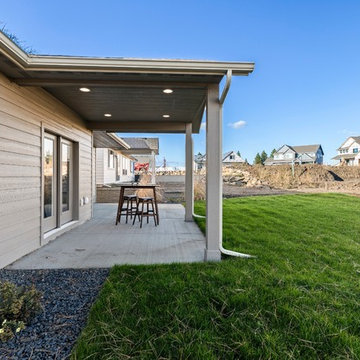
Perfect outdoor space for entertaining with a covered back patio and access to the master bedroom off the enlarged back patio.
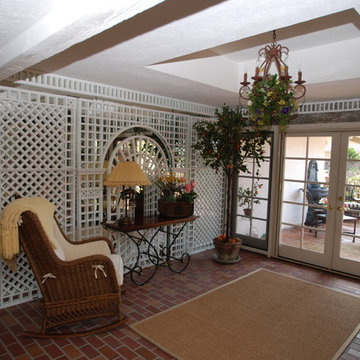
This beautiful sunroom design we created invites you right in to sit down and relax. We valuted the interior ceiling to allow for the chandalier to be recessed, added the trellis on the mirrors, installed 3/8 inch brick pavers, the Trompe-l'oeil painting make you feel like your still outside, we removed a 6 foot window and installed a 12 foot door with sidelights that crank out to allow for a cross breez, we sawcut the patio and installed a partioning wall in old Mexican bricks, we installed the fauntain with autofill for the water. On the other walls behind the interior trellis we faux painted the walls with a rubbed look. This absolutely gorgeous room is bringing the outside in and asking you to sit down and relax!
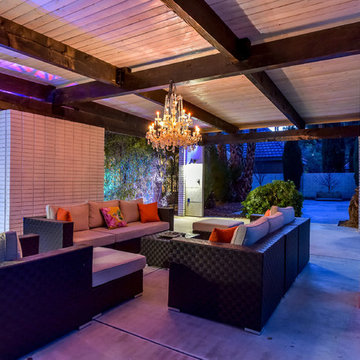
Newly constructed Lanai roof on original brick piers, mirrors the design of the great room ceiling with white washed tongue and groove planks over dark stained beams.
Chandelier was recycled from the original dining room and dressed with pink and amber bulbs.
412 Billeder af stor retro gårdhave
8
