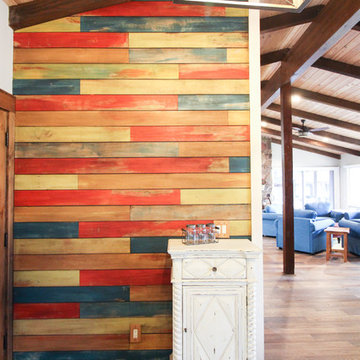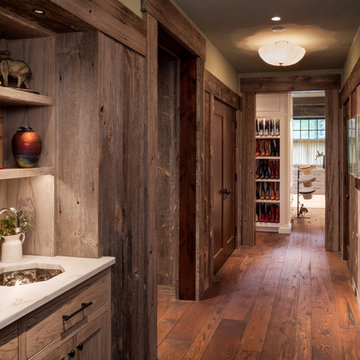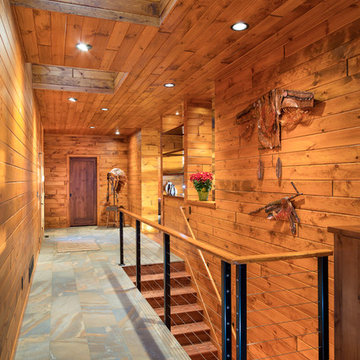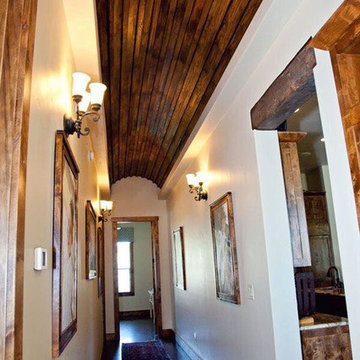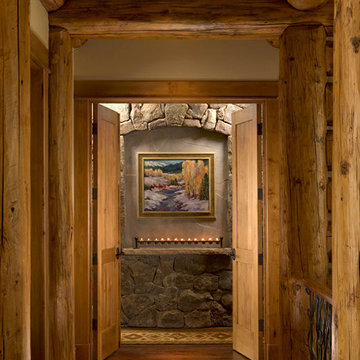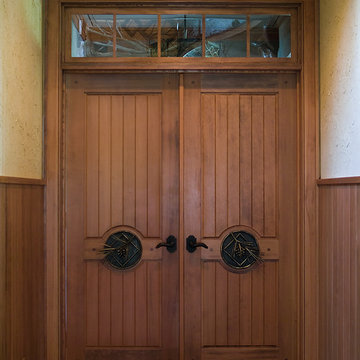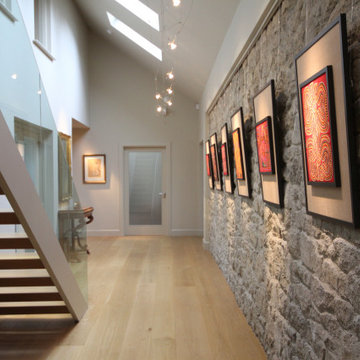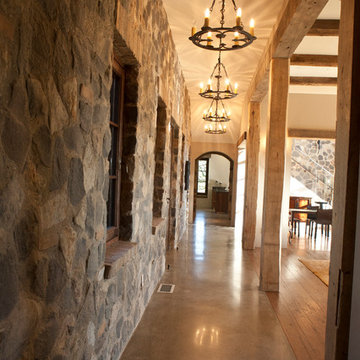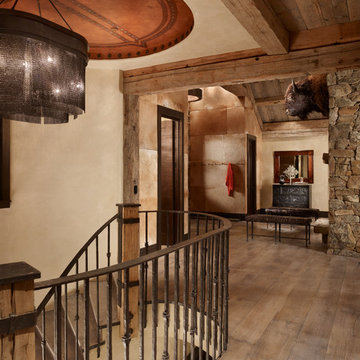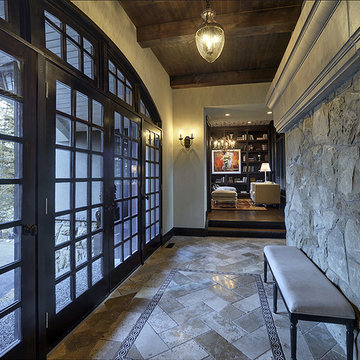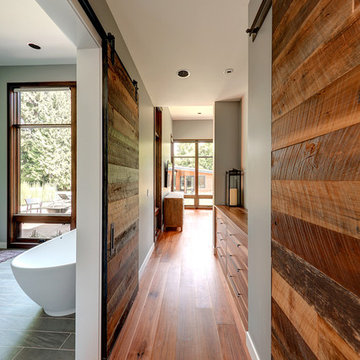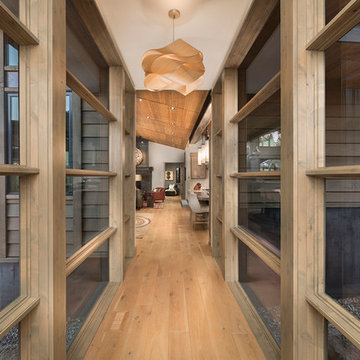555 Billeder af stor rustik gang
Sorteret efter:
Budget
Sorter efter:Populær i dag
121 - 140 af 555 billeder
Item 1 ud af 3
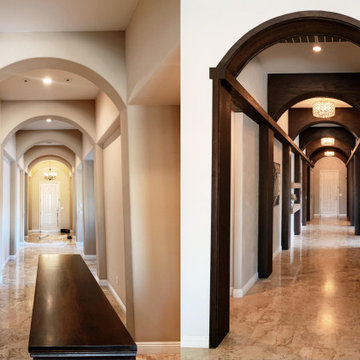
Design is often more about architecture than it is about decor. We focused heavily on embellishing and highlighting the client's fantastic architectural details in the living spaces, which were widely open and connected by a long Foyer Hallway with incredible arches and tall ceilings. We used natural materials such as light silver limestone plaster and paint, added rustic stained wood to the columns, arches and pilasters, and added textural ledgestone to focal walls. We also added new chandeliers with crystal and mercury glass for a modern nudge to a more transitional envelope. The contrast of light stained shelves and custom wood barn door completed the refurbished Foyer Hallway.
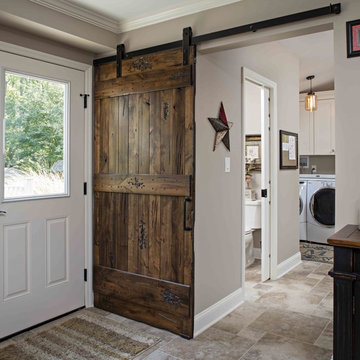
This popular bump out addition to expand the kitchen and dining room is every homeowner's dream! This type of addition completed by New Outlooks is very popular among homeowners. The vast accomplishments from this project include: expansion of kitchen & dining room, mudroom & garage renovation, fireplace renovation, powder room renovation, and full kitchen renovation. And let's not forget about that gorgeous barn door!
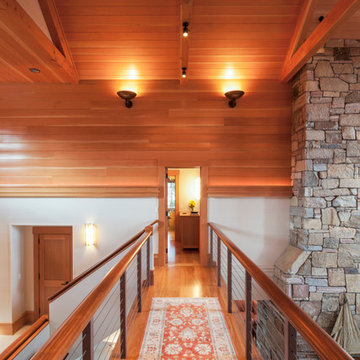
Photography © Brian Vanden Brink
Balcony style hallway separates Master Suite from Guest Suite.
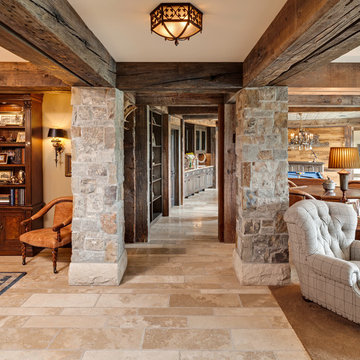
Weathered Antique Timbers Reclaimed wood timbers bring your space together with a rustic and elegant look and feel.
Image via Landmark Photography
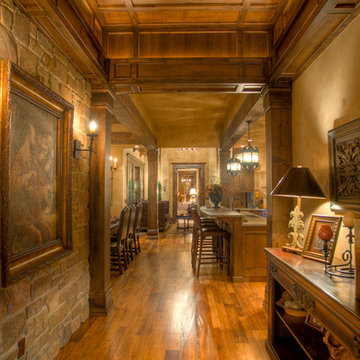
European influenced old world home with timbers and stone throughout with wood paneled ceilings and stone throughout
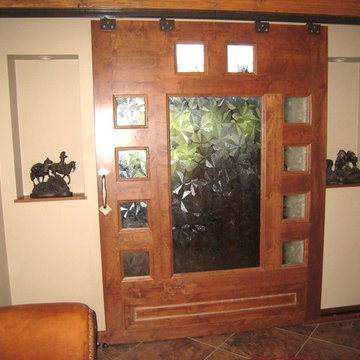
Custom Sliding Barn Door out of Knotty Alder with inlayed veneer. This door separates the master bedroom from the rest of the home. View from hallway.
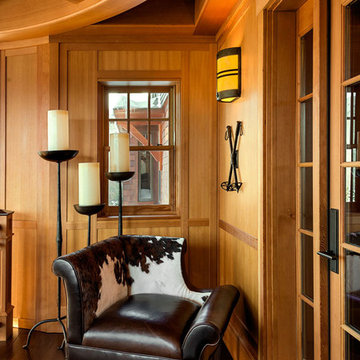
This three-story vacation home for a family of ski enthusiasts features 5 bedrooms and a six-bed bunk room, 5 1/2 bathrooms, kitchen, dining room, great room, 2 wet bars, great room, exercise room, basement game room, office, mud room, ski work room, decks, stone patio with sunken hot tub, garage, and elevator.
The home sits into an extremely steep, half-acre lot that shares a property line with a ski resort and allows for ski-in, ski-out access to the mountain’s 61 trails. This unique location and challenging terrain informed the home’s siting, footprint, program, design, interior design, finishes, and custom made furniture.
Credit: Samyn-D'Elia Architects
Project designed by Franconia interior designer Randy Trainor. She also serves the New Hampshire Ski Country, Lake Regions and Coast, including Lincoln, North Conway, and Bartlett.
For more about Randy Trainor, click here: https://crtinteriors.com/
To learn more about this project, click here: https://crtinteriors.com/ski-country-chic/
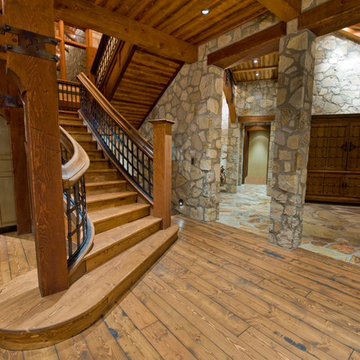
Staircase
With inspiration drawn from the original 1800’s homestead, heritage appeal prevails in the present, demonstrating how the past and its formidable charms continue to stimulate our lifestyle and imagination - See more at: http://mitchellbrock.com/projects/case-studies/ranch-manor/#sthash.VbbNJMJ0.dpuf
555 Billeder af stor rustik gang
7
