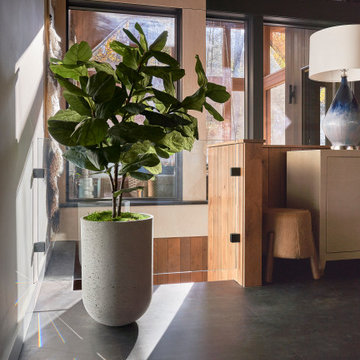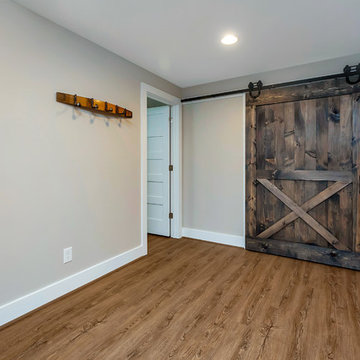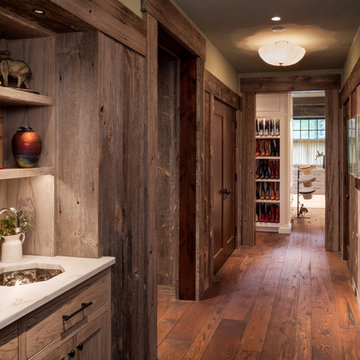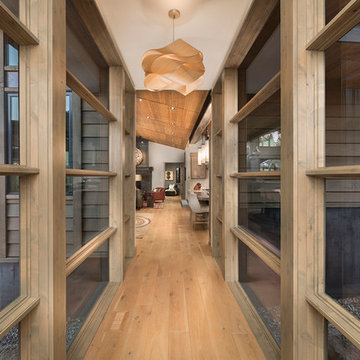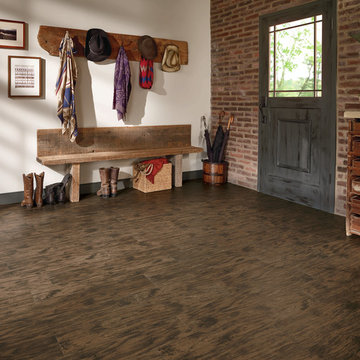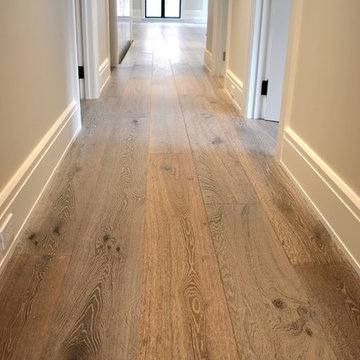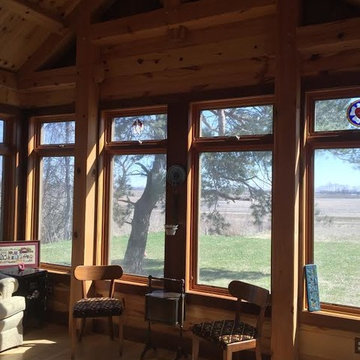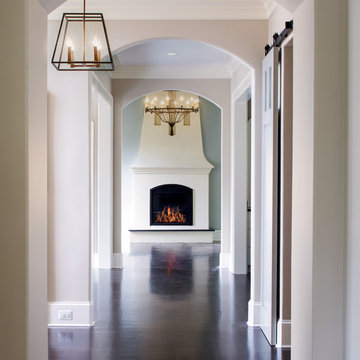555 Billeder af stor rustik gang
Sorteret efter:
Budget
Sorter efter:Populær i dag
161 - 180 af 555 billeder
Item 1 ud af 3
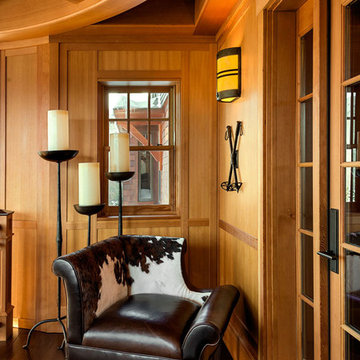
This three-story vacation home for a family of ski enthusiasts features 5 bedrooms and a six-bed bunk room, 5 1/2 bathrooms, kitchen, dining room, great room, 2 wet bars, great room, exercise room, basement game room, office, mud room, ski work room, decks, stone patio with sunken hot tub, garage, and elevator.
The home sits into an extremely steep, half-acre lot that shares a property line with a ski resort and allows for ski-in, ski-out access to the mountain’s 61 trails. This unique location and challenging terrain informed the home’s siting, footprint, program, design, interior design, finishes, and custom made furniture.
Credit: Samyn-D'Elia Architects
Project designed by Franconia interior designer Randy Trainor. She also serves the New Hampshire Ski Country, Lake Regions and Coast, including Lincoln, North Conway, and Bartlett.
For more about Randy Trainor, click here: https://crtinteriors.com/
To learn more about this project, click here: https://crtinteriors.com/ski-country-chic/
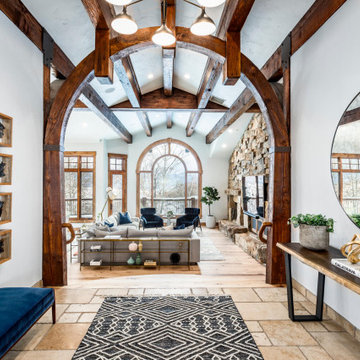
Foyer interior design and decoration. Furniture, accesories and art selection for a residence in Park City UT.
Architecture by Michael Upwall.
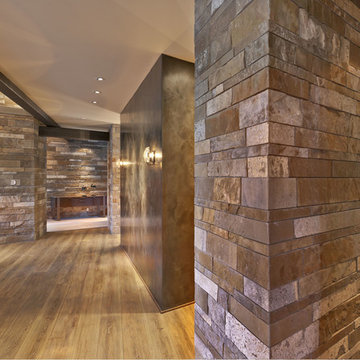
Spaces are separated with stone forms, and in this case a venetial plaster accent wall. To the left is the living room, and to the right is the kitchen. Photo by Vance Fox
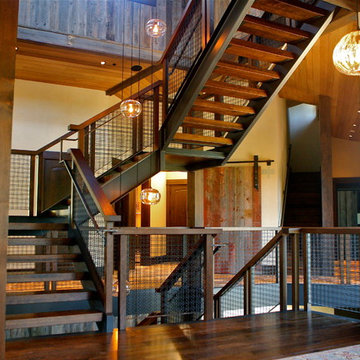
Banker Wire M22-8 wire mesh completes the wooden staircase in this Martis Camp-California home.
The M22-8 is a simple intercrimp based twin wire weave that is large scale and suitable for any application where strength is a concern. This style of mesh construction is easily scaled into many different size openings and diameters.
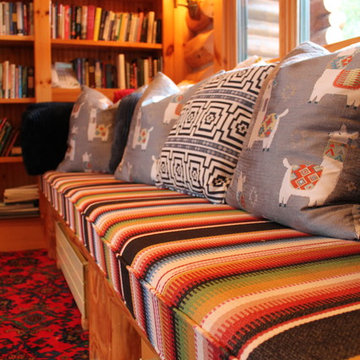
Luxurious Log Cabin Home by Debra Poppen Designs of Ada, MI ||
Featured here is a window seat that has been updated with fun fabrics covering the custom cushion and pillows. Two main incorporated fabrics are a Navajo motif and llama drama design.
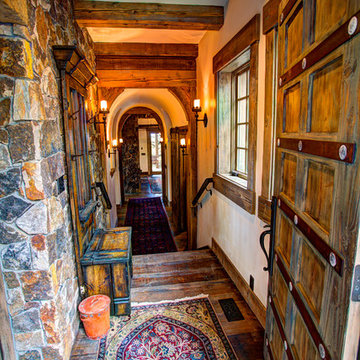
Working closely with the home owners and the builder, Jess Alway, Inc., Patty Jones of Patty Jones Design, LLC selected and designed interior finishes for this custom home which features distressed oak wood cabinetry with custom stain to create an old world effect, reclaimed wide plank fir hardwood, hand made tile mural in range back splash, granite slab counter tops with thick chiseled edges, custom designed interior and exterior doors, stained glass windows provided by the home owners, antiqued travertine tile, and many other unique features. Patty also selected exterior finishes – stain and paint colors, stone, roof color, etc. and was involved early with the initial planning working with the home architectural designer including preparing the presentation board and documentation for the Architectural Review Committee.
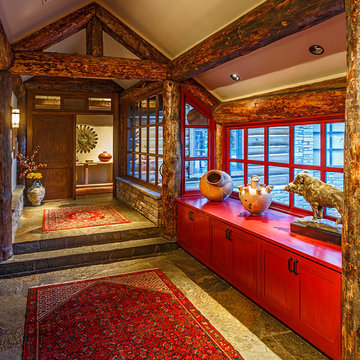
This gallery walk from the Main house to the Master Suite displays relics and art, red cabinets for contrast and an incredible view.
Tim Flanagan Architect
Veritas General Contractor
Finewood Interiors for cabinetry
Light and Tile Art for lighting and tile and counter tops.
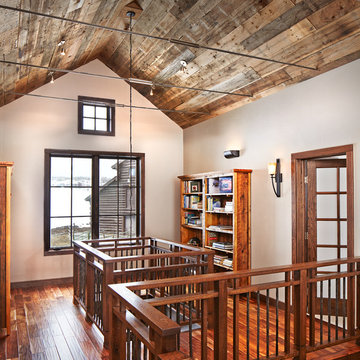
David Patterson for Gerber Berend Design Build, Steamboat Springs, Colorado
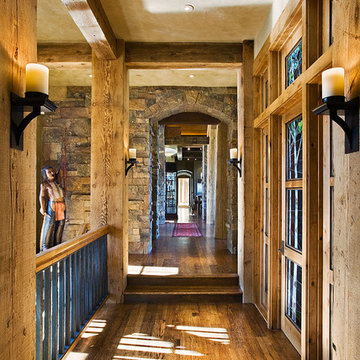
From the very first look this custom built Timber Frame home is spectacular. It’s the details that truly make this home special. The homeowners took great pride and care in choosing materials, amenities and special features that make friends and family feel welcome.
Photo: Roger Wade
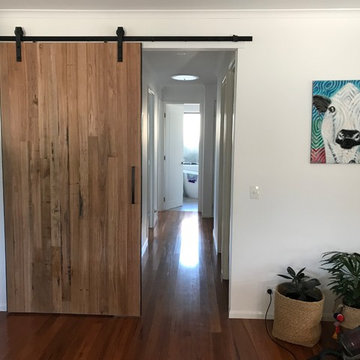
Marine ply covered with hardwood flooring and aluminium edging. Stain black finish on all hardware. Hardwood flooring waxed and plywood back painted wall colour with small timber trim handle. Excellent sound proofing.
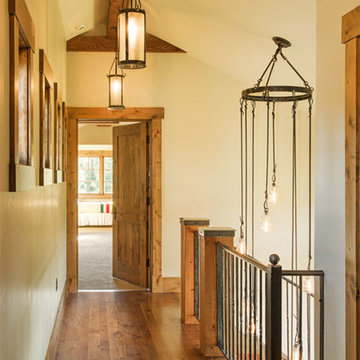
This rustic mountain home is located with in the Big EZ of Big Sky, Montana. Set high up in the mountains, the views from the home are breath taking. Large glazing throughout the home captures these views no matter what room you are in. The heavy timbers, stone accents, and natural building materials give the home a rustic feel, which pairs nicely with the rugged, remote location of the home. We balanced this out with high ceilings, lots of natural lighting, and an open floor plan to give the interior spaces a lighter feel.
Photos by Whitney Kamman
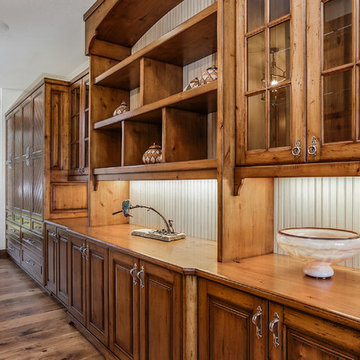
The hallway leading to the homes powder (on the left) and craft room at the far end. A beautiful piece of custom cabinetry.
555 Billeder af stor rustik gang
9
