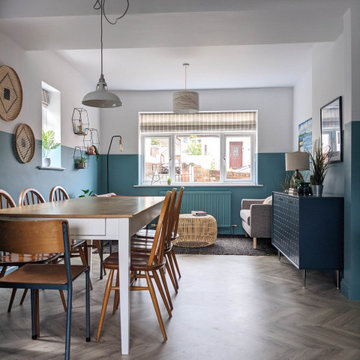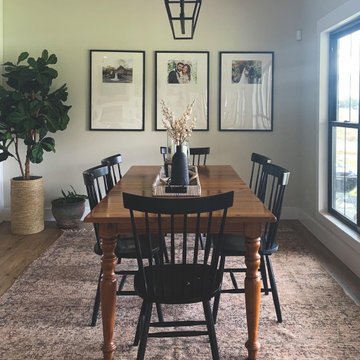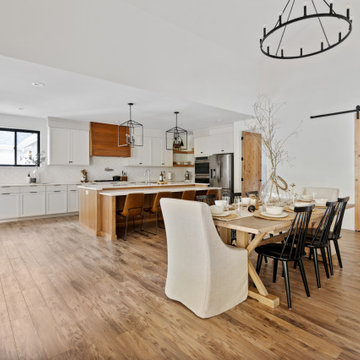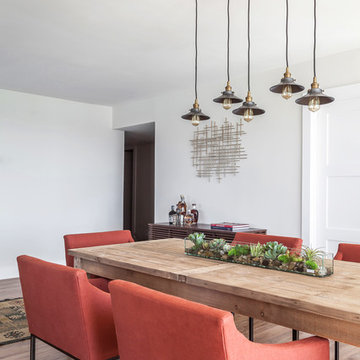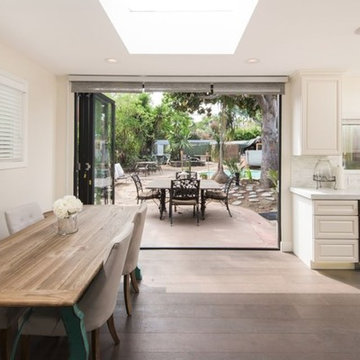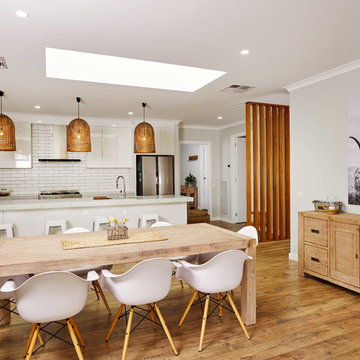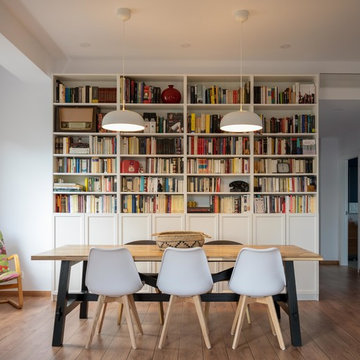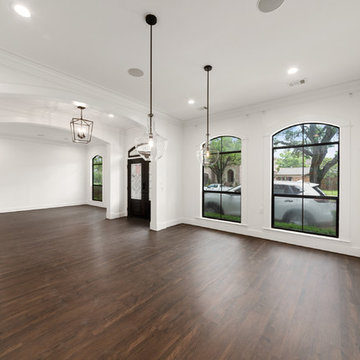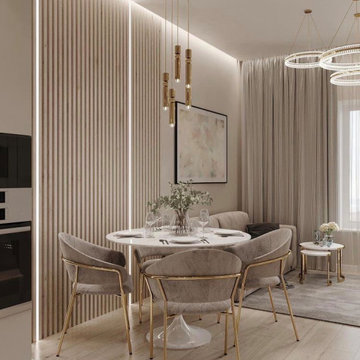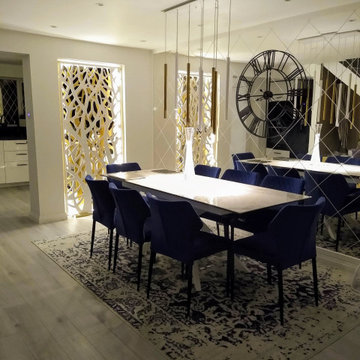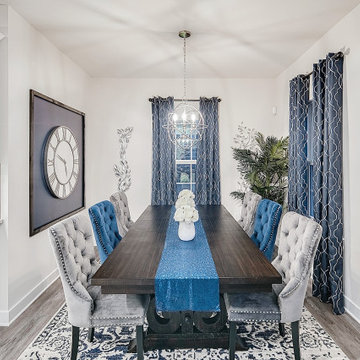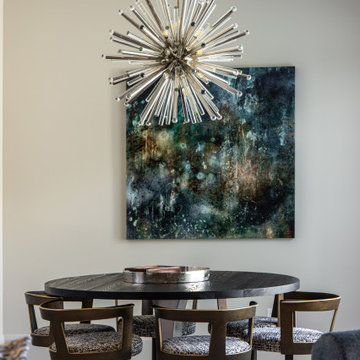870 Billeder af stor spisestue med laminatgulv
Sorteret efter:
Budget
Sorter efter:Populær i dag
41 - 60 af 870 billeder
Item 1 ud af 3
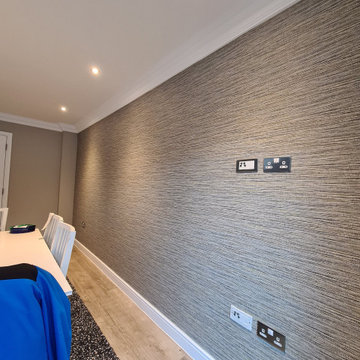
Multispace ground floor decorating work - cornice installation, preparation & decorating, colour change/aplication, and professional wallpaper installation in Espom Kt19 by www.midecor.co.uk
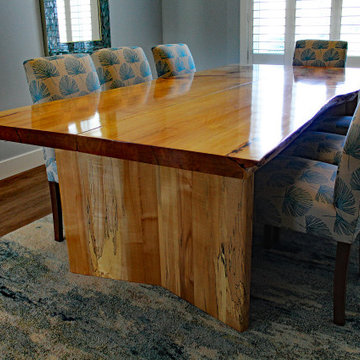
I was commissioned to design and build this dining table in early 2018. The clients and I spend several hours pouring over bookmatched live edge slabs online in order to find the perfect fit for this space. We landed on a 3" thick spalted hard maple slab with amazing character and a warm, glowing color. A few weeks later, I delivered this massive, heirloom quality table that will be enjoyed for many years to come.
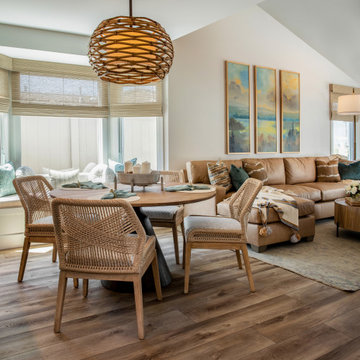
Open great space with eat-in dining that includes a window seat with decorative pillows. Double chaise end sofa is the perfect spot to binge your favorite show.
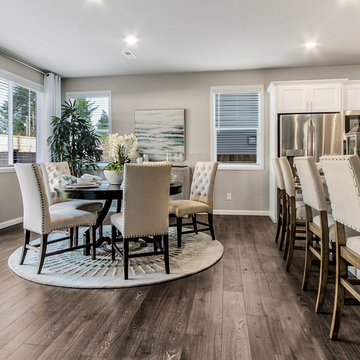
This dining space uses a dark chocolate round dining table to bring a unquie feel to the space while breaking up the clean lines from the kitchen and surrounding windows. The tuff canvas dining chairs bring it up a notch in the main living space of this NextGen home.
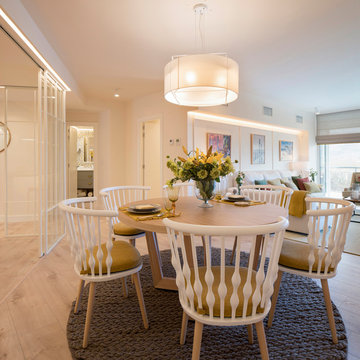
Proyecto de decoración, dirección y ejecución de obra: Sube Interiorismo www.subeinteriorismo.com
Fotografía Erlantz Biderbost
Sillones Nub, Andreu World.
Mesa Uves, Andreu World.
Alfombra Rugs, Gan.
Iluminación: Susaeta Iluminación
Homes are generally built to monopolize views around living rooms, master bedrooms, and even bathrooms. But what about the dining area? This open concept dining room has panoramic views of Mount Baker and Eagle Mountain Park. The dining area features a front balcony and the large windows bathe the room with sunlight and warmth.
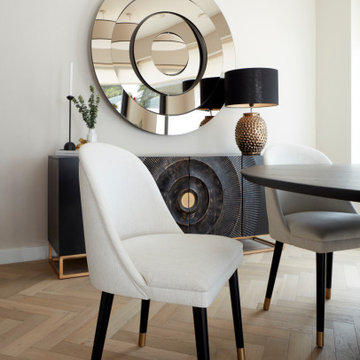
Custom made dining chair in beautiful off white fabric with black legs and brass caps
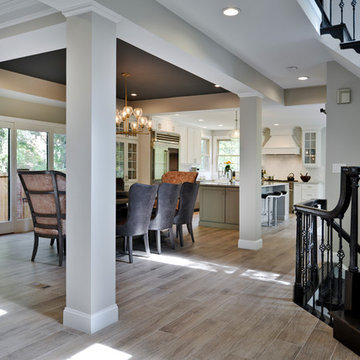
A family in McLean VA decided to remodel two levels of their home.
There was wasted floor space and disconnections throughout the living room and dining room area. The family room was very small and had a closet as washer and dryer closet. Two walls separating kitchen from adjacent dining room and family room.
After several design meetings, the final blue print went into construction phase, gutting entire kitchen, family room, laundry room, open balcony.
We built a seamless main level floor. The laundry room was relocated and we built a new space on the second floor for their convenience.
The family room was expanded into the laundry room space, the kitchen expanded its wing into the adjacent family room and dining room, with a large middle Island that made it all stand tall.
The use of extended lighting throughout the two levels has made this project brighter than ever. A walk -in pantry with pocket doors was added in hallway. We deleted two structure columns by the way of using large span beams, opening up the space. The open foyer was floored in and expanded the dining room over it.
All new porcelain tile was installed in main level, a floor to ceiling fireplace(two story brick fireplace) was faced with highly decorative stone.
The second floor was open to the two story living room, we replaced all handrails and spindles with Rod iron and stained handrails to match new floors. A new butler area with under cabinet beverage center was added in the living room area.
The den was torn up and given stain grade paneling and molding to give a deep and mysterious look to the new library.
The powder room was gutted, redefined, one doorway to the den was closed up and converted into a vanity space with glass accent background and built in niche.
Upscale appliances and decorative mosaic back splash, fancy lighting fixtures and farm sink are all signature marks of the kitchen remodel portion of this amazing project.
I don't think there is only one thing to define the interior remodeling of this revamped home, the transformation has been so grand.
870 Billeder af stor spisestue med laminatgulv
3
