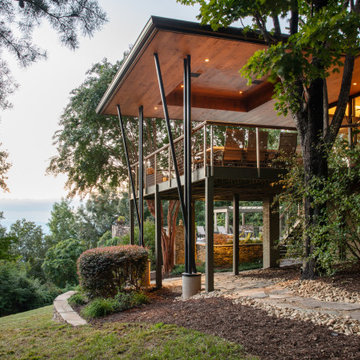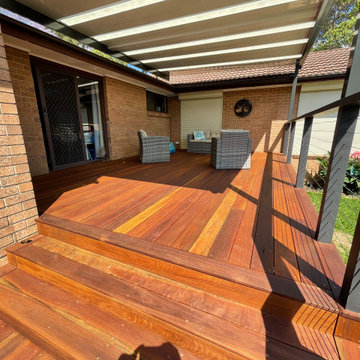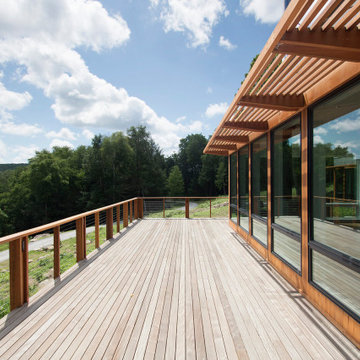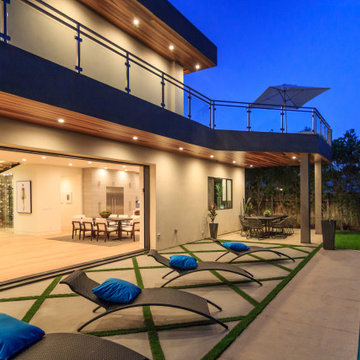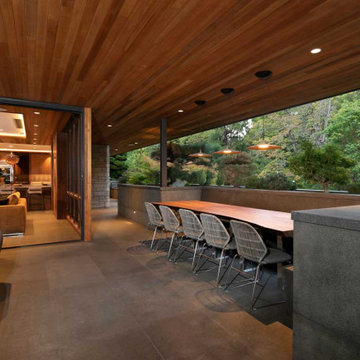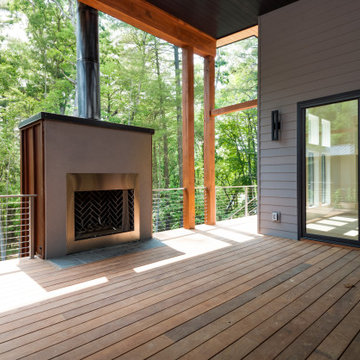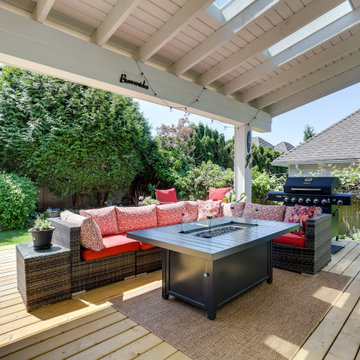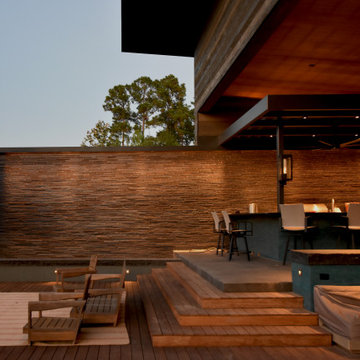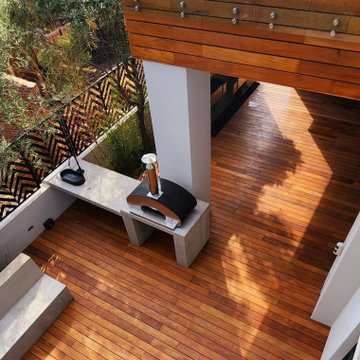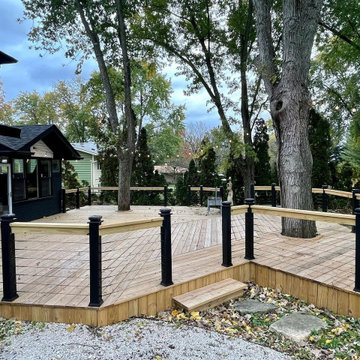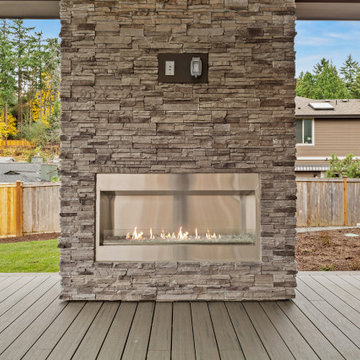1.805 Billeder af stor terrasse med stue-niveau
Sorteret efter:
Budget
Sorter efter:Populær i dag
181 - 200 af 1.805 billeder
Item 1 ud af 3
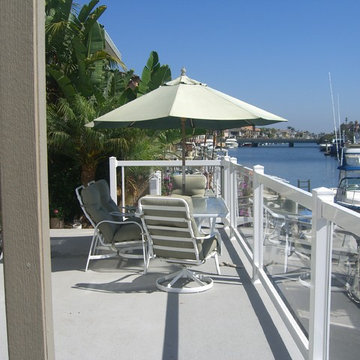
The plywood deck had a number of soft spots due to ponding water and failed waterproofing. We repaired the rotted sections and flattened out the low spots and installed Life Deck FM (Fiberglass Mesh) waterproofing system (kinda like a surfboard skin). The plywood is coated with a primer and then a fiberglass cloth is embedded in resin. Texture coating tops the resin to provide a non-skid surface and finished with a color sealer top coat that provides UV protection and uniform color.
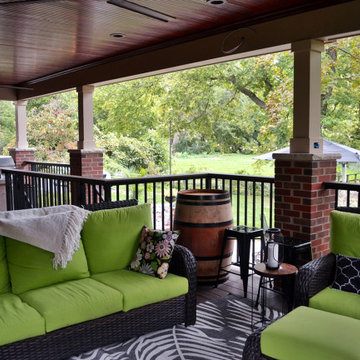
The owner wanted to add a covered deck that would seamlessly tie in with the existing stone patio and also complement the architecture of the house. Our solution was to add a raised deck with a low slope roof to shelter outdoor living space and grill counter. The stair to the terrace was recessed into the deck area to allow for more usable patio space. The stair is sheltered by the roof to keep the snow off the stair.
Photography by Chris Marshall
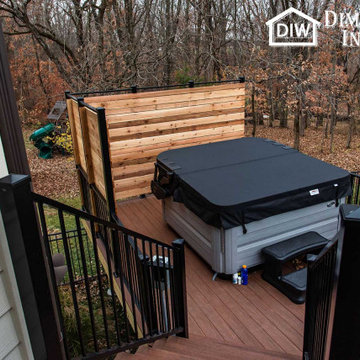
This Columbia home had one deck which descended directly into their backyard. Rather than tuck their seven person hot tub on the concrete patio below their deck, we constructed a new tier.
Their new deck was built with composite decking, making it completely maintenance free. Constructed with three feet concrete piers and post bases attaching each support according to code, this new deck can easily withstand the weight of hundreds of gallons of water and a dozen or more people.
Aluminum rails line the stairs and surround the entire deck for aesthetics as well as safety. Taller aluminum supports form a privacy screen with horizontal cedar wood slats. The cedar wall also sports four clothes hooks for robes. The family now has a private place to relax and entertain in their own backyard.
Dimensions In Wood is more than 40 years of custom cabinets. We always have been, but we want YOU to know just how many more Dimensions we have. Whatever home renovation or new construction projects you want to tackle, we can Translate Your Visions into Reality.
Zero Maintenance Composite Decking, Cedar Privacy Screen and Aluminum Safety Rails:
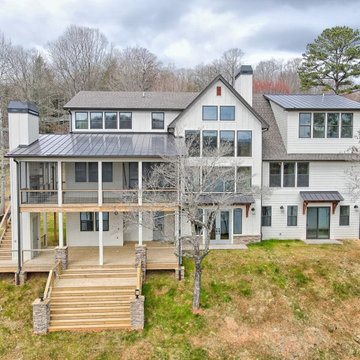
This large custom Farmhouse style home features Hardie board & batten siding, cultured stone, arched, double front door, custom cabinetry, and stained accents throughout.
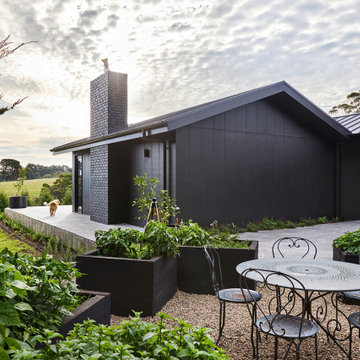
Behind the rolling hills of Arthurs Seat sits “The Farm”, a coastal getaway and future permanent residence for our clients. The modest three bedroom brick home will be renovated and a substantial extension added. The footprint of the extension re-aligns to face the beautiful landscape of the western valley and dam. The new living and dining rooms open onto an entertaining terrace.
The distinct roof form of valleys and ridges relate in level to the existing roof for continuation of scale. The new roof cantilevers beyond the extension walls creating emphasis and direction towards the natural views.
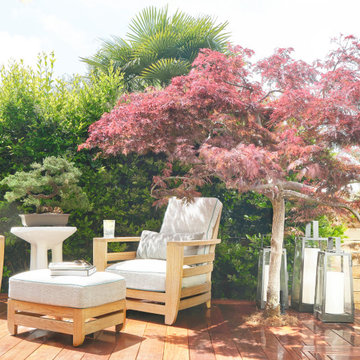
A luxe outdoor deck area with plush outdoor chaise lounges, Japanese maple trees, and chic lanterns.
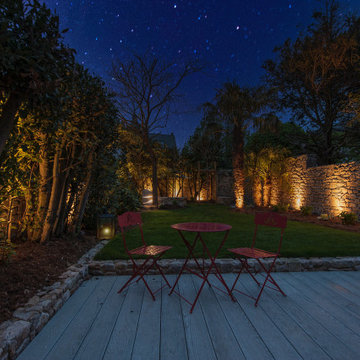
Jardin clos de centre ville sur Batz-sur-mer, son charme de nuit avec notamment le menhir lumineux et les éclairages périphériques sur les murs et la végétation.
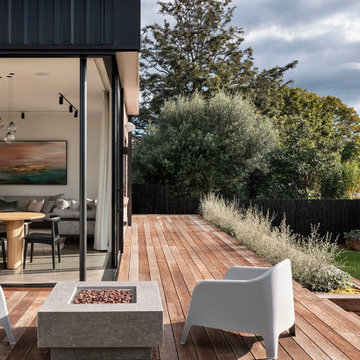
A contemporary new build on the slopes of Mount Albert, the clever design by Milieu Architecture brings together a collection of materials to create a beautifully cohesive home. The home owners wanted a comfortable and relaxed space to enjoy, with colour and simple design features. The home is fully automated including all window treatments. Timber and brass accents add warmth and sophistication.
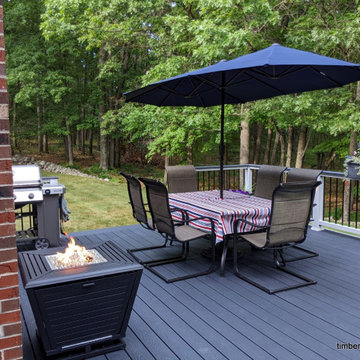
We took an existing deck footprint and modified it and upgraded it. We added wider steps on one side and a new staircase on another. We then installed Trex composite decking and Trex vinyl and metal railings with LED lights on the posts.
1.805 Billeder af stor terrasse med stue-niveau
10
