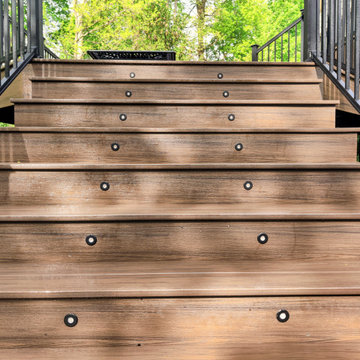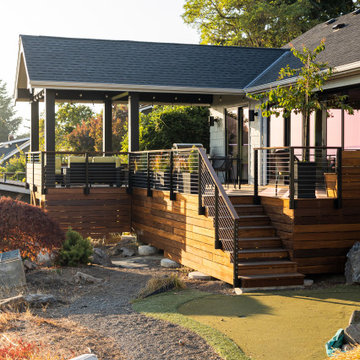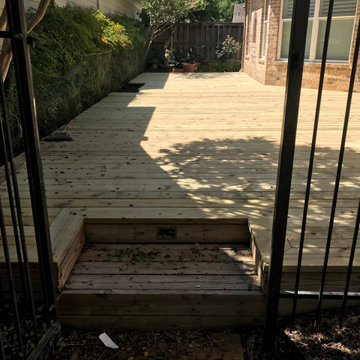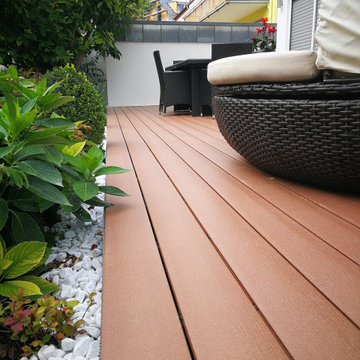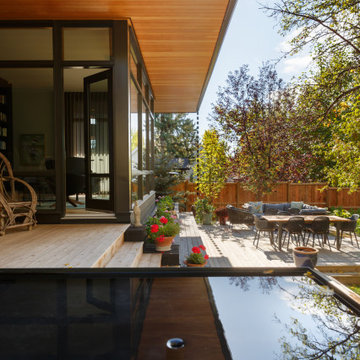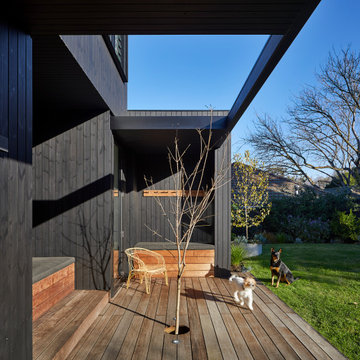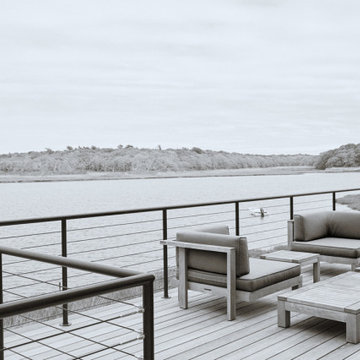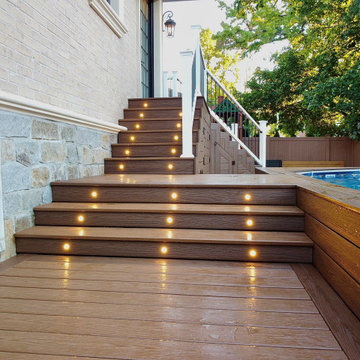1.797 Billeder af stor terrasse med stue-niveau
Sorteret efter:
Budget
Sorter efter:Populær i dag
141 - 160 af 1.797 billeder
Item 1 ud af 3
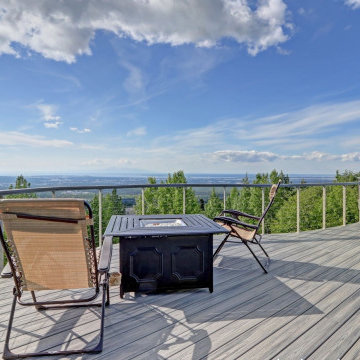
Cable handrail for large deck. Posts are aluminum and cable is stainless steel. Top cap is same as decking material
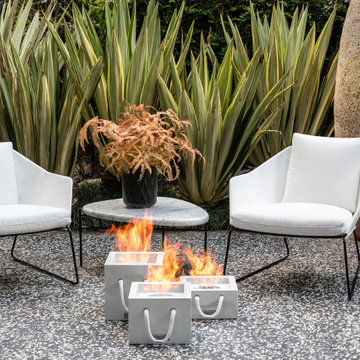
Portable Ecofireplace with white porcelain encasing. Thermal insulation base made of refractory, heat insulating, brick and felt lining.
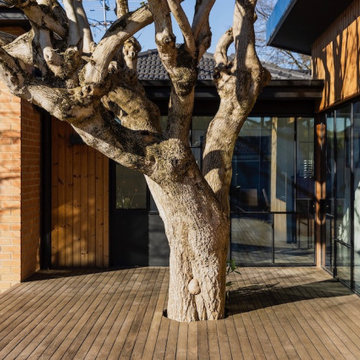
The existing tree is a feature of the deck and provides shade to the extension.
Photographer - Drew Echberg
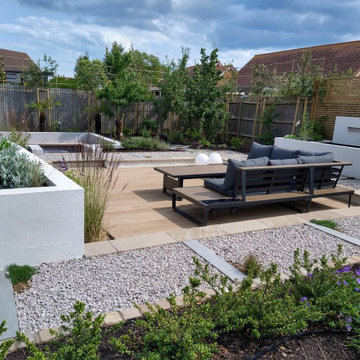
A Coastal Garden Project transforming the previous lawn area into a smart contemporary garden. A sunken composite Deck Area is surrounded by a pathway with low level planting running along porcelain planks and gravel is edged with Raj Green Sandstone setts and coping.
Pleached evergreen Quercus Ilex trees and a Corylus Avelana Maxima Purpurea tree and trellis screening help to provide privacy in a new development.
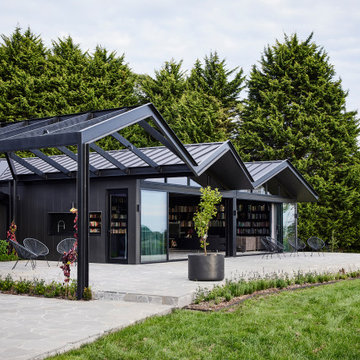
Behind the rolling hills of Arthurs Seat sits “The Farm”, a coastal getaway and future permanent residence for our clients. The modest three bedroom brick home will be renovated and a substantial extension added. The footprint of the extension re-aligns to face the beautiful landscape of the western valley and dam. The new living and dining rooms open onto an entertaining terrace.
The distinct roof form of valleys and ridges relate in level to the existing roof for continuation of scale. The new roof cantilevers beyond the extension walls creating emphasis and direction towards the natural views.
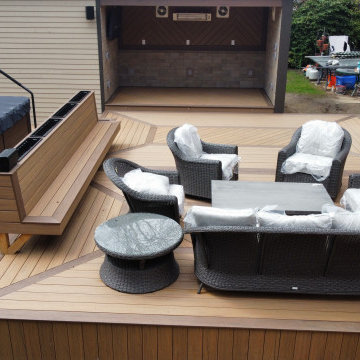
The entire deck is built with Timbertech reserve composite decking (dark roast border with antique leather field board). Patterned deck design, with storage shed/ bbq enclosure. Bbq area has two walls clad with fusion stone and the feature wall is half fusion stone and half herringbone patterned composite decking, to match the deck. On the main deck there's a long composite bench with backrest and built in planter boxes. The lower deck is built around a swim spa with a large planter box running the length of the spa to give privacy. The hot-tub area is enclosed with a custom cedar privacy wall which separates from the main deck area. Deck lighting and pot lights light up the whole area and the bbq area is equipped with an infrared heater to stay warm on those cooler evenings. There's also a tv mounted on the bbq wall and exterior speakers surround the entire area for the ultimate in entertainment.
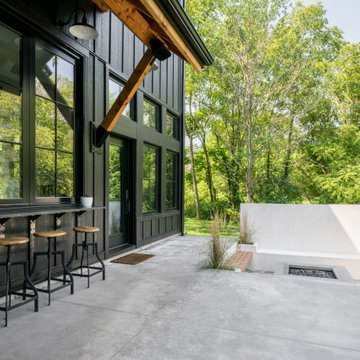
Envinity’s Trout Road project combines energy efficiency and nature, as the 2,732 square foot home was designed to incorporate the views of the natural wetland area and connect inside to outside. The home has been built for entertaining, with enough space to sleep a small army and (6) bathrooms and large communal gathering spaces inside and out.
In partnership with StudioMNMLST
Architect: Darla Lindberg
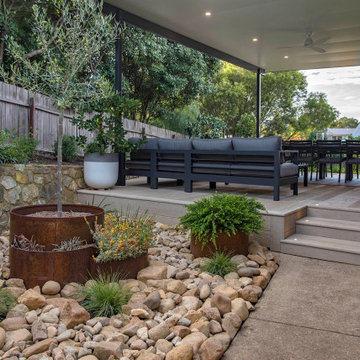
This outdoor space celebrates all of the attributes of our client’s beautiful, landscaped garden. Featuring Millboard decking boards, a product which is hand-moulded from original timber, then hand-coloured to recreate the warm authentic look of timber. The insulated Solarspan pergola compliments the space with its contemporary design embracing a sense of enclosure and keeping the space cool in the warmer months.
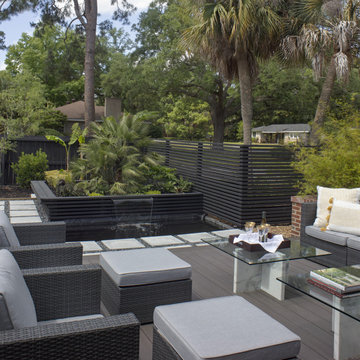
Extending the home's interior spaces into the outdoors, this large, raised deck has several seating areas with a view of the custom fountain that cascades into a koi pond. All the paving is permeable to allow for drainage, and the openwork fencing provides privacy without entirely blocking out the charming neighborhood. | Photography by Atlantic Archives
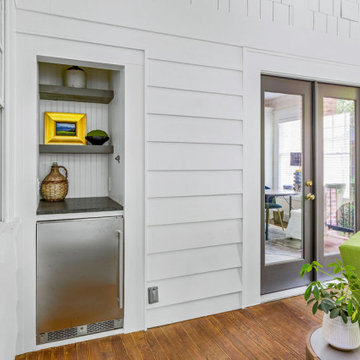
A new set of French doors off the kitchen creates a seamless transition to the outdoor living room where a small, unused closet was revamped into a stylish, custom built-in bar complete with honed black granite countertops, floating shelves, and a stainless-steel beverage fridge.
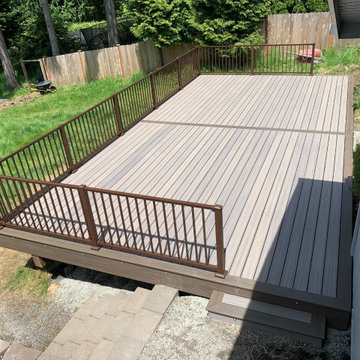
Trex Rocky Harbor deck with coastal bluff picture frame.
Trex aluminum signature handrai.
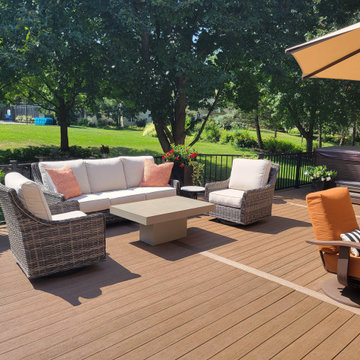
New Timbertech Composite Deck with Westbury Railing and Full Deck Lighting, Multiple Outdoor Living Areas w/ hot tub on deck
1.797 Billeder af stor terrasse med stue-niveau
8
