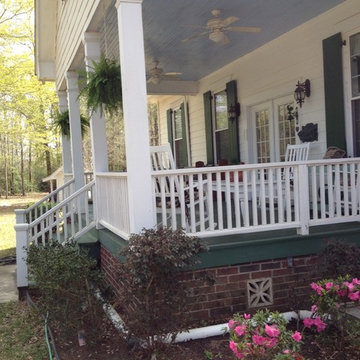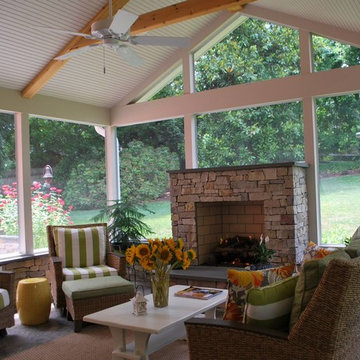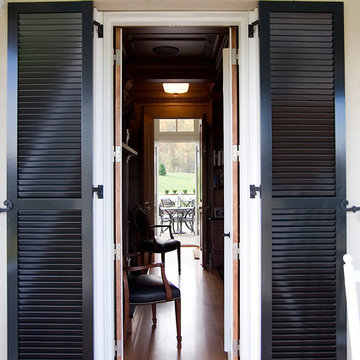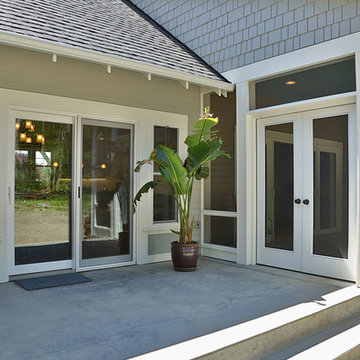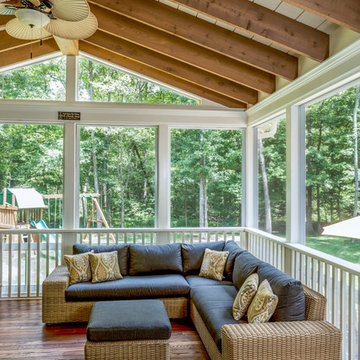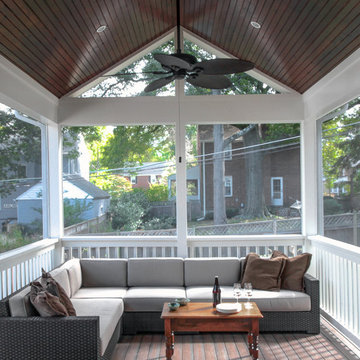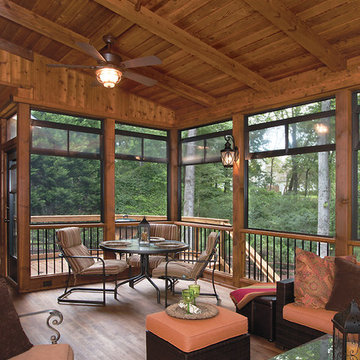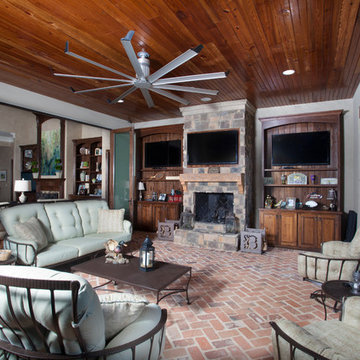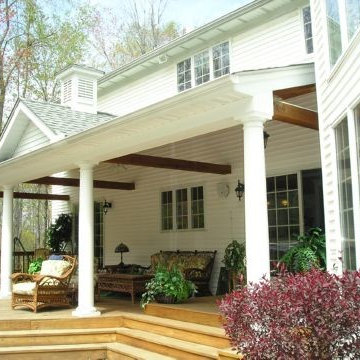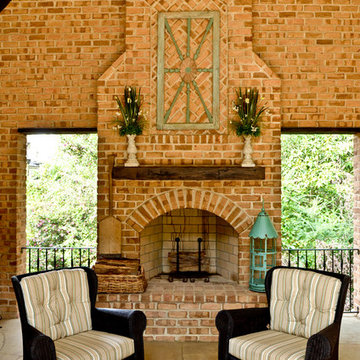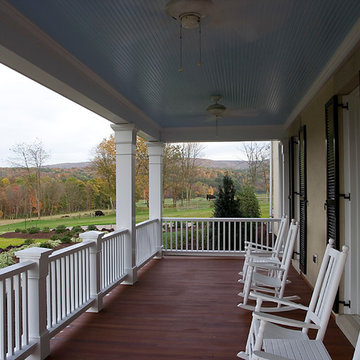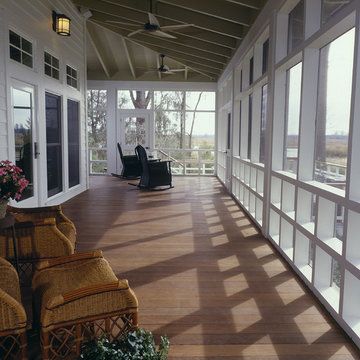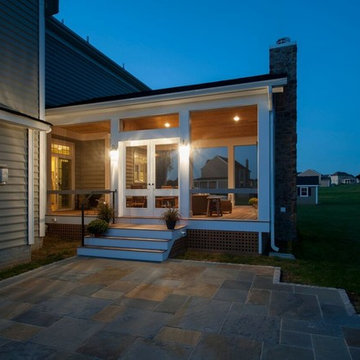11.627 Billeder af stor veranda
Sorteret efter:
Budget
Sorter efter:Populær i dag
161 - 180 af 11.627 billeder
Item 1 ud af 2
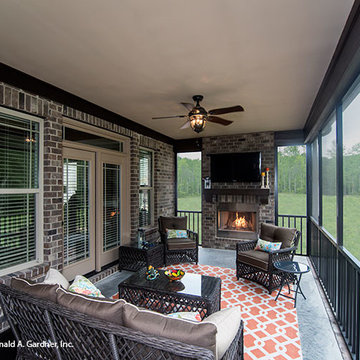
This family-friendly design is centered around open living space, with a cathedral great room and eye-catching dining room meeting at the expansive kitchen. A walk-in pantry, coat closet, and utility room sit between the garage and the kitchen, convenient yet out of the way. Two bedrooms with plenty of closet space share a Jack-and-Jill bathroom at the rear of the plan, while the study and master suite are positioned across the plan for privacy. The master suite enjoys a large bathroom, dual walk-in closets, and French doors leading to a porch with fireplace.
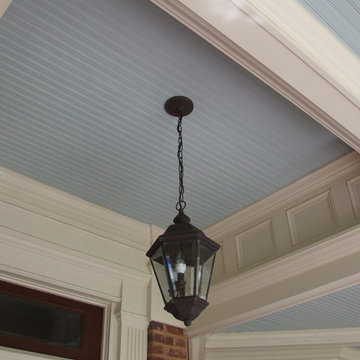
Entryway details... a must see for anyone interested in renovating their front porch.
Photo Credit: N. Leonard
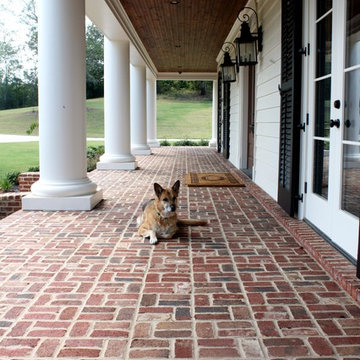
A beautiful southern plantation style home built in Mississippi and designed by Bob Chatham.
From the homeowners: "The main things we wanted to accomplish with building our house were: 1. A home that would accommodate for our family gatherings. We both have fairly large families who live locally. 2. We wanted the house to contain the charm and the look of an old Southern plantation. We feel that this is a classic, timeless look."

When Cummings Architects first met with the owners of this understated country farmhouse, the building’s layout and design was an incoherent jumble. The original bones of the building were almost unrecognizable. All of the original windows, doors, flooring, and trims – even the country kitchen – had been removed. Mathew and his team began a thorough design discovery process to find the design solution that would enable them to breathe life back into the old farmhouse in a way that acknowledged the building’s venerable history while also providing for a modern living by a growing family.
The redesign included the addition of a new eat-in kitchen, bedrooms, bathrooms, wrap around porch, and stone fireplaces. To begin the transforming restoration, the team designed a generous, twenty-four square foot kitchen addition with custom, farmers-style cabinetry and timber framing. The team walked the homeowners through each detail the cabinetry layout, materials, and finishes. Salvaged materials were used and authentic craftsmanship lent a sense of place and history to the fabric of the space.
The new master suite included a cathedral ceiling showcasing beautifully worn salvaged timbers. The team continued with the farm theme, using sliding barn doors to separate the custom-designed master bath and closet. The new second-floor hallway features a bold, red floor while new transoms in each bedroom let in plenty of light. A summer stair, detailed and crafted with authentic details, was added for additional access and charm.
Finally, a welcoming farmer’s porch wraps around the side entry, connecting to the rear yard via a gracefully engineered grade. This large outdoor space provides seating for large groups of people to visit and dine next to the beautiful outdoor landscape and the new exterior stone fireplace.
Though it had temporarily lost its identity, with the help of the team at Cummings Architects, this lovely farmhouse has regained not only its former charm but also a new life through beautifully integrated modern features designed for today’s family.
Photo by Eric Roth
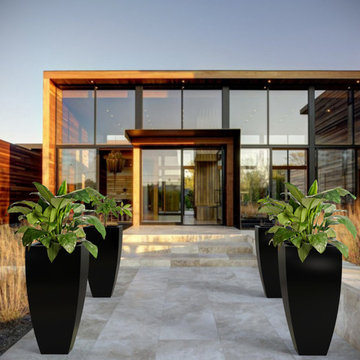
CORBY PLANTER (L16” X W16” X H32”)
Planters
Product Dimensions (IN): L16” X W16″ X H32”
Product Weight (LB): 24.5
Product Dimensions (CM): L40.6 X W40.6 X H81.28
Product Weight (KG): 11.11
Corby Planter (L16” X W16” X H32”) is a lifetime warranty contemporary planter designed to add an elegant statement in the home and garden, while accenting bold features such as water gardens, front entrances, hallways, and other focal areas indoors and outdoors. Available in 43 colours and made of fiberglass resin, Corby planter is an impressive combination of a circular and square design, and is a green thumb’s dream come true, withstanding the wear and tear of everyday use, as well as any and all weather conditions–rain, snow, sleet, hail, and sun, throughout the year, in any season.
Transform your front entrance into a colourful invitation for guests and plant a variety of colourful flowers and greenery such as ferns, or a variety of succulents for a more contemporary look.
By Decorpro Home + Garden.
Each sold separately.
Materials:
Fiberglass resin
Gel coat (custom colours)
All Planters are custom made to order.
Allow 4-6 weeks for delivery.
Made in Canada
ABOUT
PLANTER WARRANTY
ANTI-SHOCK
WEATHERPROOF
DRAINAGE HOLES AND PLUGS
INNER LIP
LIGHTWEIGHT

Donald Chapman, AIA,CMB
This unique project, located in Donalds, South Carolina began with the owners requesting three primary uses. First, it was have separate guest accommodations for family and friends when visiting their rural area. The desire to house and display collectible cars was the second goal. The owner’s passion of wine became the final feature incorporated into this multi use structure.
This Guest House – Collector Garage – Wine Cellar was designed and constructed to settle into the picturesque farm setting and be reminiscent of an old house that once stood in the pasture. The front porch invites you to sit in a rocker or swing while enjoying the surrounding views. As you step inside the red oak door, the stair to the right leads guests up to a 1150 SF of living space that utilizes varied widths of red oak flooring that was harvested from the property and installed by the owner. Guest accommodations feature two bedroom suites joined by a nicely appointed living and dining area as well as fully stocked kitchen to provide a self-sufficient stay.
Disguised behind two tone stained cement siding, cedar shutters and dark earth tones, the main level of the house features enough space for storing and displaying six of the owner’s automobiles. The collection is accented by natural light from the windows, painted wainscoting and trim while positioned on three toned speckled epoxy coated floors.
The third and final use is located underground behind a custom built 3” thick arched door. This climatically controlled 2500 bottle wine cellar is highlighted with custom designed and owner built white oak racking system that was again constructed utilizing trees that were harvested from the property in earlier years. Other features are stained concrete floors, tongue and grooved pine ceiling and parch coated red walls. All are accented by low voltage track lighting along with a hand forged wrought iron & glass chandelier that is positioned above a wormy chestnut tasting table. Three wooden generator wheels salvaged from a local building were installed and act as additional storage and display for wine as well as give a historical tie to the community, always prompting interesting conversations among the owner’s and their guests.
This all-electric Energy Star Certified project allowed the owner to capture all three desires into one environment… Three birds… one stone.

The screen porch has a Fir beam ceiling, Ipe decking, and a flat screen TV mounted over a stone clad gas fireplace.
11.627 Billeder af stor veranda
9
