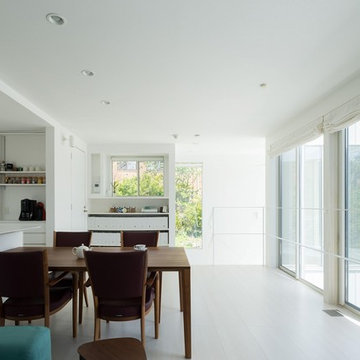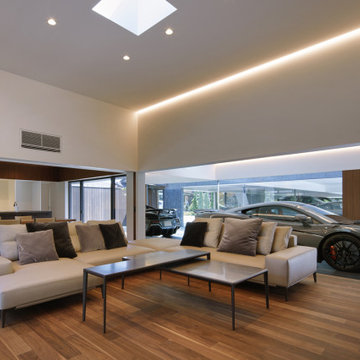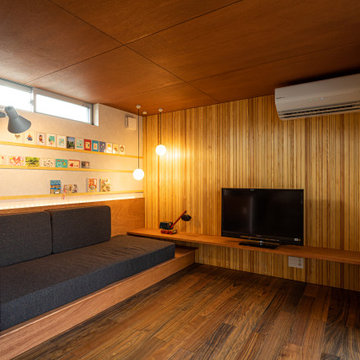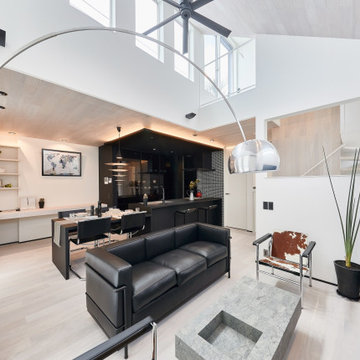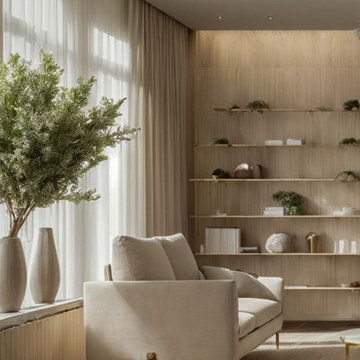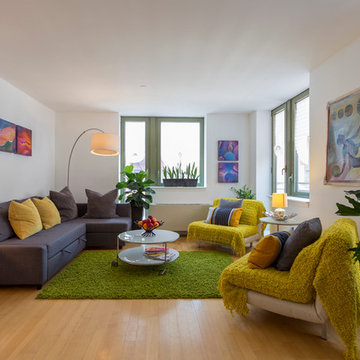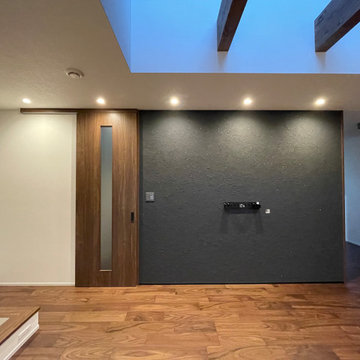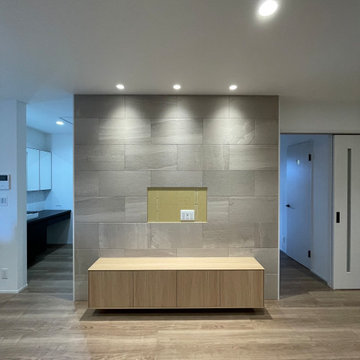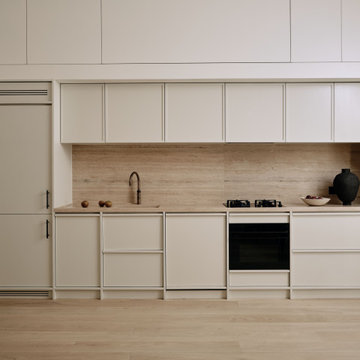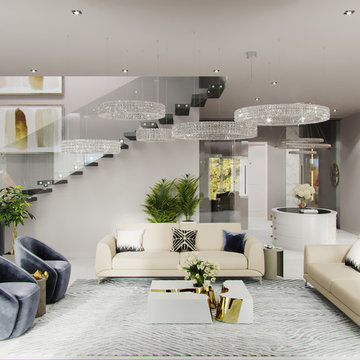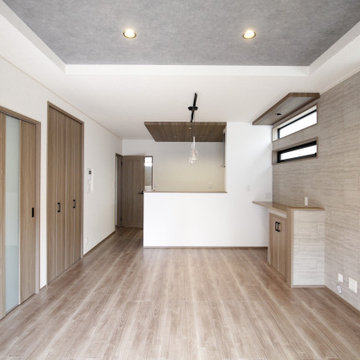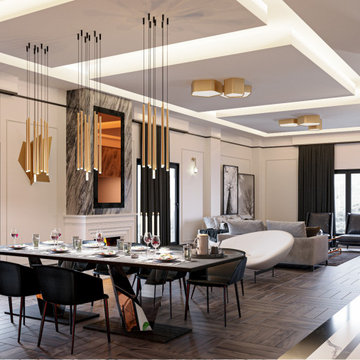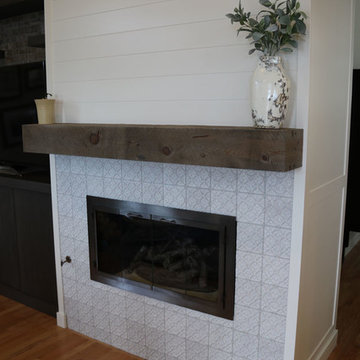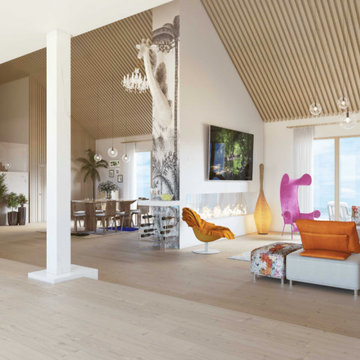394 Billeder af storstue med krydsfinér gulv
Sorteret efter:
Budget
Sorter efter:Populær i dag
21 - 40 af 394 billeder
Item 1 ud af 3
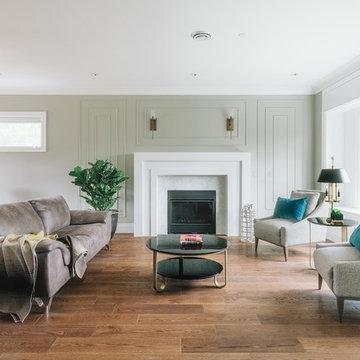
Living room Design at William Residence (Custom Home) Designed by Linhan Design.
An open concept living room and dining. Very minimalist design. Modern approach of a living room with wood flooring. A Scandinavian style if Interior. Minimal to no window treatment to allow natural light to brighten the space.
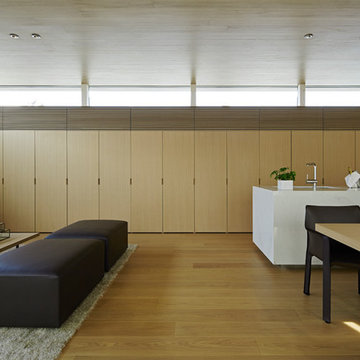
キッチンバックカウンター、TV台、収納類は全て均質にパネルの並ぶ壁面収納に内蔵してあります。
扉の上部には空調の吹出しがあり、湿度コントロールのできる全熱交換型全館空調を導入しています。
床にはオークの幅広複合フローリングを用いています。
目地幅が極限まで小さく、フラットな仕上がりとなるものを採用しています。
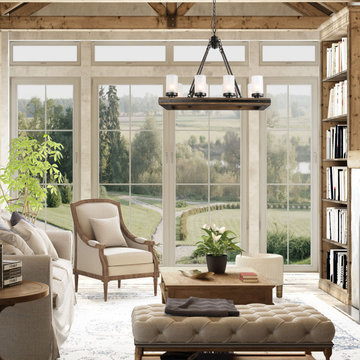
LALUZ Home offers more than just distinctively beautiful home products. We've also backed each style with award-winning craftsmanship, unparalleled quality
and superior service. We believe that the products you choose from LALUZ Home should exceed functionality and transform your spaces into stunning, inspiring settings.
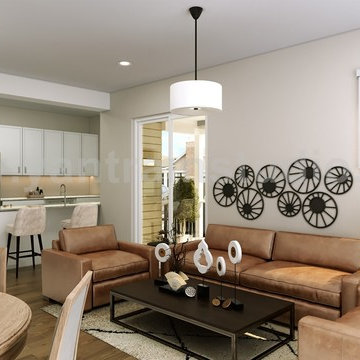
Yantram 3D Interior Designers provides your ideas to decorate a modern house, which makes you feel cool with a pool view of the house, add in the parking area, exterior view, modern house with 3d interior designers, exterior, clubhouse, rendering, view, architectural, beautiful, building, concrete, construction, drawing, driveway, empty, estate, garden, grass, green, holiday by Architectural Animation Companies, Sydney—Australia
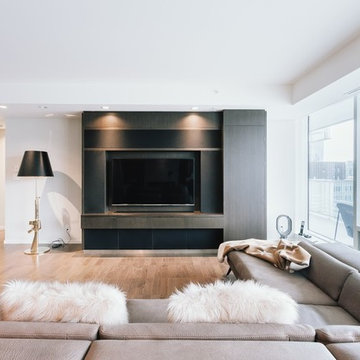
Living Room Design at Pacific Rim Hotel Residence Designed by Linhan Design.
Living area with built in TV rack cabinet for storage.
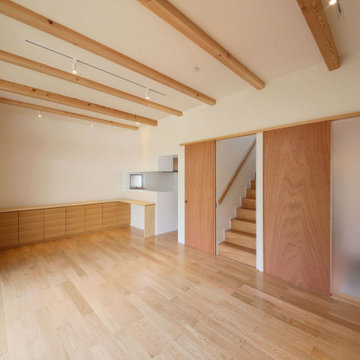
梁表しのリビングダイニング。天井高さは3m弱。大開口のサッシは無垢材の方立を取り付けることで木製建具のように見せている。カーテンボックスを空間のアクセントに濃色とています。
階段はリビングの引き戸を開けると現れます。暖房時などの熱効率を高めるために引き戸を設けています。無駄なく実用的な計画。
394 Billeder af storstue med krydsfinér gulv
2




