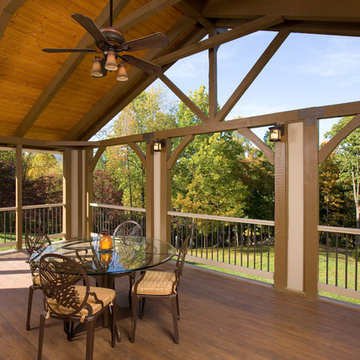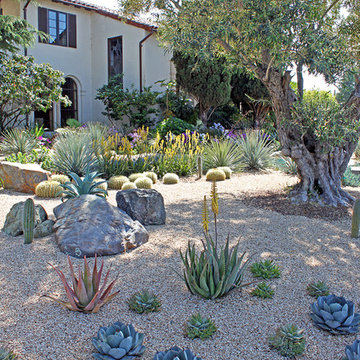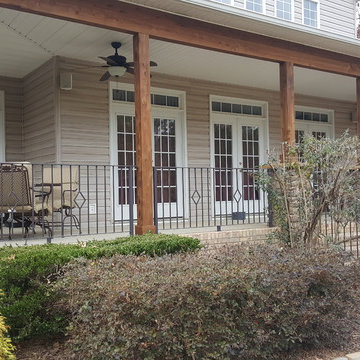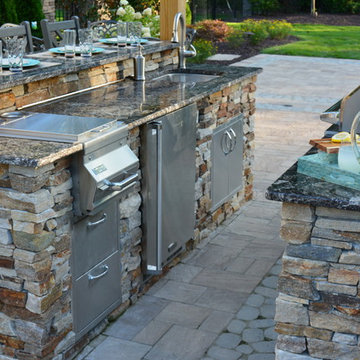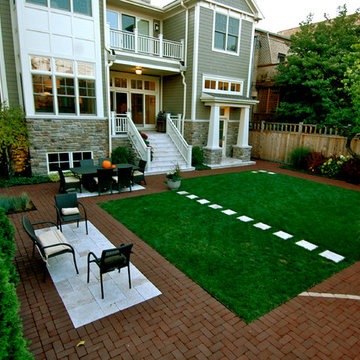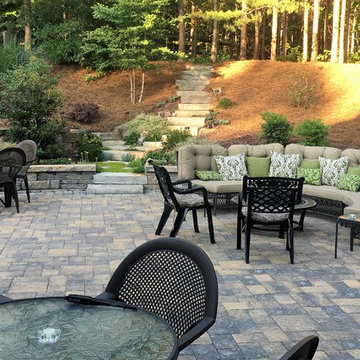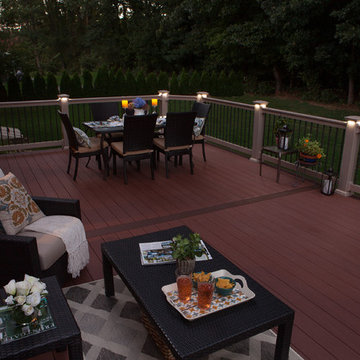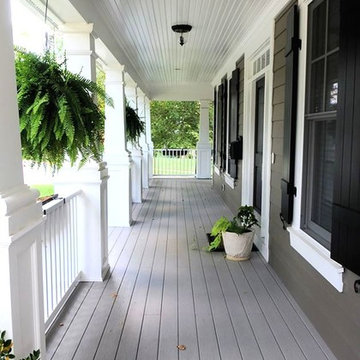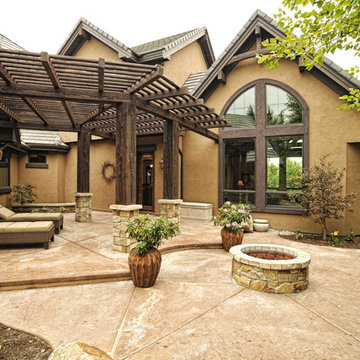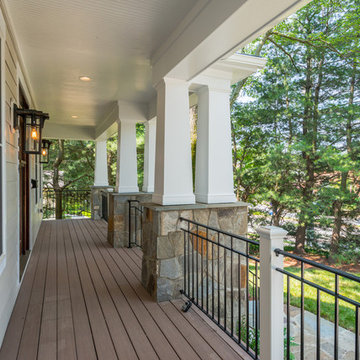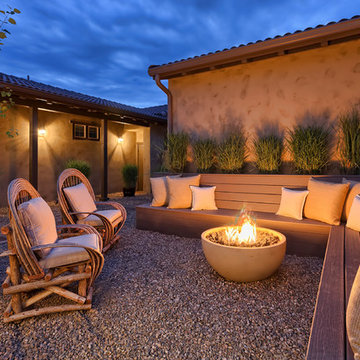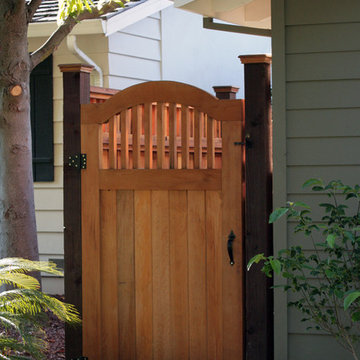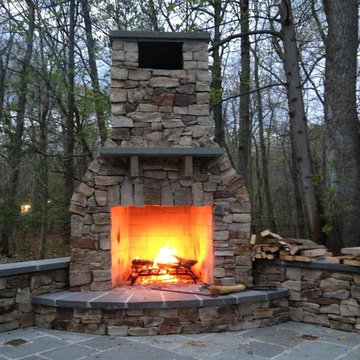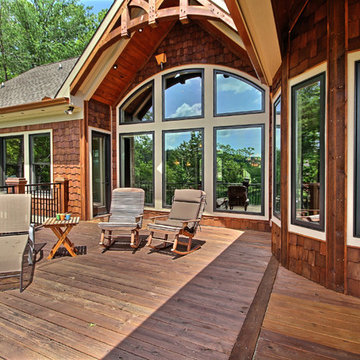Sorteret efter:
Budget
Sorter efter:Populær i dag
61 - 80 af 10.111 billeder
Item 1 ud af 3
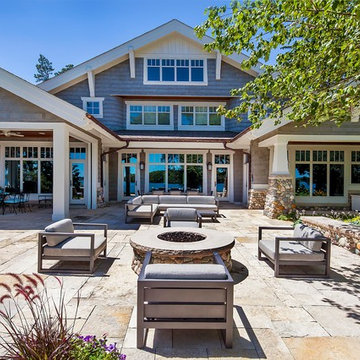
Inspired by the surrounding landscape, the Craftsman/Prairie style is one of the few truly American architectural styles. It was developed around the turn of the century by a group of Midwestern architects and continues to be among the most comfortable of all American-designed architecture more than a century later, one of the main reasons it continues to attract architects and homeowners today. Oxbridge builds on that solid reputation, drawing from Craftsman/Prairie and classic Farmhouse styles. Its handsome Shingle-clad exterior includes interesting pitched rooflines, alternating rows of cedar shake siding, stone accents in the foundation and chimney and distinctive decorative brackets. Repeating triple windows add interest to the exterior while keeping interior spaces open and bright. Inside, the floor plan is equally impressive. Columns on the porch and a custom entry door with sidelights and decorative glass leads into a spacious 2,900-square-foot main floor, including a 19 by 24-foot living room with a period-inspired built-ins and a natural fireplace. While inspired by the past, the home lives for the present, with open rooms and plenty of storage throughout. Also included is a 27-foot-wide family-style kitchen with a large island and eat-in dining and a nearby dining room with a beadboard ceiling that leads out onto a relaxing 240-square-foot screen porch that takes full advantage of the nearby outdoors and a private 16 by 20-foot master suite with a sloped ceiling and relaxing personal sitting area. The first floor also includes a large walk-in closet, a home management area and pantry to help you stay organized and a first-floor laundry area. Upstairs, another 1,500 square feet awaits, with a built-ins and a window seat at the top of the stairs that nod to the home’s historic inspiration. Opt for three family bedrooms or use one of the three as a yoga room; the upper level also includes attic access, which offers another 500 square feet, perfect for crafts or a playroom. More space awaits in the lower level, where another 1,500 square feet (and an additional 1,000) include a recreation/family room with nine-foot ceilings, a wine cellar and home office.
Photographer: Jeff Garland
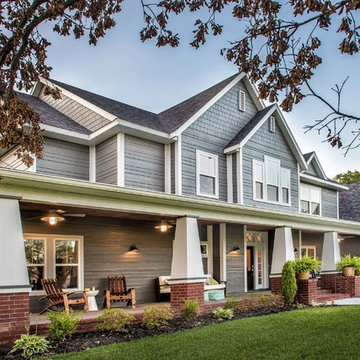
This porch is perfect. Watching the kids and the dog on this porch while sipping some lemonade just makes for a perfect space to enjoy family. The craftsman is a great style if you love to have wrap around porches or big, fully-functional front porches.
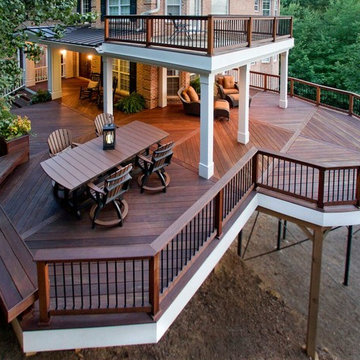
Beautiful double deck and porch with white columns and brazilian hardwood in Marietta, Georgia. Overlooks wooded area in a valley.
At Atlanta Porch & Patio we are dedicated to building beautiful custom porches, decks, and outdoor living spaces throughout the metro Atlanta area. Our mission is to turn our clients’ ideas, dreams, and visions into personalized, tangible outcomes. Clients of Atlanta Porch & Patio rest easy knowing each step of their project is performed to the highest standards of honesty, integrity, and dependability. Our team of builders and craftsmen are licensed, insured, and always up to date on trends, products, designs, and building codes. We are constantly educating ourselves in order to provide our clients the best services at the best prices.
We deliver the ultimate professional experience with every step of our projects. After setting up a consultation through our website or by calling the office, we will meet with you in your home to discuss all of your ideas and concerns. After our initial meeting and site consultation, we will compile a detailed design plan and quote complete with renderings and a full listing of the materials to be used. Upon your approval, we will then draw up the necessary paperwork and decide on a project start date. From demo to cleanup, we strive to deliver your ultimate relaxation destination on time and on budget.
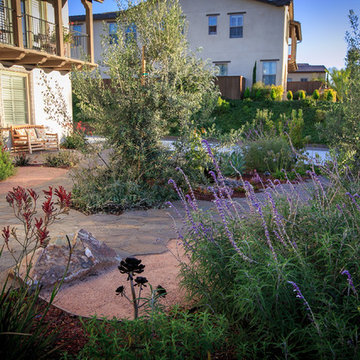
San Diego Landscape Designer, Western Outdoor Design and Build, from pavers to pool design, our all-star team of in-house landscape designers, landscape architects and builders can manage your remodel from concept to completion. We specialize in backyard renovations; we design and build the lavish and luxurious outdoor living spaces Southern California is known for. All over San Diego and Orange County, homeowners are enjoying their very own custom cabanas and outdoor living spaces created by Western Outdoor Design and Build.
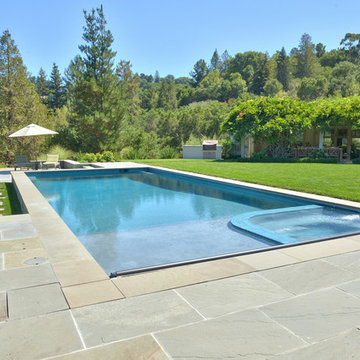
Thank you Bart and Heather for trusting your project to the team at Creative Environments... it was our pleasure to help transform your yard to the beautiful entertainment area that it is today....
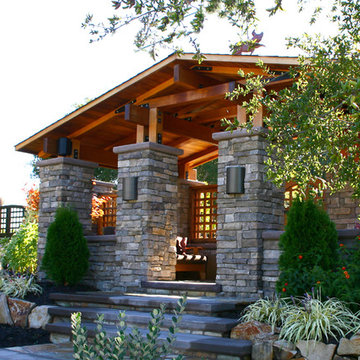
This Crafstman style gatehouse is surrounded by beautiful California native and Meditteranean drought tolerant plants that add seasonal color and texture to this outdoor space.
10.111 Billeder af stort amerikansk udendørs
4






