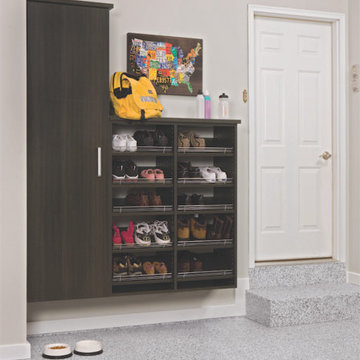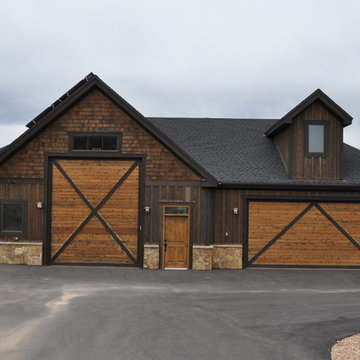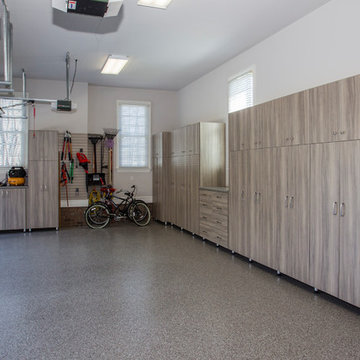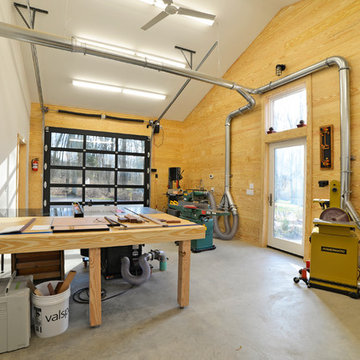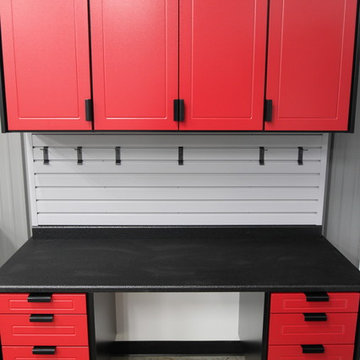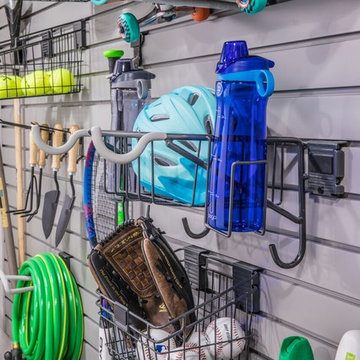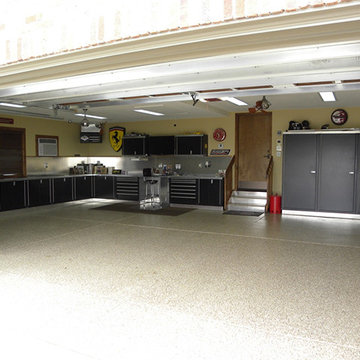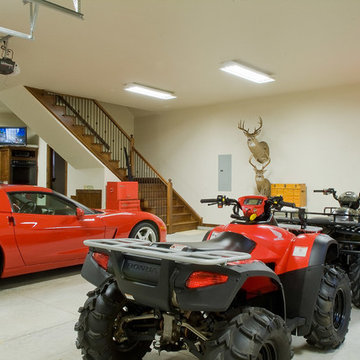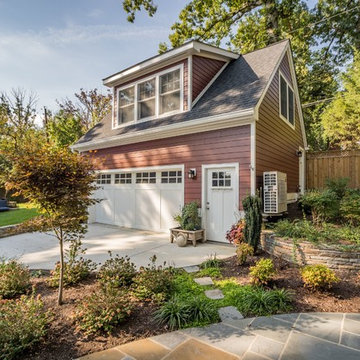1.803 Billeder af stort kontor, atelier eller værksted
Sorteret efter:
Budget
Sorter efter:Populær i dag
81 - 100 af 1.803 billeder
Item 1 ud af 3
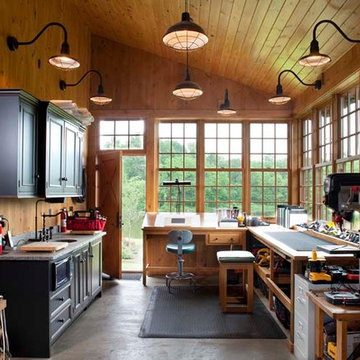
This log home features a large workshop room with lots of nature light and rustic wall & ceiling fixtures.
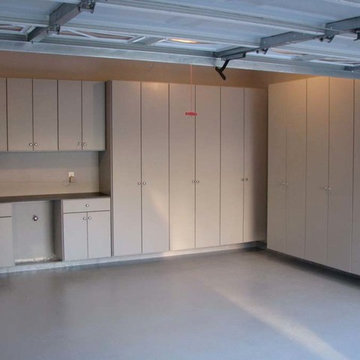
The closet design experts work hard to ensure your custom cabinetry fits your every storage need. http://closetbutler.com/custom_closet_services.html
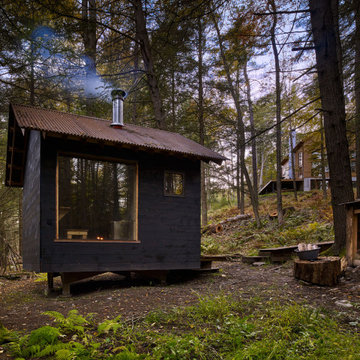
Detached sauna building with pine-tar stained shiplap siding and corten roofing.
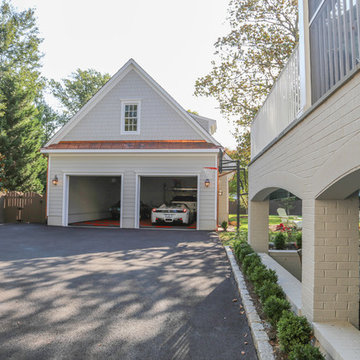
This detached garage uses vertical space for smart storage. A lift was installed for the owners' toys including a dirt bike. A full sized SUV fits underneath of the lift and the garage is deep enough to site two cars deep, side by side. Additionally, a storage loft can be accessed by pull-down stairs. Trex flooring was installed for a slip-free, mess-free finish. The outside of the garage was built to match the existing home while also making it stand out with copper roofing and gutters. A mini-split air conditioner makes the space comfortable for tinkering year-round. The low profile garage doors and wall-mounted opener also keep vertical space at a premium.
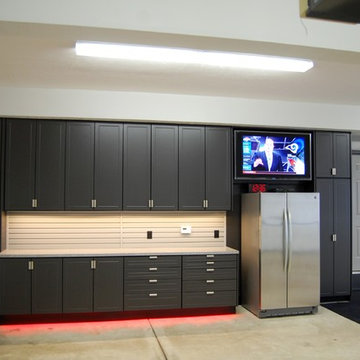
This expansive garage cabinet system was custom designed for the homeowners specific needs. Including an extra large cabinet to hide trash cans, and a custom designed cabinet to house a retractable hose reel.
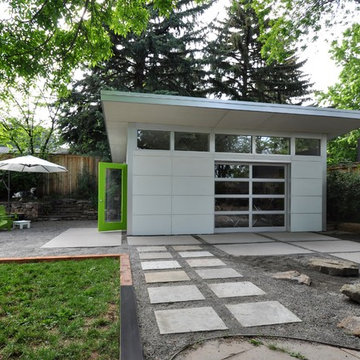
A custom Studio Shed garage & workshop becomes the catalyst for exterior transformation. Hardscaping replaces grass in this dry climate and a new patio space comes to life.
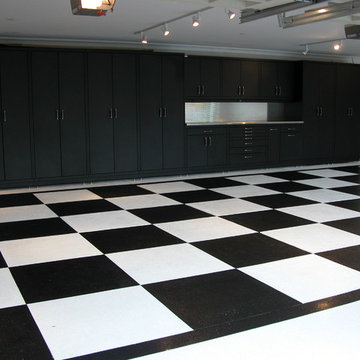
Steel Cabinetry and metal backsplash. Checkered tile flooring. Garage Solutions, Inc.
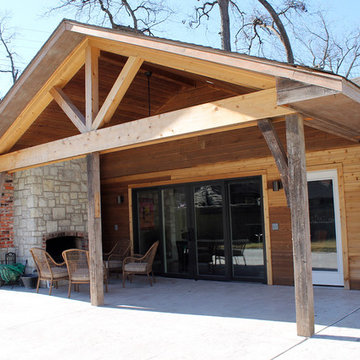
4 Car garage partially converted to a pool house with full bath, kitchen and living space.
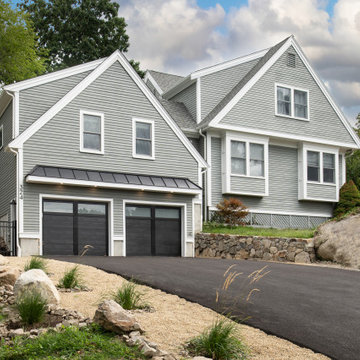
This home addition project required precision earthwork to make way for the new garage with bonus room.
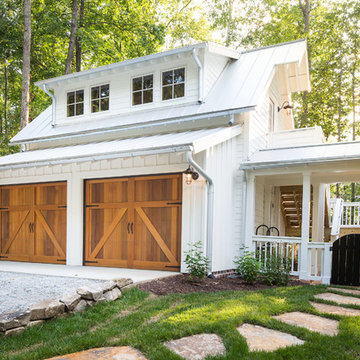
Southern Living House Plan with lots of outdoor living space. Expertly built by t-Olive Properties (www.toliveproperties.com). Photo Credit: David Cannon Photography (www.davidcannonphotography.com)
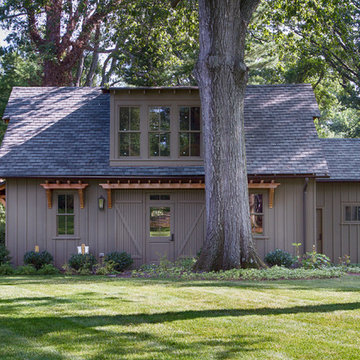
American Institute of Architects Gold Medal Award winning Barn.
Photo by Gerry Wade Photography
1.803 Billeder af stort kontor, atelier eller værksted
5
