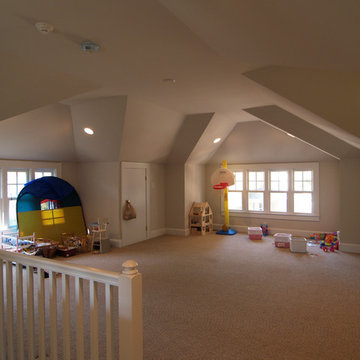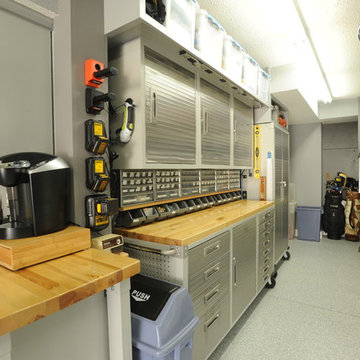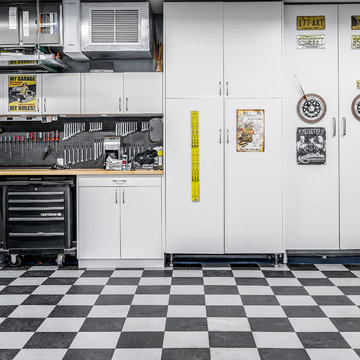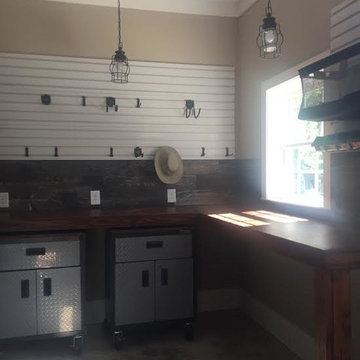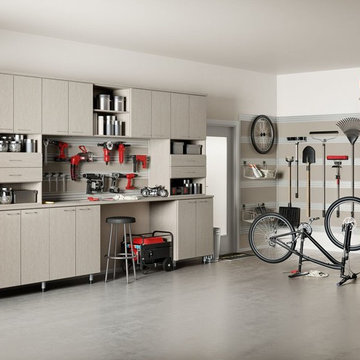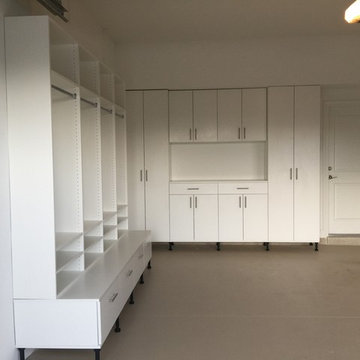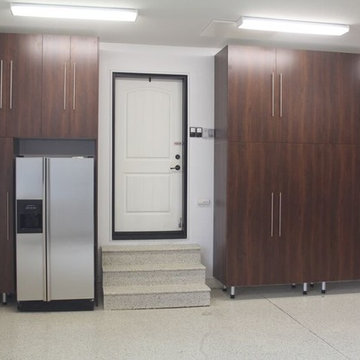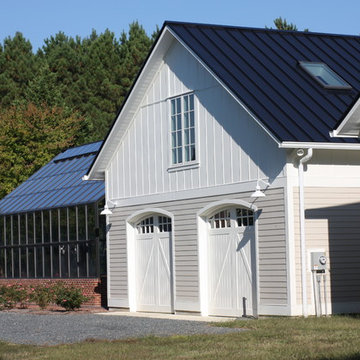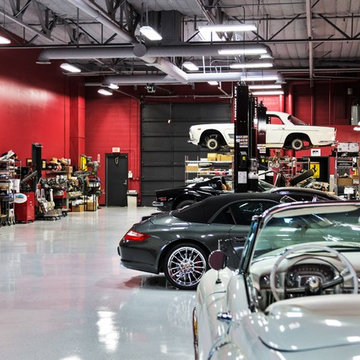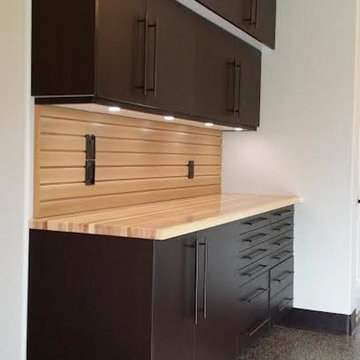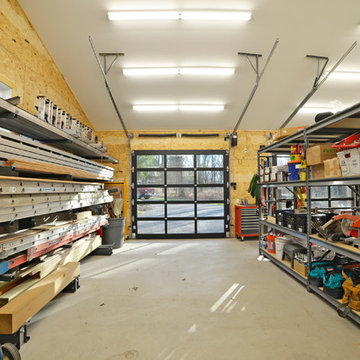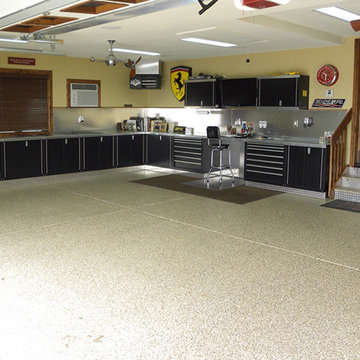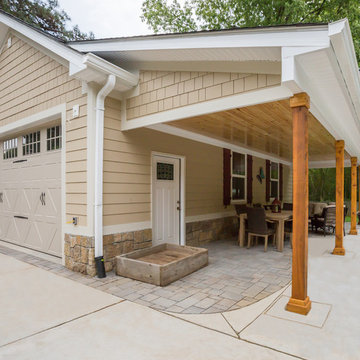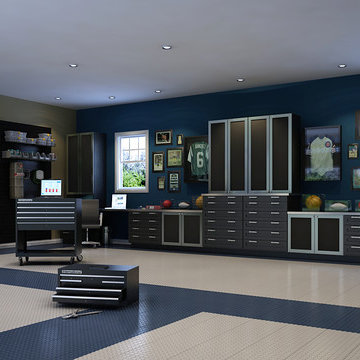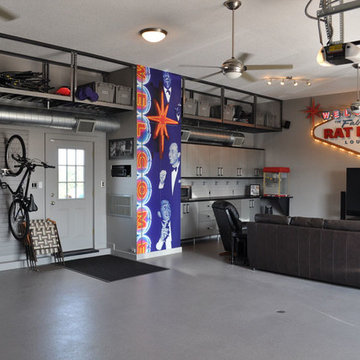1.803 Billeder af stort kontor, atelier eller værksted
Sorteret efter:
Budget
Sorter efter:Populær i dag
101 - 120 af 1.803 billeder
Item 1 ud af 3
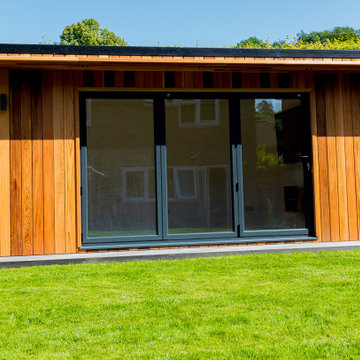
This beautiful garden room compliments its surroundings by using a durable rain screen western red cedar cladding not only for its life span but its rich colours when treated. Subject to planning conditions under the Welwyn Estate Management Scheme the development required careful thoughts for the design and consideration for the for the neighbouring residents. The Oakdale project had to designed for home working, a place to relax and a useful storage unit. The garden room is equiped for home working during the day, with plenty of natural light, additional sockets and internet ports. The family room offers a nice space outside of the house to kick back and enjoy relaxing time in the cinema area. Finally, the family required storage space, concealed with a cedar door matching the facade lies a shed racked out with shelving for storage. This garden was transformed in 20man days. We also completed a full landscaping project prior to this at the same property which allowed us to run seperate cable ducts for electrical supply and CAT6 below ground without having to disturb any landscaping finishes. We cant wait to see this at a later stage in its full swing with furnishings
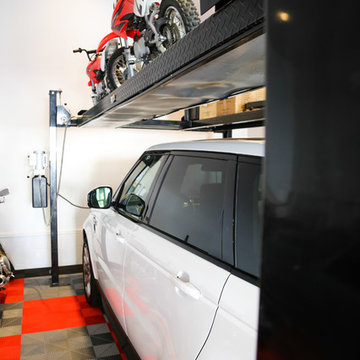
This detached garage uses vertical space for smart storage. A lift was installed for the owners' toys including a dirt bike. A full sized SUV fits underneath of the lift and the garage is deep enough to site two cars deep, side by side. Additionally, a storage loft can be accessed by pull-down stairs. Trex flooring was installed for a slip-free, mess-free finish. The outside of the garage was built to match the existing home while also making it stand out with copper roofing and gutters. A mini-split air conditioner makes the space comfortable for tinkering year-round. The low profile garage doors and wall-mounted opener also keep vertical space at a premium.
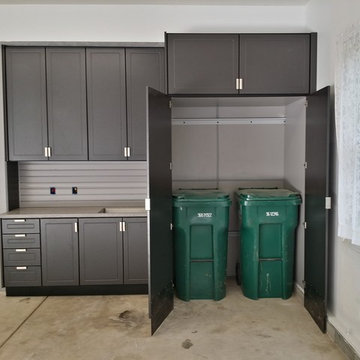
This expansive garage cabinet system was custom designed for the homeowners specific needs. Including an extra large cabinet to hide trash cans, and a custom designed cabinet to house a retractable hose reel.
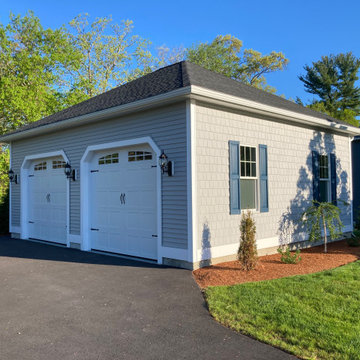
We designed and built this detached two car garage with large garage doors and 10' ceiling heights. We finished the exterior style to match the main house perfectly. This garage has a 30'x30' foot print.
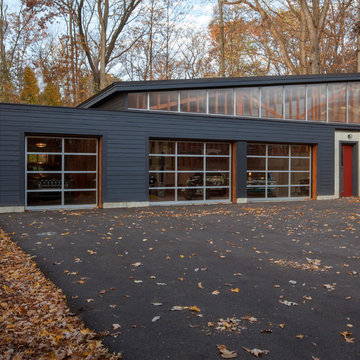
Front garage elevation frames views to vintage collection inside while shed roof pops-up to reveal a clerestory that floods the interior with natural light. Red man-door is placed to the right for house adjacency - Architecture + Photography: HAUS
1.803 Billeder af stort kontor, atelier eller værksted
6
