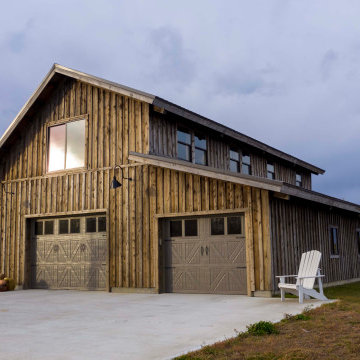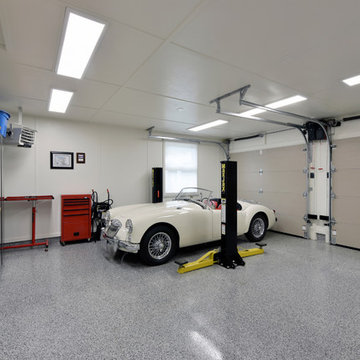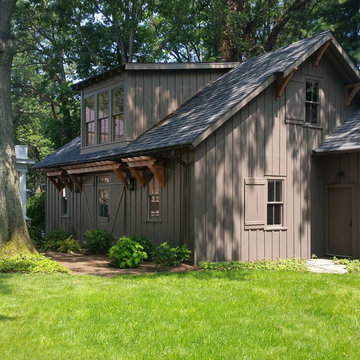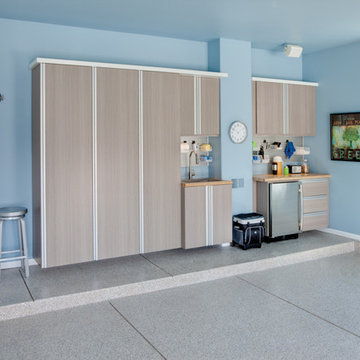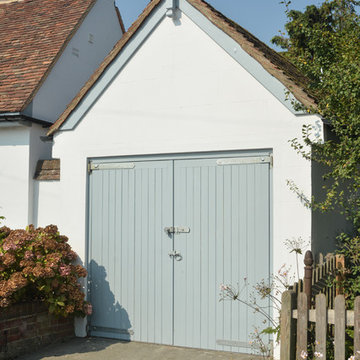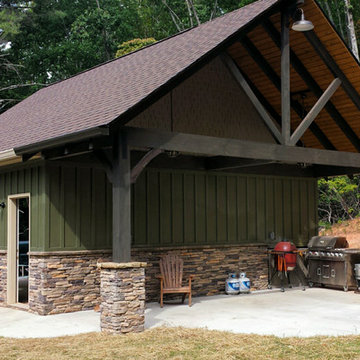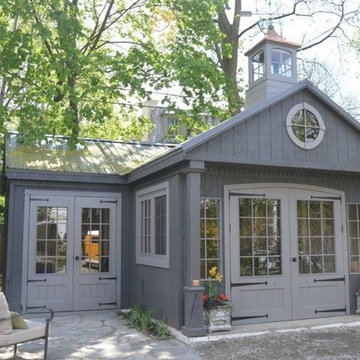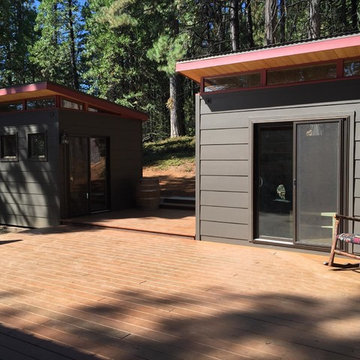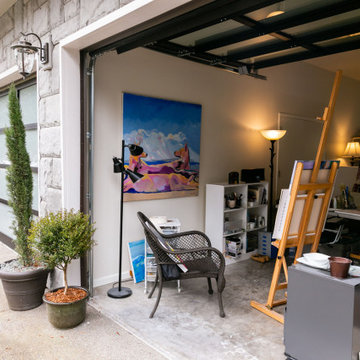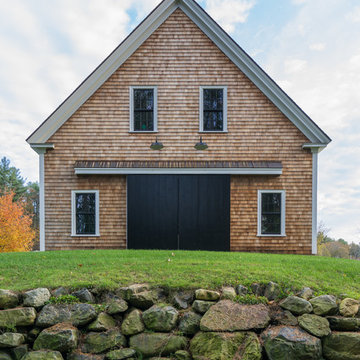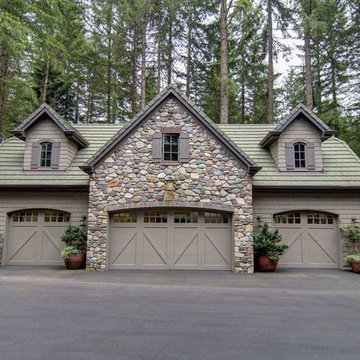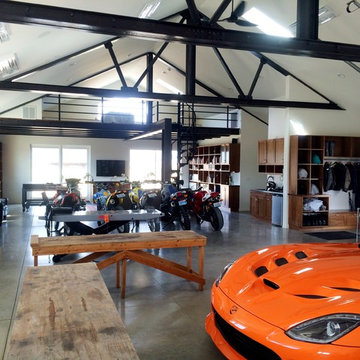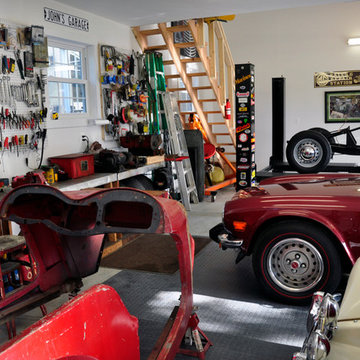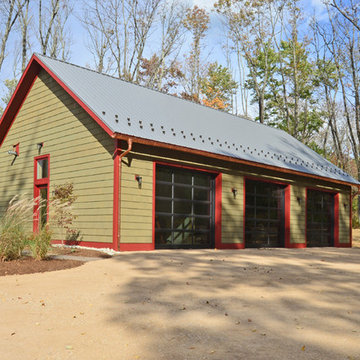1.803 Billeder af stort kontor, atelier eller værksted
Sorteret efter:
Budget
Sorter efter:Populær i dag
121 - 140 af 1.803 billeder
Item 1 ud af 3
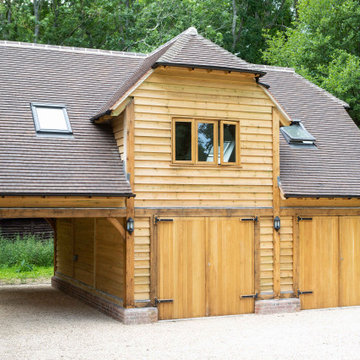
Our customer in Arundel, West Sussex was looking to add in a triple garage and wanted to gain a home office studio space as part of the build. A bespoke double storey oak barn garage was the perfect solution to meet the required needs. The use of quality British oak also worked well with their existing property and country surroundings, creating an elegant building despite its more practical and utilitarian uses. The natural colours of oak beam frame and cladding blend seamlessly with the surroundings and the contrast of the dark roof tiles give it a smart and contemporary edge. Proof that a garage does not have to be uninteresting.
Our specialist team did all the frame construction, cladding, window fitting, tiling, and in this case the groundworks, electrics, internal finishes and decorating as well as landscaping around the building were carried out by the customers contractor. Even through a pandemic, Christmas holidays and winter weather the building was up and finished within 12 weeks and just look at the stunning results!
The lower storey has given the client two large garages with double barn doors, creating a covered and secure area to store cars as well as providing a workshop and storage area. There is also a covered car port area for sheltered storage of another vehicle. The upper storey has provided the client with a spacious home office studio. The front of the building has a dormer window area, providing more ceiling height and space as well as letting in plenty of sunlight. The client also chose to add opening roof light windows either side in the roof to add further ventilation and light to the space. The office space is accessed by an attractive external oak staircase to right side of the building. The quality of the finish is just exquisite and the traditional finishing details such as the arched oak beams and peg construction really show the craftmanship that goes into creating an oak building. The lantern outside lighting just adds that final touch of style to this beautiful oak building.
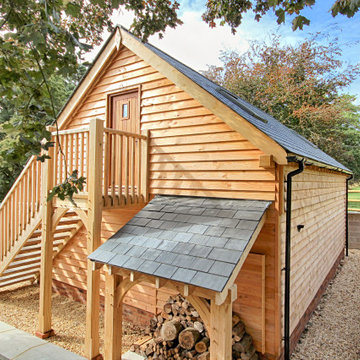
Solid oak stairs leads to room above space, with a log store tucked behind to make the most of the space and provide additional storage.
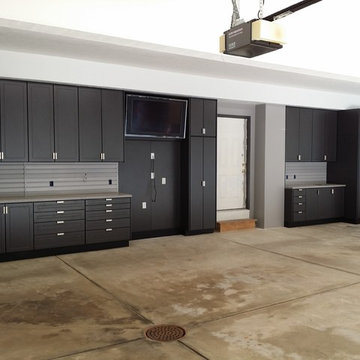
This expansive garage cabinet system was custom designed for the homeowners specific needs. Including an extra large cabinet to hide trash cans, and a custom designed cabinet to house a retractable hose reel.
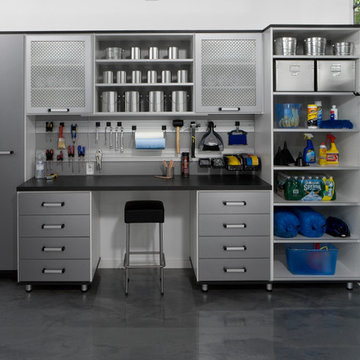
This garage work bench is built in brushed aluminum and white melamine with plenty of drawer storage. The aluminum wall track with a variety of storage hooks makes tools and equipment easy to reach. The unit features durable aluminum shelf edge protectors, aluminum grill inserts in cabinet doors for ventilation, leveling legs, under-mounted LED cabinet lighting, and a mica counter top.
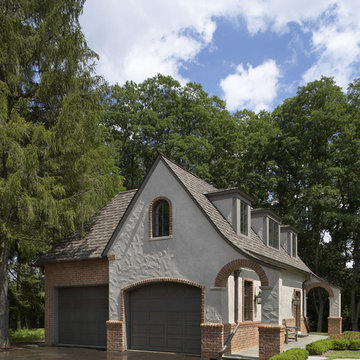
We were asked to design a detached garage and office structure to match the main house. This structure is not only an additional garage but also conceals the hunting dog runs and serves as a working office with the interior character designed to have the feel of a hunting lodge. The second floor room is finished to the underside of the roof which was carefully laid out to accommodate the owner’s significant collection of hunting trophy mounts and collectable items. We placed the structure to complement the existing home while creating a courtyard at the drive way and a backdrop for the rear yard family activity area. The exterior of the structure is a combination of natural cement plaster and brick with stone accents including bluestone walks extended from the upper level house terrace. Natural cement plaster was used to match the house but also with the knowledge that this material would eventually show signs of hairline cracks. This eventually will give the material an aged authentic feel. The design intent was to make this structure look like a seamless extension of the home’s design concept. We believe that this structure has accomplished this goal and have had a lot of good response to this design solution.
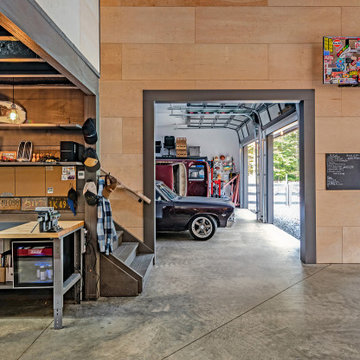
A new workshop and build space for a fellow creative!
Seeking a space to enable this set designer to work from home, this homeowner contacted us with an idea for a new workshop. On the must list were tall ceilings, lit naturally from the north, and space for all of those pet projects which never found a home. Looking to make a statement, the building’s exterior projects a modern farmhouse and rustic vibe in a charcoal black. On the interior, walls are finished with sturdy yet beautiful plywood sheets. Now there’s plenty of room for this fun and energetic guy to get to work (or play, depending on how you look at it)!
1.803 Billeder af stort kontor, atelier eller værksted
7
