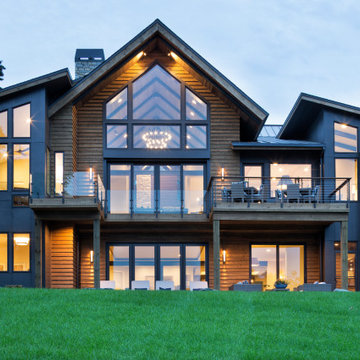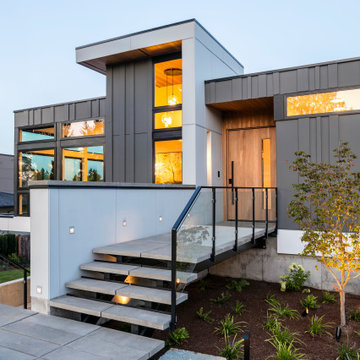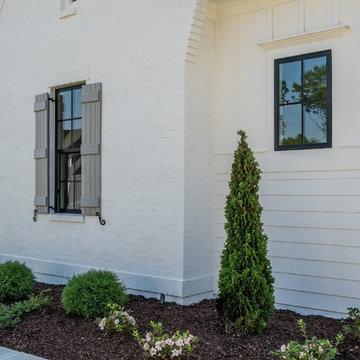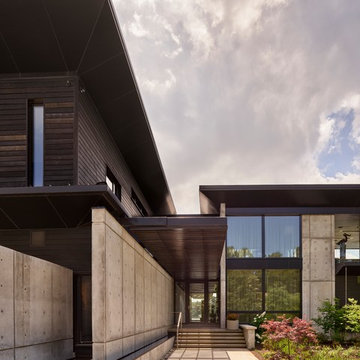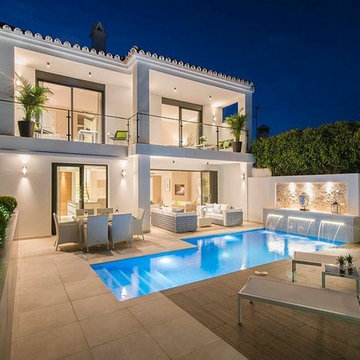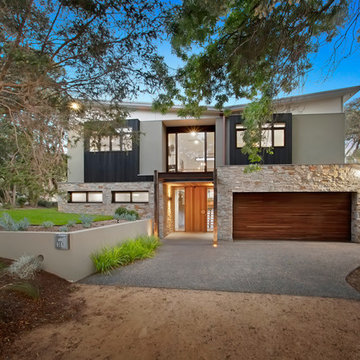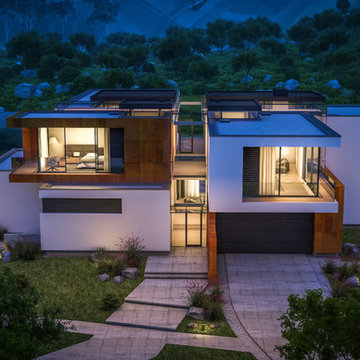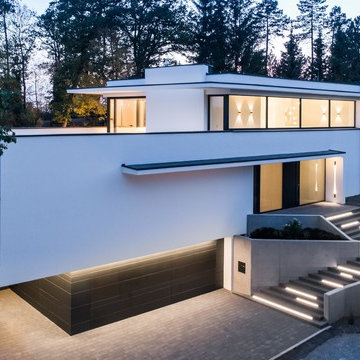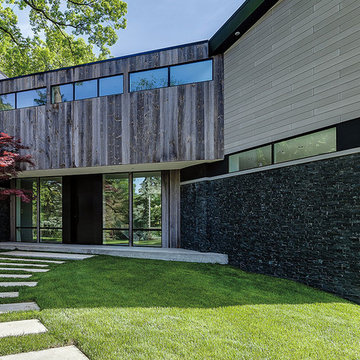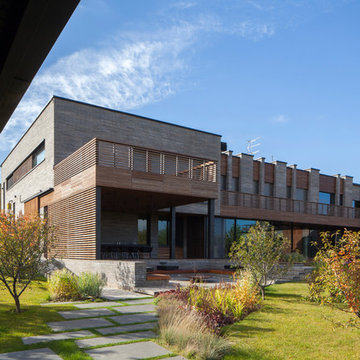47.312 Billeder af stort moderne hus
Sorteret efter:
Budget
Sorter efter:Populær i dag
41 - 60 af 47.312 billeder
Item 1 ud af 3
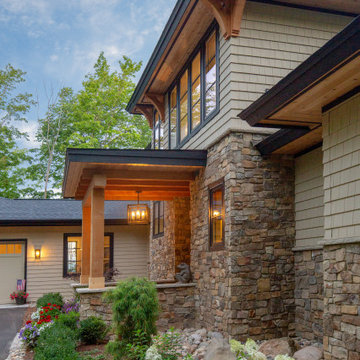
Our clients wanted to downsize to a 2500 – 2800 square foot home. With grown children and one of them already retired, they wanted to design their final, forever home. Low maintenance exterior finishes with timeless detailing was important. They also wanted lots of windows to maximize the natural light and take advantage of their bird’s eye lake view. Another important design feature was sound dampening around all bathrooms, bedrooms, and floor systems to keep with the tranquil environment they were trying to create. They wanted open concept living with a master suite on the main floor and guest bedrooms for family visitors upstairs. The ample patio and yard space are also ideal for family gatherings and enjoying all that beautiful Northern Michigan has to offer.
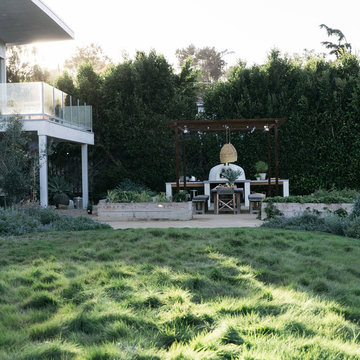
Malibu Modern Farmhouse by Burdge & Associates Architects in Malibu, California.
Interiors by Alexander Design
Fiore Landscaping
Photos by Tessa Neustadt

ZeroEnergy Design (ZED) created this modern home for a progressive family in the desirable community of Lexington.
Thoughtful Land Connection. The residence is carefully sited on the infill lot so as to create privacy from the road and neighbors, while cultivating a side yard that captures the southern sun. The terraced grade rises to meet the house, allowing for it to maintain a structured connection with the ground while also sitting above the high water table. The elevated outdoor living space maintains a strong connection with the indoor living space, while the stepped edge ties it back to the true ground plane. Siting and outdoor connections were completed by ZED in collaboration with landscape designer Soren Deniord Design Studio.
Exterior Finishes and Solar. The exterior finish materials include a palette of shiplapped wood siding, through-colored fiber cement panels and stucco. A rooftop parapet hides the solar panels above, while a gutter and site drainage system directs rainwater into an irrigation cistern and dry wells that recharge the groundwater.
Cooking, Dining, Living. Inside, the kitchen, fabricated by Henrybuilt, is located between the indoor and outdoor dining areas. The expansive south-facing sliding door opens to seamlessly connect the spaces, using a retractable awning to provide shade during the summer while still admitting the warming winter sun. The indoor living space continues from the dining areas across to the sunken living area, with a view that returns again to the outside through the corner wall of glass.
Accessible Guest Suite. The design of the first level guest suite provides for both aging in place and guests who regularly visit for extended stays. The patio off the north side of the house affords guests their own private outdoor space, and privacy from the neighbor. Similarly, the second level master suite opens to an outdoor private roof deck.
Light and Access. The wide open interior stair with a glass panel rail leads from the top level down to the well insulated basement. The design of the basement, used as an away/play space, addresses the need for both natural light and easy access. In addition to the open stairwell, light is admitted to the north side of the area with a high performance, Passive House (PHI) certified skylight, covering a six by sixteen foot area. On the south side, a unique roof hatch set flush with the deck opens to reveal a glass door at the base of the stairwell which provides additional light and access from the deck above down to the play space.
Energy. Energy consumption is reduced by the high performance building envelope, high efficiency mechanical systems, and then offset with renewable energy. All windows and doors are made of high performance triple paned glass with thermally broken aluminum frames. The exterior wall assembly employs dense pack cellulose in the stud cavity, a continuous air barrier, and four inches exterior rigid foam insulation. The 10kW rooftop solar electric system provides clean energy production. The final air leakage testing yielded 0.6 ACH 50 - an extremely air tight house, a testament to the well-designed details, progress testing and quality construction. When compared to a new house built to code requirements, this home consumes only 19% of the energy.
Architecture & Energy Consulting: ZeroEnergy Design
Landscape Design: Soren Deniord Design
Paintings: Bernd Haussmann Studio
Photos: Eric Roth Photography

A coat of matte dark paint conceals the existing stucco textures. Modern style fencing with horizontal wood slats and luxurious plantings soften the appearance. Photo by Scott Hargis.
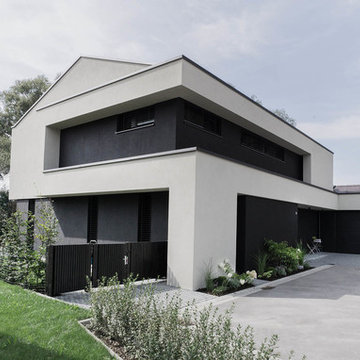
Neubau / Einfamilienhaus / Landkreis Rosenheim / PROJEKT J.S.K.T.
Nach intensiver Vorbereitungszeit und variantenreicher Entwurfsphase entstand dieses architektonische Einfamilienhaus am Ortsrand in Thansau der Gemeinde Rohrdorf. Wunsch des Bauherrn war eine kubische Flachdachvilla mit Vor- und Rücksprüngen, die für Dynamik und Maßstabslosigkeit sorgen. Wir begrüßten diese Haltung und sorgten dafür, dass diese Elemente auch eine Funktion erhielten. Die Herausforderung war, die Wünsche des Bauherrn, den vorgegebenen Budgetrahmen, die Architektur sowie den konventionellen Bebauungsplan für ein oberbayerisches allgemeines Wohngebiet (WA) in Einklang zu bringen. Das Ergebnis zeigt, dass traditionell gestaltete B-Pläne durchaus Möglichkeiten für gute Architektur bieten. Aus dem gewünschten Flachdach wurde baurechtlich motiviert ein gleichschenkeliges Satteldach, das im Innenraum durchaus Vorzüge bietet (z.B. eine Schlafgalerie im Kinderzimmer im Dachspitz, sowie mehr Luftraum in den restlichen Obergeschoss-Räumen). Formgebende Vorsprünge wurden in einem ortstypischen Vordachmaß realisiert. Diese Vorsprünge dienen neben der Skulpturenbildung als Vordächer, Regen- und Sonnenschutz sowie als eine Art Pergola für die großzügige West-Terrasse. Diese Maßnahme vergrößert das räumliche Empfinden im Innenraum. Unterstützt wird dieser Eindruck auch durch das „Ineinanderübergehen“ des Wohnbereichs mit der Terrasse. Die Grenzen von Innen und Außen verschwinden – Außen ist Innen und Innen ist Außen. Um den skulpturalen Eindruck zu verstärken zeigt sich das Gebäude mit einem kontrastreichen, zweifärbigen Farbanstrich. Der architektonische Fassadenanspruch setzt sich im Inneren fort. Eine auskragende Stahl-Faltwerk-Treppe verbindet Skulptur und Funktion, sowie die Geschosse. Multifunktionsmöbel ersetzen Raumtrennwände. Der Küche-, Ess- und Terrassenbereich zeigt sich gemütlich, aufgeräumt und detaildurchdacht und lässt viel Platz für Persönliches. Der tiefer liegende Wohnbereich erinnert an eine Art Koje und eignet sich bestens als Rückzugsort zum Wohlfühlen. Das Obergeschoss strukturiert sich in einen Eltern- und einen Kinderbereich. Die Fassadenöffnungen leiten sich funktional ab. Richtung Nachbarbebauung sind die Öffnungen äußerst dosiert eingesetzt. Richtung Süden und Westen offenbart das Grundstück sein Potential – nämlich den unverbaubaren Bergblick. Was für unsere Architektur bedeutete, das Gebäude Richtung Bergblick maximal zu öffnen und somit die Natur mit dem Wohnraum zu verweben. Um die gestalterischen und funktionalen Ansprüche auch in Hinblick auf das Budget realisieren zu können, wählten wir für die Konstruktion eine Holz-Massiv-Bauweise. Diese spart Konstruktionsflächen und erhöht somit die Wohnfläche – höhere Spannweiten werden bei geringem Konstruktionsvolumen erreicht. Außerdem erlaubt diese – im Gegensatz zur Massivbauweise mit Ziegel und Stahlbeton – Bauteile von innen nach außen zu führen und geht mit einem geringen Dämm- und Abdichtungsaufwand einher. Des Weiteren bietet diese Konstruktionsart einen erhöhten Wärmeschutz bei nur geringen Schalleinbußen sowie eine schnellere Rohbauerstellung (durch Verbauen von vorgefertigten Elementen), kürzere Austrocknungszeiten und dadurch eine kürzere Bauzeit. Bei diesem Bauprojekt verkürzte sich die Bauzeit im Vergleich zur Ziegel-Massiv-Bauweise um ca. 3 Monate. Nicht zuletzt konnten wir durch die Holz-Massiv-Bauweise die Geschossdeckenstärke kompakter halten und erzielten somit höhere Wohnräume. Architektonisch hervorzuheben ist bei der Holz-Massiv-Bauweise außerdem, dass durch die innenseitige Trockenbauverkleidung bereits mit dem Rohbau sämtliche Wände eben und glatt sind. Mittels einer Q3-Spachtelung entsteht eine äußerst hochwertige Endoberfläche die im Vergleich zu einem Ziegelhaus mit gespachtelter Endoberfläche nur einen Bruchteil kostet. Bei einem Haus mit innenarchitektonischem Anspruch hat ein toleranzenger Rohbau Priorität. Jedes Anschlussgewerk kann nur so toleranzgetreu arbeiten wie das Vorgewerk es zulässt (z.B. beim Einbau von Blockzargen mit Schattenfugen, sockelloser Fußbodenanschluss etc.).
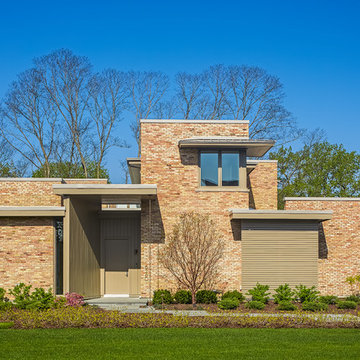
Photographer: Jon Miller Architectural Photography
Front view featuring reclaimed Chicago common brick in pink. Horizontal lattice screen shields the garage entry.

This modern farmhouse located outside of Spokane, Washington, creates a prominent focal point among the landscape of rolling plains. The composition of the home is dominated by three steep gable rooflines linked together by a central spine. This unique design evokes a sense of expansion and contraction from one space to the next. Vertical cedar siding, poured concrete, and zinc gray metal elements clad the modern farmhouse, which, combined with a shop that has the aesthetic of a weathered barn, creates a sense of modernity that remains rooted to the surrounding environment.
The Glo double pane A5 Series windows and doors were selected for the project because of their sleek, modern aesthetic and advanced thermal technology over traditional aluminum windows. High performance spacers, low iron glass, larger continuous thermal breaks, and multiple air seals allows the A5 Series to deliver high performance values and cost effective durability while remaining a sophisticated and stylish design choice. Strategically placed operable windows paired with large expanses of fixed picture windows provide natural ventilation and a visual connection to the outdoors.
47.312 Billeder af stort moderne hus
3
