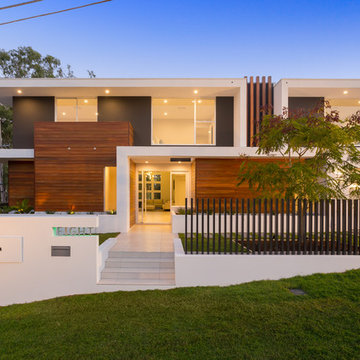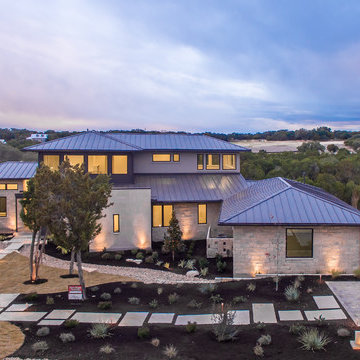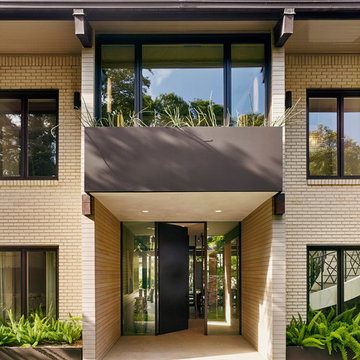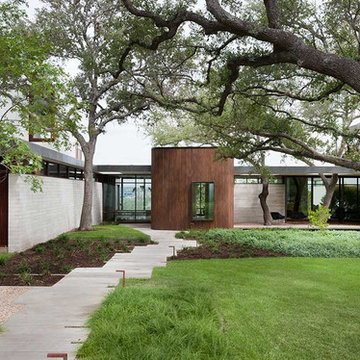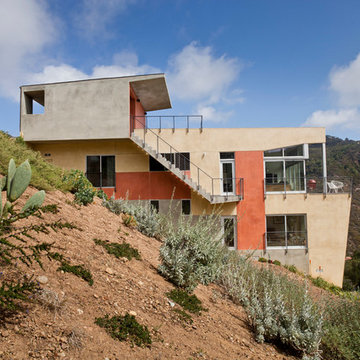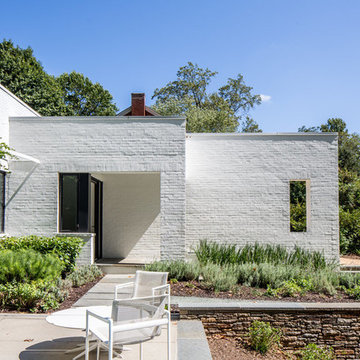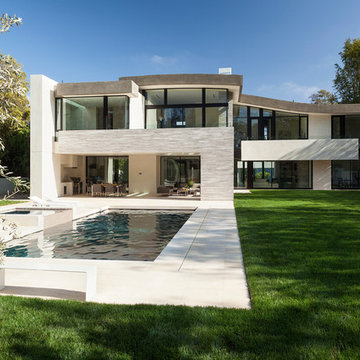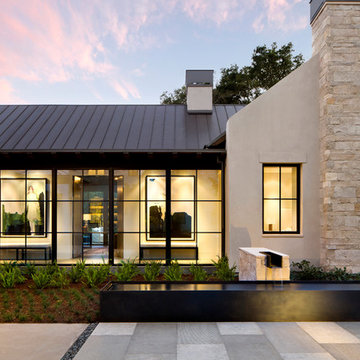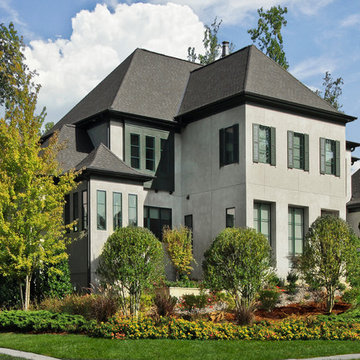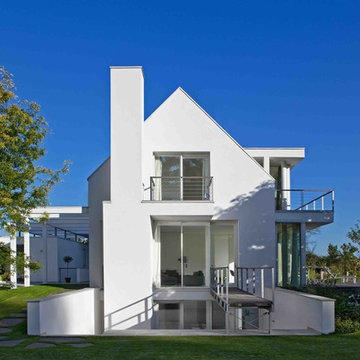47.312 Billeder af stort moderne hus
Sorteret efter:
Budget
Sorter efter:Populær i dag
101 - 120 af 47.312 billeder
Item 1 ud af 3
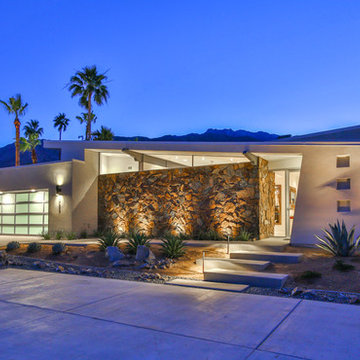
Newly built, architectural significant Palm Springs home designed by midcentury architect Hugh Kaptur, AIA.
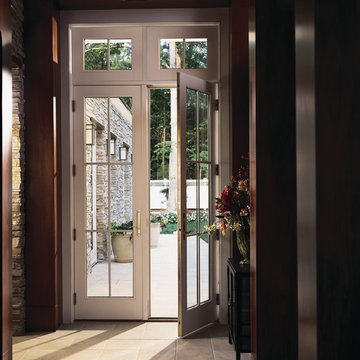
Visit Our Showroom
8000 Locust Mill St.
Ellicott City, MD 21043
Andersen 400 Series Frenchwood® Hinged Patio Door and Transom Windows
with Colonial Grilles
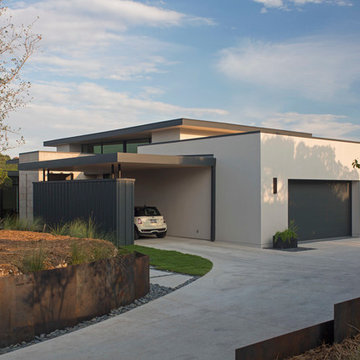
Nestled in the hill country along Redbud Trail, this home sits on top of a ridge and is defined by its views. The drop-off in the sloping terrain is enhanced by a low-slung building form, creating its own drama through expressive angles in the living room and each bedroom as they turn to face the landscape. Deep overhangs follow the perimeter of the house to create shade and shelter along the outdoor spaces.
Photography by Paul Bardagjy
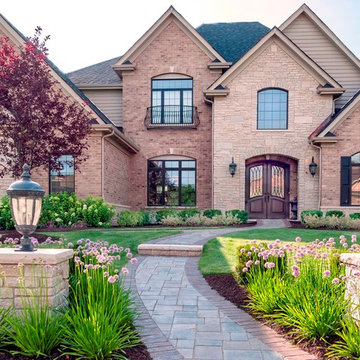
Stone columns frame the brick walkway leading to the front door. Hydrangeas provide base for the home while perennials around the columns provide depth of field. Photo courtesy of Mike Crews Photography.

Ranch style house brick painted with a remodeled soffit and front porch. stained wood.
-Blackstone Painters
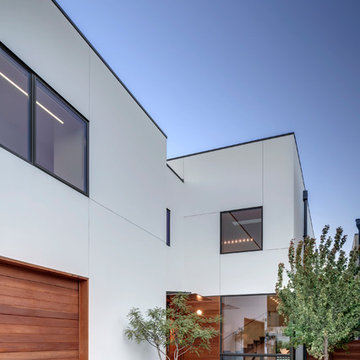
View of the Entry Courtyard. The front door is behind the tree near the middle of the picture. There is a reflection of the sconce on the underside of the canopy that protects the front door.
Photo by Charles Davis Smith AIA
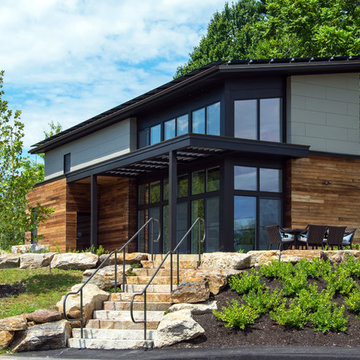
View from approach. Cambia siding, Nichiha Panel Siding, Intus triple pane windows, solar panels visible on roof.

The simple volumes of this urban lake house give a nod to the existing 1940’s weekend cottages and farmhouses contained in the mature neighborhood on White Rock Lake. The concept is a modern twist on the vernacular within the area by incorporating the use of modern materials such as concrete, steel, and cable. ©Shoot2Sell Photography
47.312 Billeder af stort moderne hus
6

