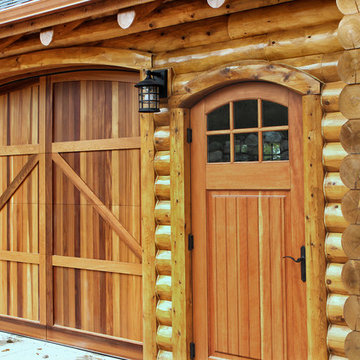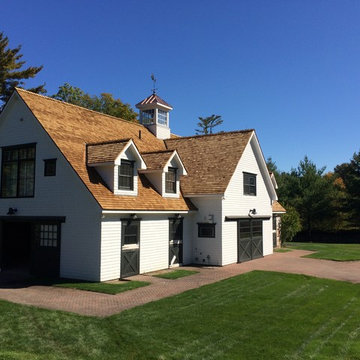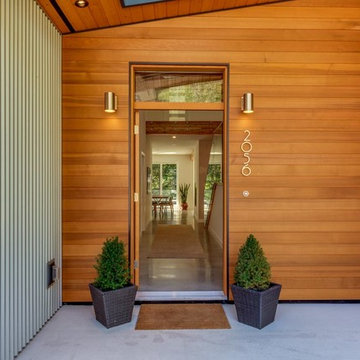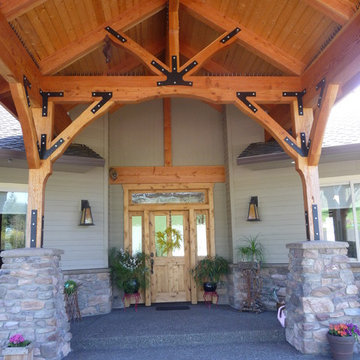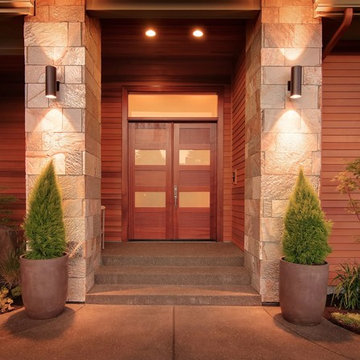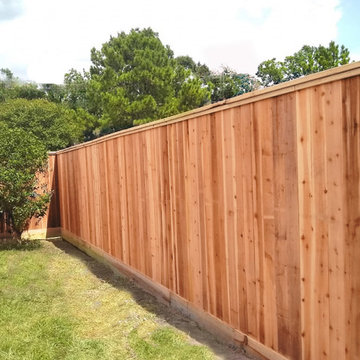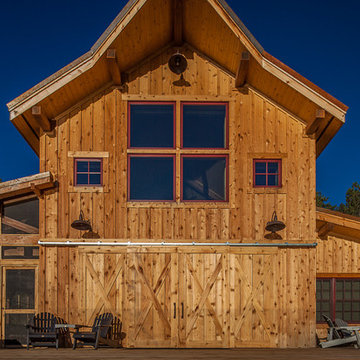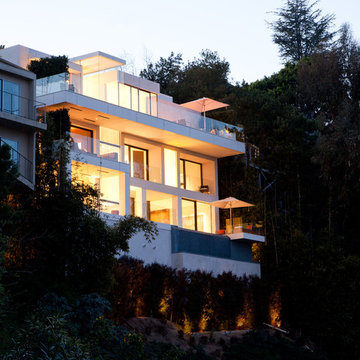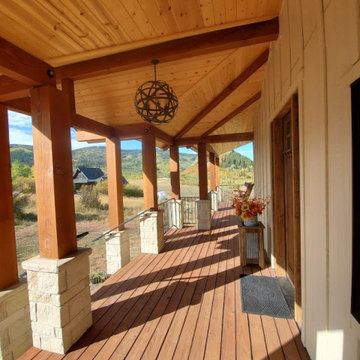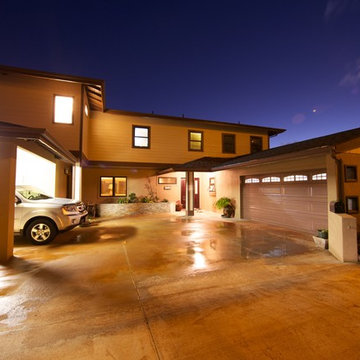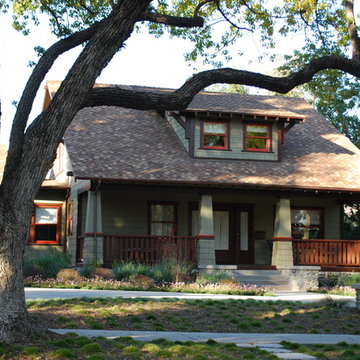289 Billeder af stort trætonet hus
Sorteret efter:
Budget
Sorter efter:Populær i dag
21 - 40 af 289 billeder
Item 1 ud af 3
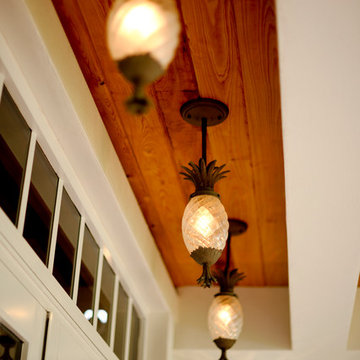
Fort Lauderdale meets Key West in this Gulf Building Custom Built South Florida home. The interior and exterior show off it's calm, beachy feel with a touch of elegance and sophistication present in every room.

This is the modern, industrial side of the home. The floor-to-ceiling steel windows and spiral staircase bring a contemporary aesthetic to the house. The 19' Kolbe windows capture sweeping views of Mt. Rainier, the Space Needle and Puget Sound.

Cumuru wood siding rainscreen, white fiber cement panels, aluminum corner trims, wood roof deck over laminated beams, steel roof
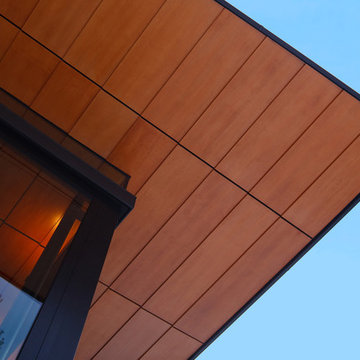
Within a spectacular landscape at the edge the forest and the Snake River plain, the design of this residence is governed by the presence of the mountains. A single glass wall unifies all rooms as part of, or opening onto, this view. This unification of interior/exterior exhibits the modern notion of interior space as a continuum of universal space. The culture of this house is its simple layout and its connection to the context through literal transparency, but also a nod to the timelessness of the mountain geology.
The contrast of materials defines the interior character. Durable, clapboard formed concrete extends inside under a ceiling of lapped alder wood panels that extend over the entry carport and generous overhang. A sliding mahogany wall activates to separate the master suite from public spaces.
A.I.A. Wyoming Chapter Design Award of Merit 2011
A.I.A. Western Mountain Region Design Award of Merit 2010

The building is comprised of three volumes, supported by a heavy timber frame, and set upon a terraced ground plane that closely follows the existing topography. Linking the volumes, the circulation path is highlighted by large cuts in the skin of the building. These cuts are infilled with a wood framed curtainwall of glass offset from the syncopated structural grid.
Eric Reinholdt - Project Architect/Lead Designer with Elliott, Elliott, Norelius Architecture
Photo: Brian Vanden Brink

Modern farmhouse exterior near Grand Rapids, Michigan featuring a stone patio, in-ground swimming pool, pool deck, board and batten siding, black windows, gray shingle roof, and black doors.
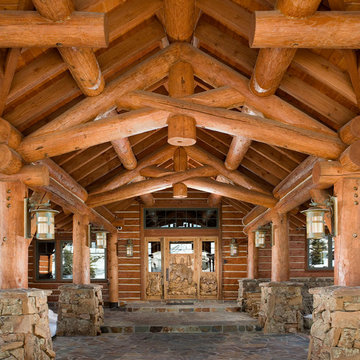
Exterior of log and stone vacation home in Yellowstone Club, Montana. Full log porte couchere with hand carved wood entry door.
289 Billeder af stort trætonet hus
2
