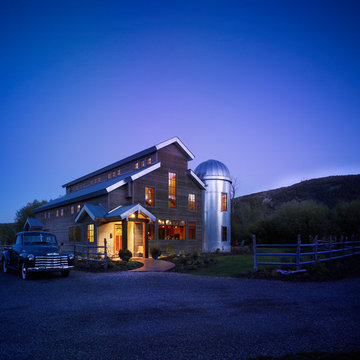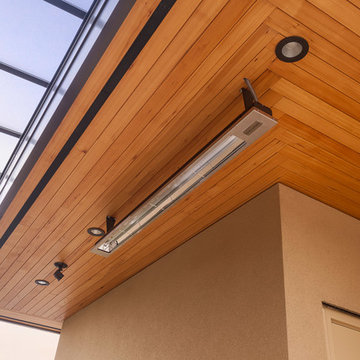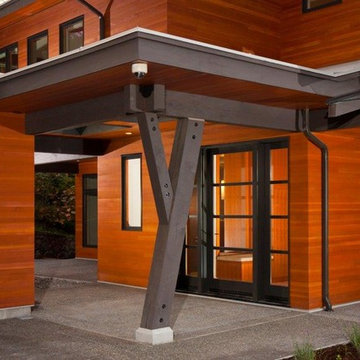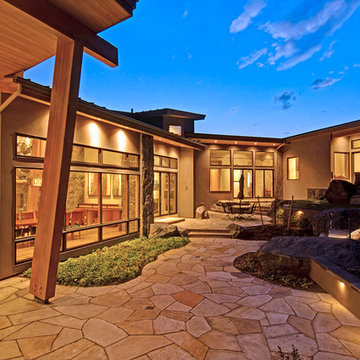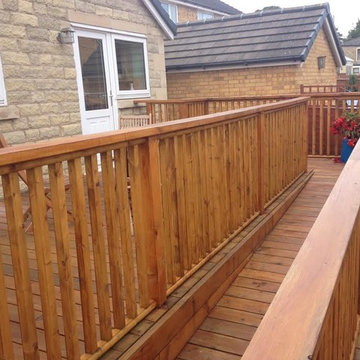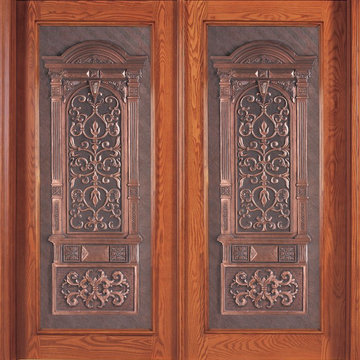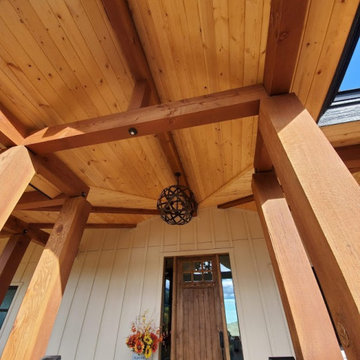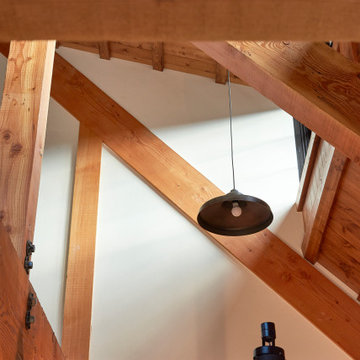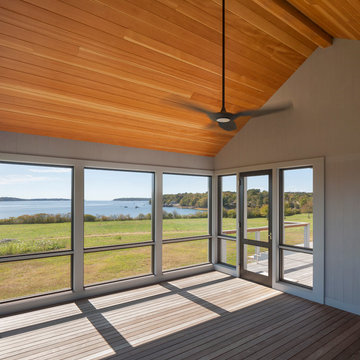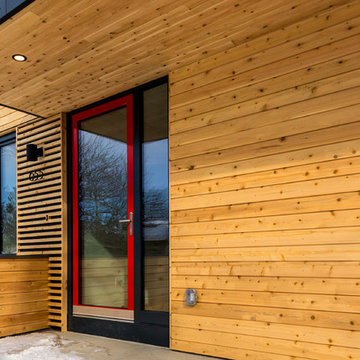288 Billeder af stort trætonet hus
Sorteret efter:
Budget
Sorter efter:Populær i dag
61 - 80 af 288 billeder
Item 1 ud af 3
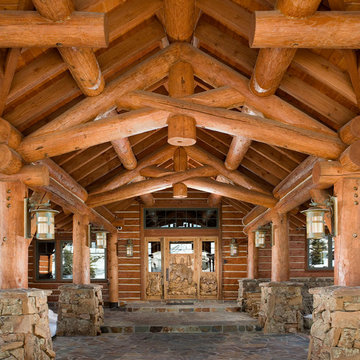
Exterior of log and stone vacation home in Yellowstone Club, Montana. Full log porte couchere with hand carved wood entry door.
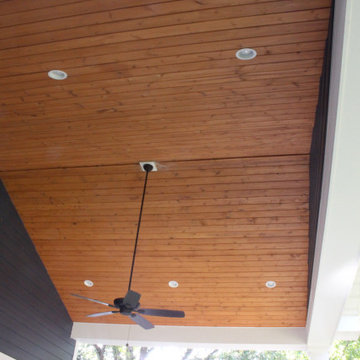
This beautiful dark blue new construction home was built with Deep Blue James Hardie siding and Arctic White trim. 7" cedarmill lap, shingle, and vertical siding were used to create a more aesthetically interesting exterior. the wood garage doors and porch ceilings added another level of curb appeal to this stunning home.
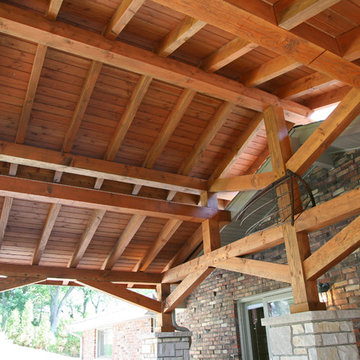
This East Troy home on Booth Lake had a few drainage issues that needed to be resolved, but one thing was clear, the homeowners knew with the proper design features, their property had amazing potential to be a fixture on the lake.
Starting with a redesign of the backyard, including retaining walls and other drainage features, the home was then ready for a radical facelift. We redesigned the entry of the home with a timber frame portico/entryway. The entire portico was built with the old-world artistry of a mortise and tenon framing method. We also designed and installed a new deck and patio facing the lake, installed an integrated driveway and sidewalk system throughout the property and added a splash of evening effects with some beautiful architectural lighting around the house.
A Timber Tech deck with Radiance cable rail system was added off the side of the house to increase lake viewing opportunities and a beautiful stamped concrete patio was installed at the lower level of the house for additional lounging.
Lastly, the original detached garage was razed and rebuilt with a new design that not only suits our client’s needs, but is designed to complement the home’s new look. The garage was built with trusses to create the tongue and groove wood cathedral ceiling and the storage area to the front of the garage. The secondary doors on the lakeside of the garage were installed to allow our client to drive his golf cart along the crushed granite pathways and to provide a stunning view of Booth Lake from the multi-purpose garage.
Photos by Beth Welsh, Interior Changes
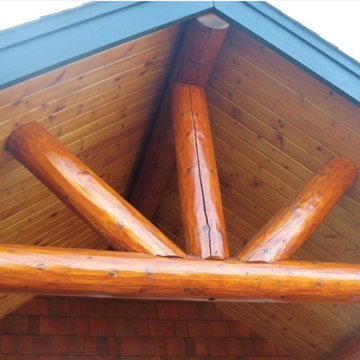
Luxury log home featuring PPG® PROLUXE™ Cetol® Log & Siding stain in Cedar (logs), Natural (ceiling) and Mahogany (shakes).
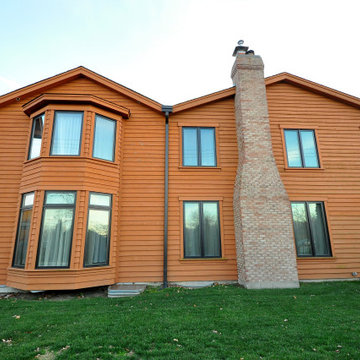
Home addition for an existing Cedar cladded single family residence and Interior renovation.
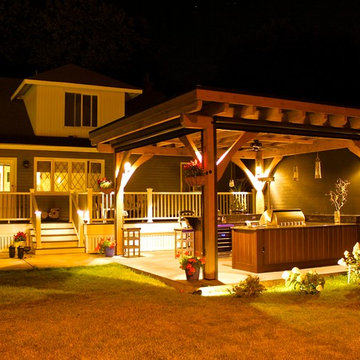
4 Seasons Outdoor Kitchen & Bar Design, LLC
Kalispell, Montana 59901
Design and dealers for many outdoor appliances and products. TRUE Refrigeration, Firemagic Grills, Nature Kast Cabinetry, Outdoor Kitchen Showroom, Solaria Heating, Breezesta Furniture, Universal Screens, Wellness mats
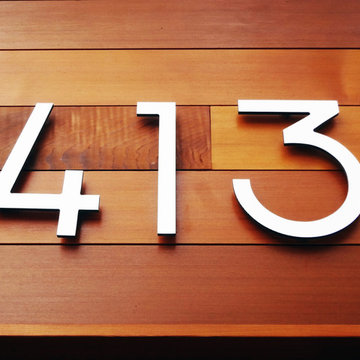
This walkout brick bungalow was transformed into a contemporary home with a complete redesign of the front exterior and a second floor addition. Overlooking Kempenfelt Bay on Lake Simcoe, Barrie, Ontario, this redesigned home features an open concept second. Steel and glass railings and an open tread staircase allow for natural light to flow through this newly created space.
The exterior has a hint of West Coast Modern/Contemporary finishes, with clear cedar accentuating the resized garage. James Hardie Panel and painted aluminum channel combined with black framed EVW Windows compliment this revitalized, modern exterior.
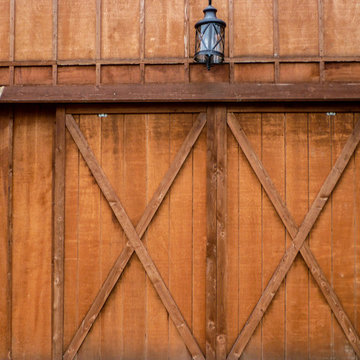
The large doors on the front of the barn slide open wide enough for vehicle entry.
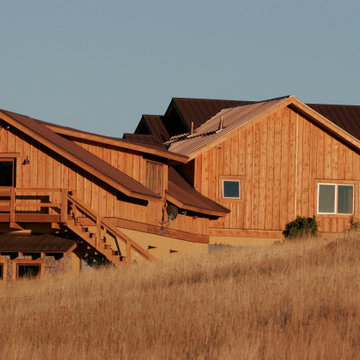
Steelscape developed a custom color, Bronze Tapestry, for this unique home in Wyoming. The engaging copper tones adds warmth and charm to this inviting home.
288 Billeder af stort trætonet hus
4

