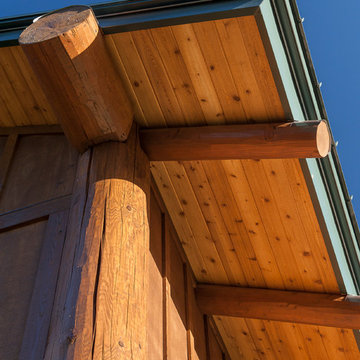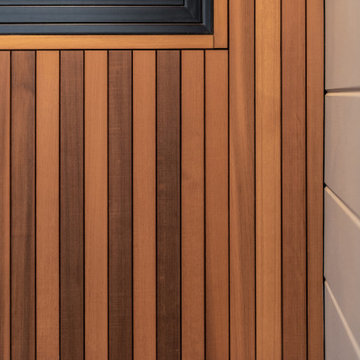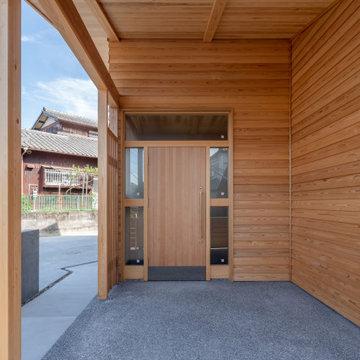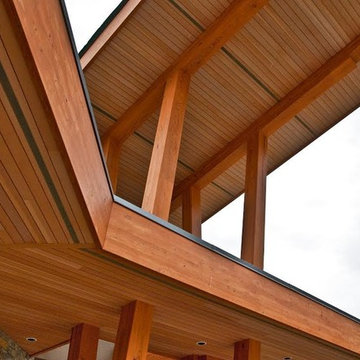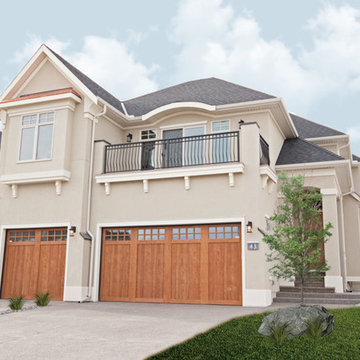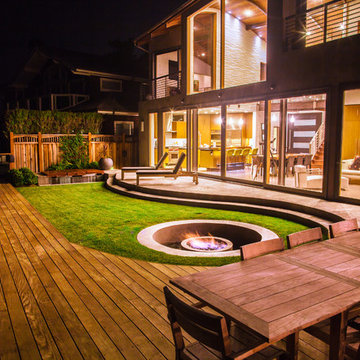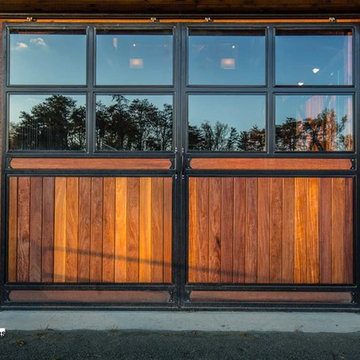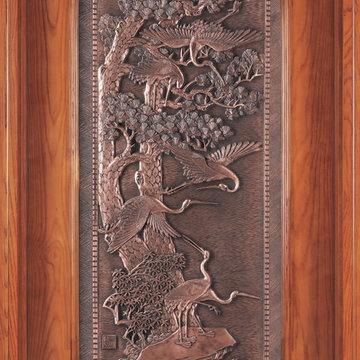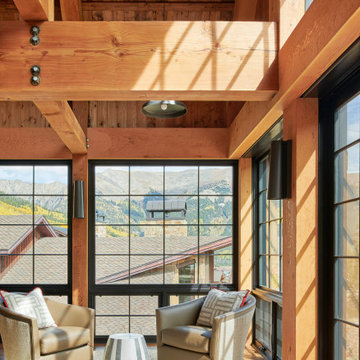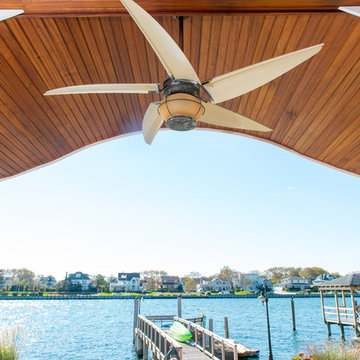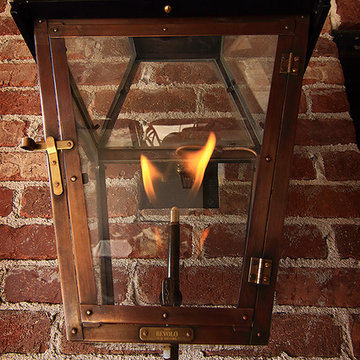289 Billeder af stort trætonet hus
Sorteret efter:
Budget
Sorter efter:Populær i dag
81 - 100 af 289 billeder
Item 1 ud af 3
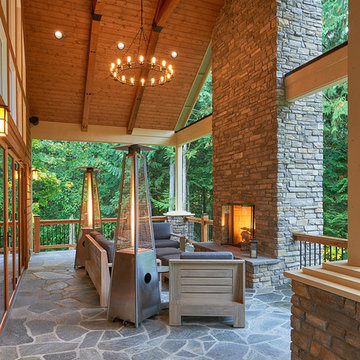
Outdoor living space and entertaining area which includes an outdoor fireplace, open wood beams with vaulted ceilings, and a pizza oven
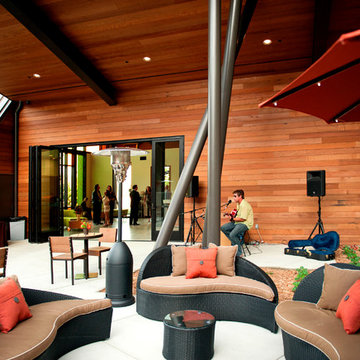
Shale Oak Winery is in Paso Robles, California and is LEED Gold accredited. The project consists of a wine tasting facility, approx. 2,570 sq ft and a wine processing facility, approx. 3,700 sq ft. To best utilize the site for solar gain and rainwater harvesting, the wine processing facility and the wine tasting facility are two separate buildings, fused together by landscaping and a patio. The project is designed to harvest 500,000 gal of rainwater, which is used for flushing the toilets and irrigating the vineyard.
AIACCC 2013 Award of Merit
AIACCC 2013 People's Choice Award
USGBC CCC 2012 Green Tourism Award
Photos by Studio 101 West Photography
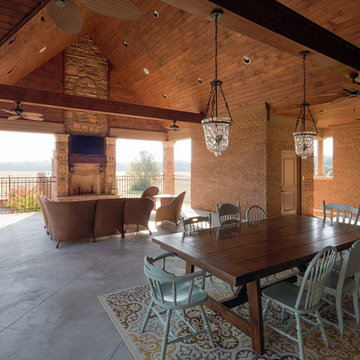
Beautiful Tennessee home featuring "Mountain Stone Tudor" brick combined with Arriscraft Renaissance "Cafe" building stone and brown sills using "Argus Buff" mortar.
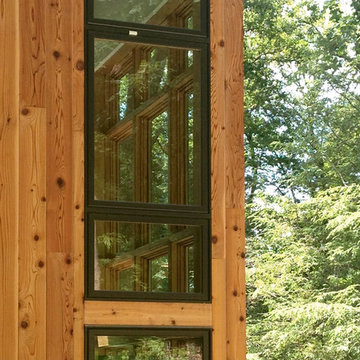
The neighborhood has a consistent design format of long, sloped roofs, and metal-framed windows that have minimal bulk and maximum glass area.
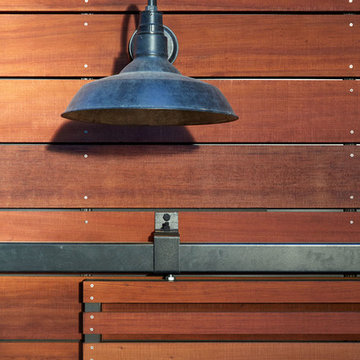
SaA was hired to design a state-of-the-art 2,100 sq ft recording studio and performance space. We negotiated the purchase and disassembly of a rural barn in upstate New York. The lumber was then graded and coded in Texas and shipped to our site for a modern-day barn-raising, deep within a Redwood grove. The studio is a part of a larger design for a family retreat, including five new or renovated buildings on this wooded 80-acre site.
Photo by Bruce Damonte
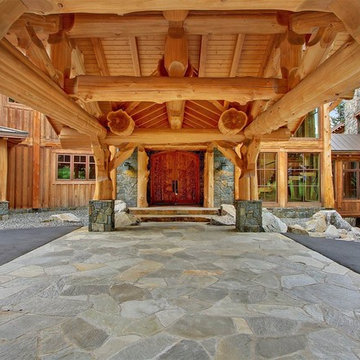
A view from under the port-cochere to the hand carved front double entry door.

This walkout brick bungalow was transformed into a contemporary home with a complete redesign of the front exterior and a second floor addition. Overlooking Kempenfelt Bay on Lake Simcoe, Barrie, Ontario, this redesigned home features an open concept second. Steel and glass railings and an open tread staircase allow for natural light to flow through this newly created space.
The exterior has a hint of West Coast Modern/Contemporary finishes, with clear cedar accentuating the resized garage. James Hardie Panel and painted aluminum channel combined with black framed EVW Windows compliment this revitalized, modern exterior.
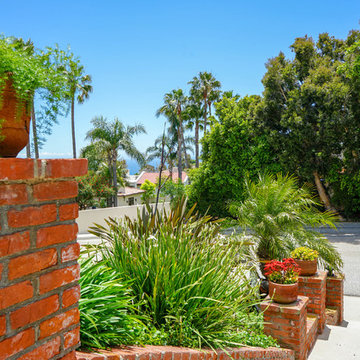
Malibu, CA - Whole Home Remodel
For this part of the exterior remodeling process, we laid the concrete staircase and constructed the brick pillars.
289 Billeder af stort trætonet hus
5

