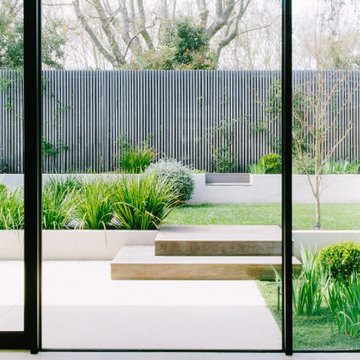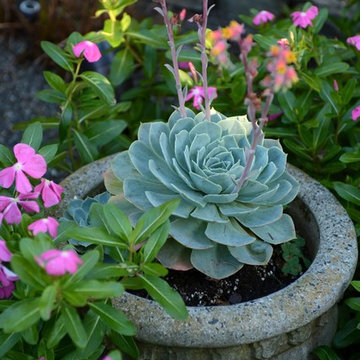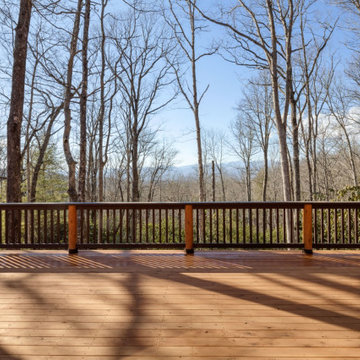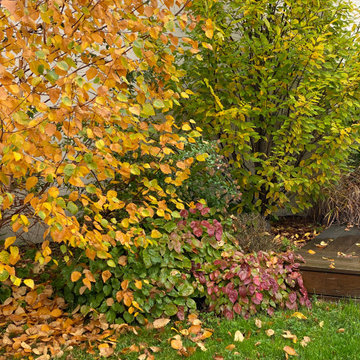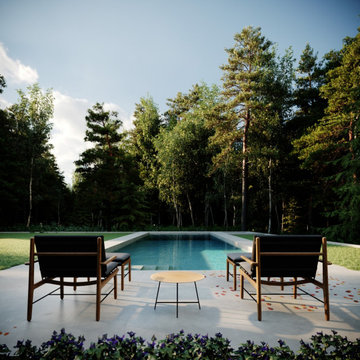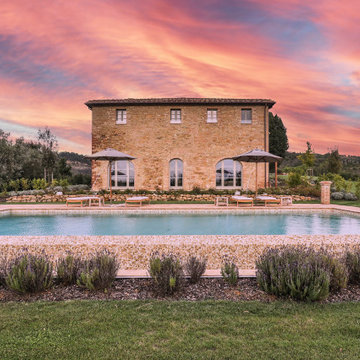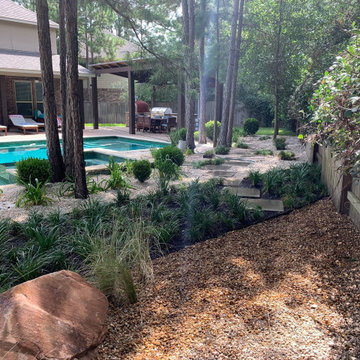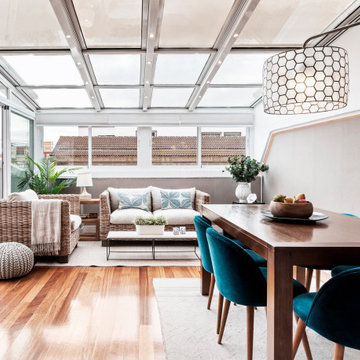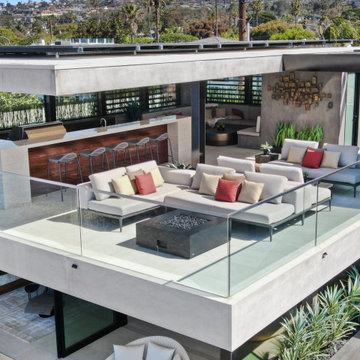Sorteret efter:
Budget
Sorter efter:Populær i dag
81 - 100 af 1.366 billeder
Item 1 ud af 3
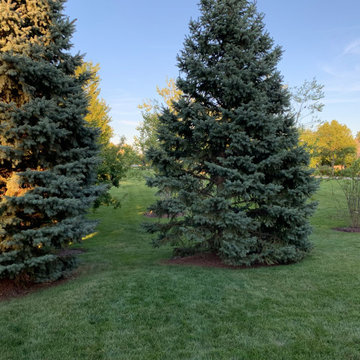
Colorado Blue/Green Spruce Tree
- Silvery-blue foliage keeps good color throughout the year. Prefers full sun conditions to maintain a dense, pyramidal growth habit.
- 60 ft tall and 20-25' wide
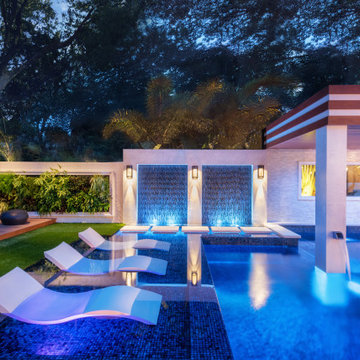
Ledge Lounger chaise lounges adorn the pool's glass tile sun shelf next to the artistic water wall and stepping stone pavers.
Photography by Jimi Smith.
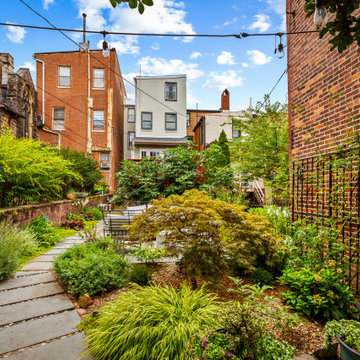
From the rear garden, homeowners and visitors can look over the garden to the central patio and to the house deck, allowing for unobscured sightlines throughout the lengt of the property.
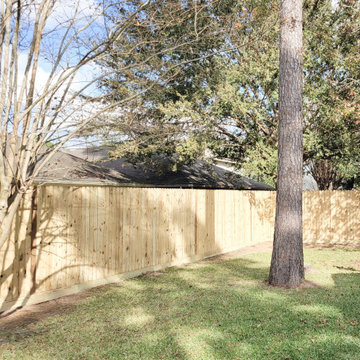
Privacy fence with rot-board. Screwed in pickets and trim along top to prevent warping.
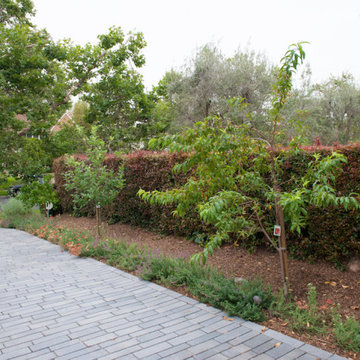
As they grow, fruit trees at the driveway's edge enhance the privacy provided by the neighbor's hedge. They are fed by a graywater system that reclaims water from the laundry. Their location makes it easy for the on-the-go family to take a snack for the road or to offer fruit to passersby.
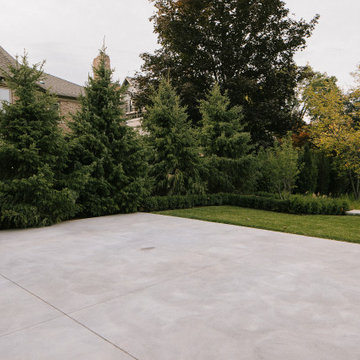
The goal was to build an oasis for the homeowners’ young children that could be enjoyed for generations while preserving the architectural integrity and historical features of their home. We designed and built the front landscaping at the home, and did the building at the back of the home. The pool and pool cabana were already existing on site. We added multiple retaining walls, a pergola, a patio, staircases and landings, walkways, privacy walls and privacy plantings, and significant gardens to this project. We re-used existing brick from the site, as well as the existing water feature.
The water feature, driveway walls, and front pillars were all made of Reclaimed Brick. Indiana Limestone was used for the water feature cap, wall copings, front walkway, and front stepping stones. The profile of the coping stone was custom-made for this project to mimic the molding details on the exterior of the home. All backyard retaining walls were made of Ebel Riada Natural Walling Stone, and Owen Sound Brown Flagstone was used for all backyard walkways, patios, and stepping stones. The joints in the flagstone pool patio were filled with artificial turf. We built a new pergola, which we installed below the Wisteria before removing the existing pergola. Lifting the plant and structure opened up the back-patio doors of the home, transforming the view inside and out.
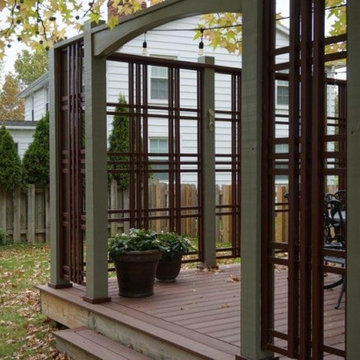
Custom privacy screening around composite deck. Wood fencing with gates connect neighboring yards.
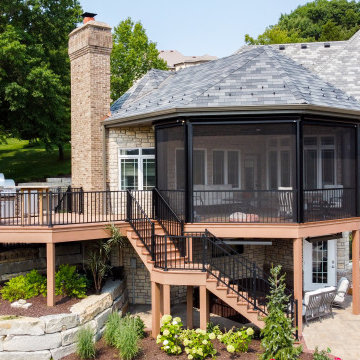
Pairing nicely with an existing pool is an open deck area, covered deck area, and under deck hot tub area. The Heartlands Custom Screen Room system is installed hand-in-hand with Universal Motions retractable vinyl walls. The vinyl walls help add privacy and prevent wind chill from entering the room. The covered space also include Infratech header mounted heaters.
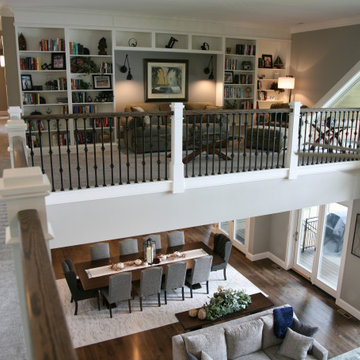
The lofted library overlooks the great room and is located at the top of the staircase. This restful area extends down the hall where there is another bank of shelving across from a deep set window seat. Nothing was overlooked when the homeowner drew up these plans!
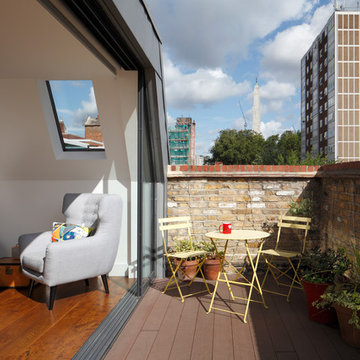
Whitecross Street is our renovation and rooftop extension of a former Victorian industrial building in East London, previously used by Rolling Stones Guitarist Ronnie Wood as his painting Studio.
Our renovation transformed it into a luxury, three bedroom / two and a half bathroom city apartment with an art gallery on the ground floor and an expansive roof terrace above.
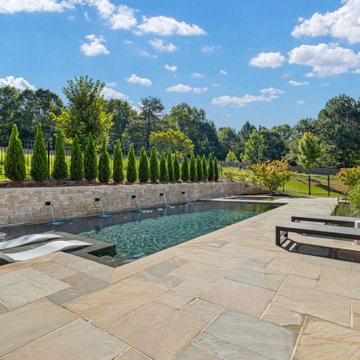
This contemporary style pool is a sleek rectangular shape and features clean lines and a minimalist design with a tanning shelf and ample space for swimming and leisurely activities. The defining feature of the spa is the striking knife-edge perimeter overflow design. The water level is perfectly level with the surrounding spa and pool deck, giving the impression of a mirror-like surface. The pool’s coping and spacious patio are finished with Sunset Sandstone pavers in a French cut pattern and provide plenty of lounge areas for outdoor pool entertainment and relaxing.
1.366 Billeder af stort udendørs med privatliv
5






