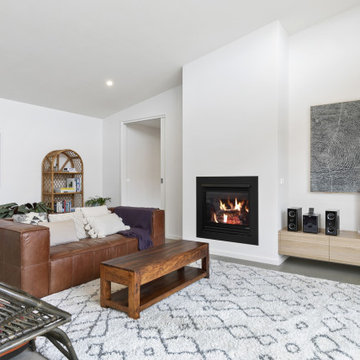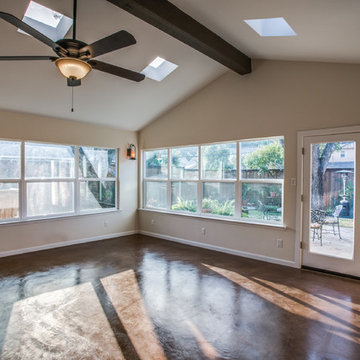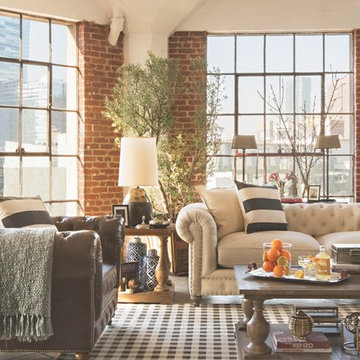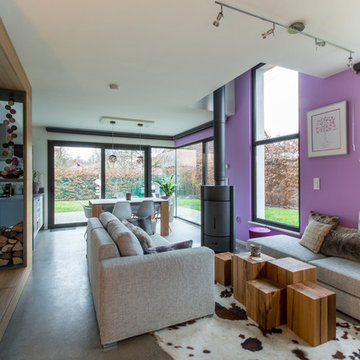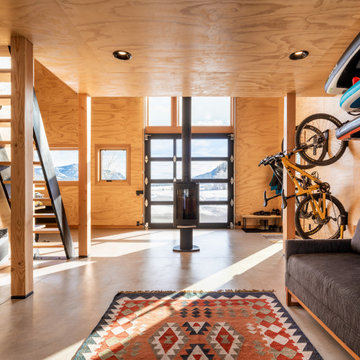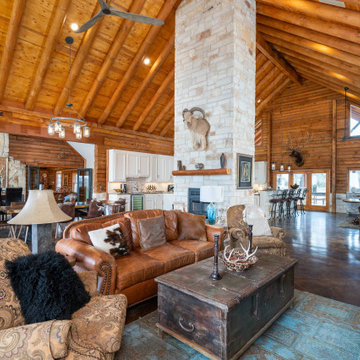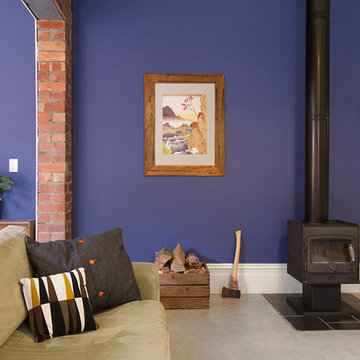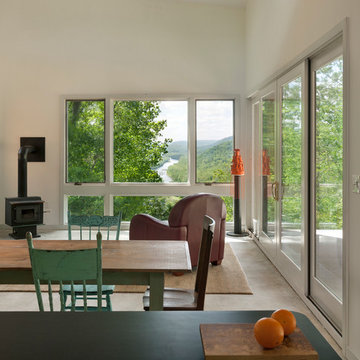428 Billeder af stue med betongulv
Sorteret efter:
Budget
Sorter efter:Populær i dag
81 - 100 af 428 billeder
Item 1 ud af 3
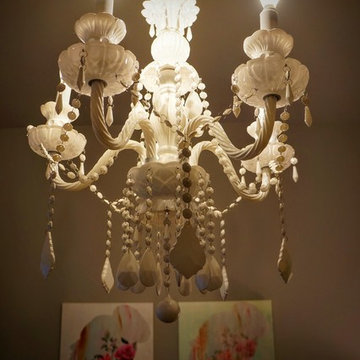
This girls tween room is a multipurpose room used for watching movies, sleepovers, craft projects and playing games. The sofa does turn into a bed and the side table has leaves that pull up to a large table that can be moved between the sofa and bench.
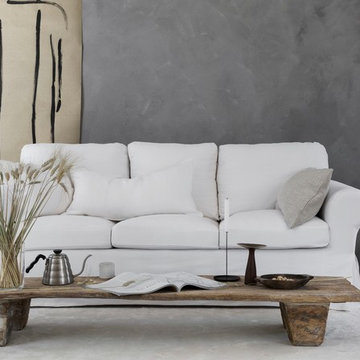
Bemz cover for IKEA Ektorp 3 seater sofa, without piping, fabric: Simply Linen Absolute White. Cushion covers, fabrics: Rosendal Pure Washed Linen Absolute White and Brera Lino Natural, Designer: Designers Guild.
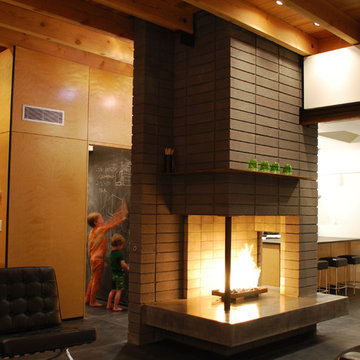
A new multi-functional space, and a remodeled kitchen and dining room, all revolve around a new three-sided fireplace. The fireplace is at the nucleus of the space and acts as a focal point while separating the spaces. The fireplace is positioned to open to all of the living spaces as well as the exterior patio. - Secrest Architecture
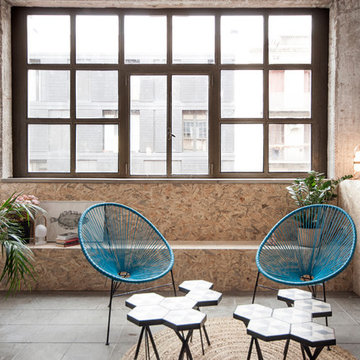
vista del salón. Un forro de Osb envuelve el espacio y permite el paso de instalaciones así como crear un banco y repisa como soporte a la decoración. en primer plano la ventana industrial y la estructura de hormigón como protagonistas del espacio.
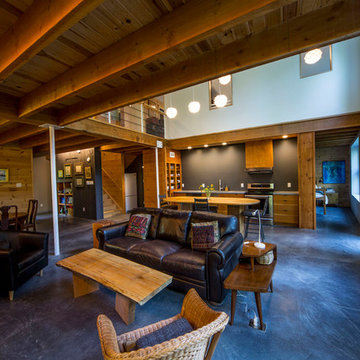
For this project, the goals were straight forward - a low energy, low maintenance home that would allow the "60 something couple” time and money to enjoy all their interests. Accessibility was also important since this is likely their last home. In the end the style is minimalist, but the raw, natural materials add texture that give the home a warm, inviting feeling.
The home has R-67.5 walls, R-90 in the attic, is extremely air tight (0.4 ACH) and is oriented to work with the sun throughout the year. As a result, operating costs of the home are minimal. The HVAC systems were chosen to work efficiently, but not to be complicated. They were designed to perform to the highest standards, but be simple enough for the owners to understand and manage.
The owners spend a lot of time camping and traveling and wanted the home to capture the same feeling of freedom that the outdoors offers. The spaces are practical, easy to keep clean and designed to create a free flowing space that opens up to nature beyond the large triple glazed Passive House windows. Built-in cubbies and shelving help keep everything organized and there is no wasted space in the house - Enough space for yoga, visiting family, relaxing, sculling boats and two home offices.
The most frequent comment of visitors is how relaxed they feel. This is a result of the unique connection to nature, the abundance of natural materials, great air quality, and the play of light throughout the house.
The exterior of the house is simple, but a striking reflection of the local farming environment. The materials are low maintenance, as is the landscaping. The siting of the home combined with the natural landscaping gives privacy and encourages the residents to feel close to local flora and fauna.
Photo Credit: Leon T. Switzer/Front Page Media Group
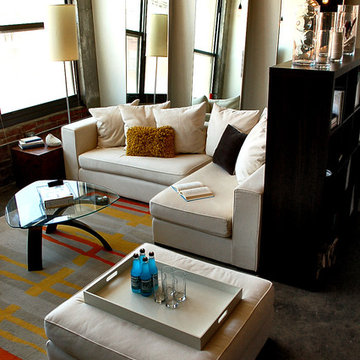
Urban Loft
Kansas City, MO
- Modern Design
- Concrete Floor
- Exposed Lighting
- Warm Texture
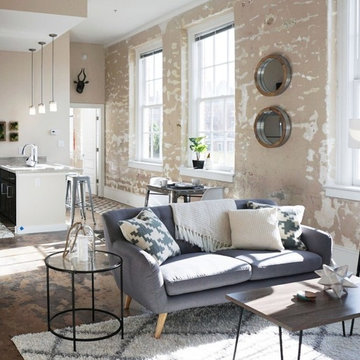
The Lofts model unit was completed by Nicole Rutledge under Apex Design Group, PLLC. This historic building was converted into apartments in Staunton, VA.
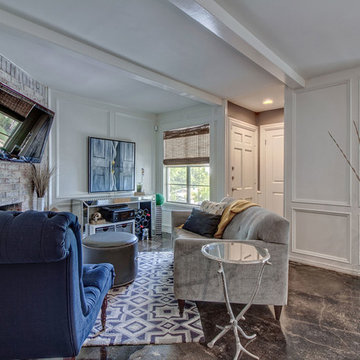
The existing wood paneling is a very nice feature to this space. Although the space is small, we maximized every inch by turning the furniture on an angle & placing the TV over the fireplace. Placing a large area rug helped to warm up & anchor the furniture.
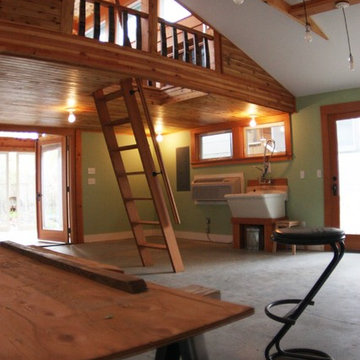
A section of the existing roof was removed to allow a new wood loft that appears to have been dropped into the space. Recycled wine barrel staves were used for the vertical slats of the guardrail system.
Photos by Hammer and Hand
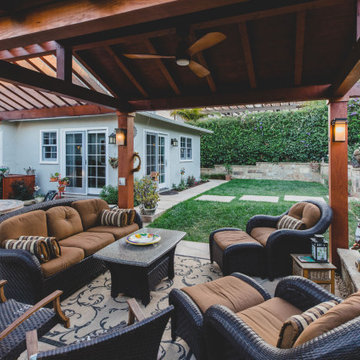
Outdoor hardscape, pathways and asian inspired pergola for residential backyard patio area.
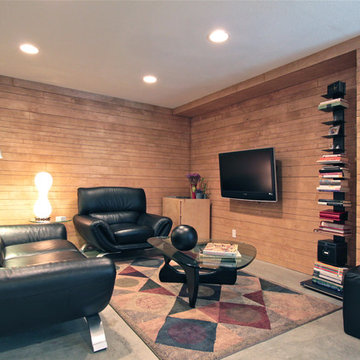
This project was the flagship project for First Lamp. It was designed and constructed by Kevin and Taylor as a testing ground for future collaboration. Since ownership, design, and construction were all represented between the two team members, this project communicates First Lamp’s position on architectural design better than any to date. Despite its small scale, it is the purest example of the type of work that First Lamp will produce in the future.
The space lies in the basement of a three story residential condominium building in Queen Anne. Nestled almost entirely below grade, natural light and views to the outside were impossible from the outset. Therefore, the primary goal of the design was to create a comfortable urban retreat that is isolated completely from the surrounding environment.
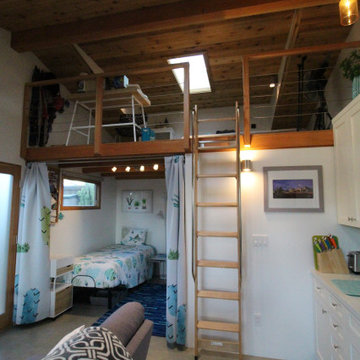
Living Room of Accessory Dwelling Unit (ADU) looking toward the bed space, entry and loft.
428 Billeder af stue med betongulv
5




