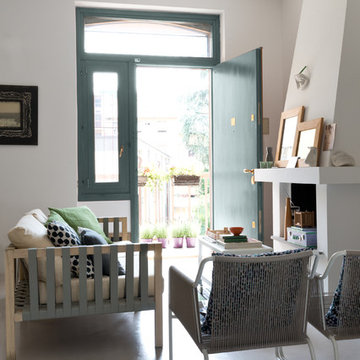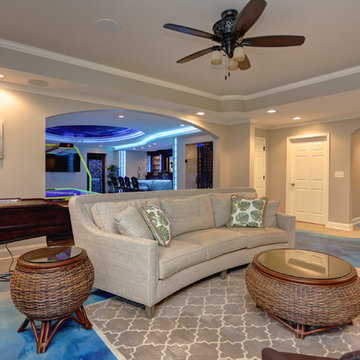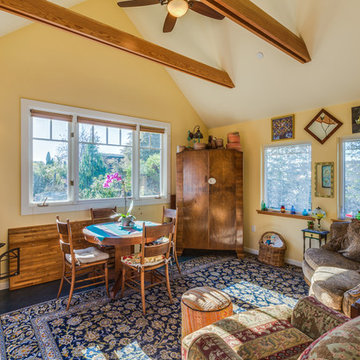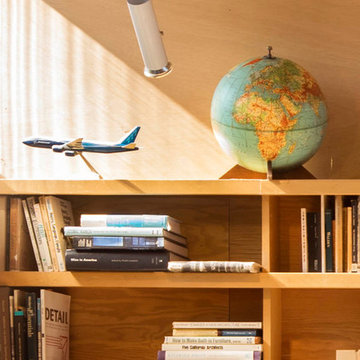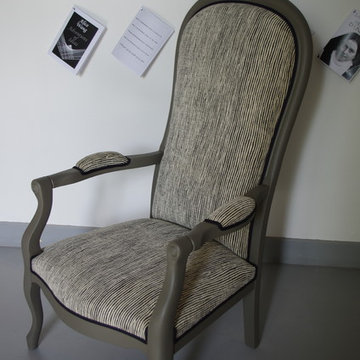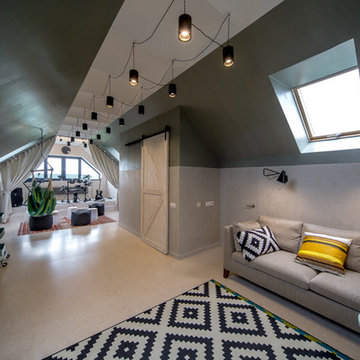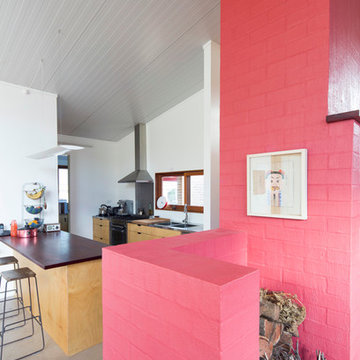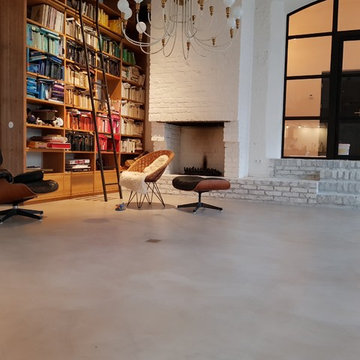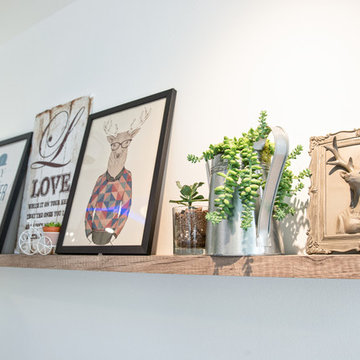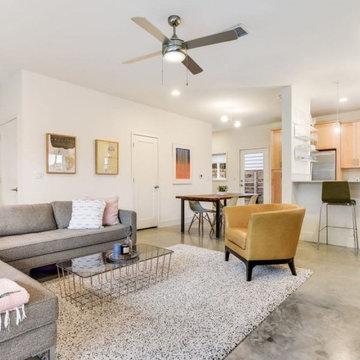428 Billeder af stue med betongulv
Sorteret efter:
Budget
Sorter efter:Populær i dag
141 - 160 af 428 billeder
Item 1 ud af 3
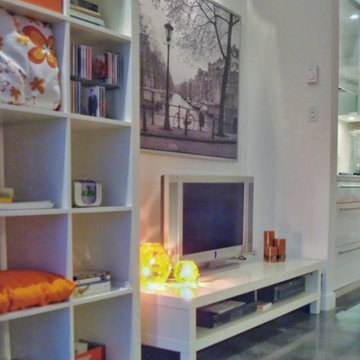
Being from Sweden, IKEA furniture are perfect for minimalistic mid-century modern living.
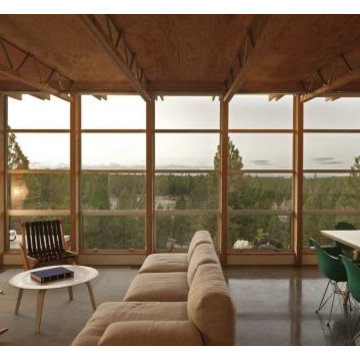
The owners desired a modest home that would enable them to experience the dual natures of the outdoors: intimate forest and sweeping views. The use of economical, pre-fabricated materials was seen as an opportunity to develop an expressive architecture.
The house is organized on a four-foot module, establishing a delicate rigor for the building and maximizing the use of pre-manufactured materials. A series of open web trusses are combined with dimensional wood framing to form broad overhangs. Plywood sheets spanning between the trusses are left exposed at the eaves. An insulated aluminum window system is attached to exposed laminated wood columns, creating an expansive yet economical wall of glass in the living spaces with mountain views. On the opposite side, support spaces and a children’s desk are located along the hallway.
A bridge clad in green fiber cement panels marks the entry. Visible through the front door is an angled yellow wall that opens to a protected outdoor space between the garage and living spaces, offering the first views of the mountain peaks. Living and sleeping spaces are arranged in a line, with a circulation corridor to the east.
The exterior is clad in pre-finished fiber cement panels that match the horizontal spacing of the window mullions, accentuating the linear nature of the structure. Two boxes clad in corrugated metal punctuate the east elevation. At the north end of the house, a deck extends into the landscape, providing a quiet place to enjoy the view.
Images by Nic LeHoux Photography
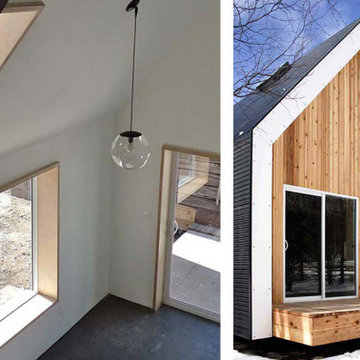
With thick insulated walls, the interior windows, skylights, and entries are expressed with layers of ply that become enlarged window ledges or shelves for personal items. large orb pendants provide a simple means of interior lighting. Large steel frames provide rhythm to the space and a large vaulted ceiling provide the illusion of a larger space.
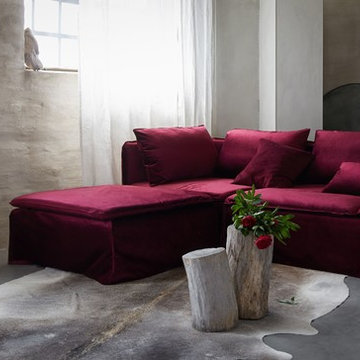
Bemz cover for IKEA Söderhamn sectional sofa, fabric: Simply Velvet Classic Burgundy. Stylist and photographer: Daniella Witte.
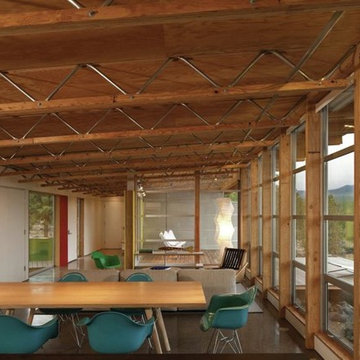
The owners desired a modest home that would enable them to experience the dual natures of the outdoors: intimate forest and sweeping views. The use of economical, pre-fabricated materials was seen as an opportunity to develop an expressive architecture.
The house is organized on a four-foot module, establishing a delicate rigor for the building and maximizing the use of pre-manufactured materials. A series of open web trusses are combined with dimensional wood framing to form broad overhangs. Plywood sheets spanning between the trusses are left exposed at the eaves. An insulated aluminum window system is attached to exposed laminated wood columns, creating an expansive yet economical wall of glass in the living spaces with mountain views. On the opposite side, support spaces and a children’s desk are located along the hallway.
A bridge clad in green fiber cement panels marks the entry. Visible through the front door is an angled yellow wall that opens to a protected outdoor space between the garage and living spaces, offering the first views of the mountain peaks. Living and sleeping spaces are arranged in a line, with a circulation corridor to the east.
The exterior is clad in pre-finished fiber cement panels that match the horizontal spacing of the window mullions, accentuating the linear nature of the structure. Two boxes clad in corrugated metal punctuate the east elevation. At the north end of the house, a deck extends into the landscape, providing a quiet place to enjoy the view.
Images by Nic LeHoux Photography
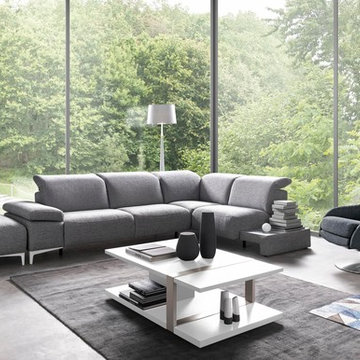
Setis integrates complementary pieces of furniture which combine the "crush" effect and contributes to "functional solutions" to facilitate the consumers life.
It is part of the distinction, it offers solutions of amenities for the greedy consumers of products which combine chic and features. The lacquered finish matches with fineness to materials such as glass and metal to affirm its aesthetic biases and thus highlight the key to differentiation.
The CONSOLE will seduce by its very contemporary look which integrates the mixtures of materials such as metal ans its lacquered part: the seduction asset for a total distinction.
The "arche" coffee table is built with white frame in particleboard. It combines simplicity and "graphic" code with an additional metal piece.
THE LIBERTA SOFA concept offers the same reversibility than the MODULA collection.
This modularity is in coherence with the positioning of the brand since it is based on the solutions of customizations and amenities following the idea of the Gautier furniture.
As for the design, the Liberta collection is based on a different aesthetic which translates as follow :
- A block base provides a generous optical comfort.
- A singularity and a design affirm on the feet (3 colors available chrome, white and taupe).
- A comfort when being used provided by a system of headrest and adjustable armrest.
THE BALANCE ARMCHAIR.
The armchair will not let you indifferent by its wrap around design which is in the current trends and by its well concealed tricks.
Truly "surprising", the foot rest is hidden under the seat without altering the design of the product.
The manual system has won the price of the innovation at the 2013 Cologne-fair : top of range mechanical.
Technical point :
- Adjustable headrest ( 4 levels ).
- Choice of colors for the foot ( chrome, white, taupe ).
- Manual relax : the footrest.
- 360 rotation.
-
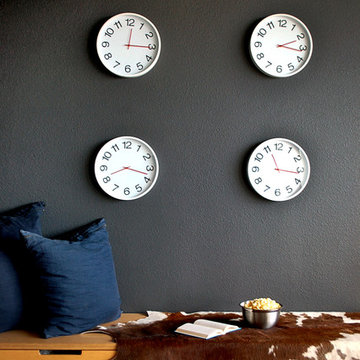
Urban Loft
Kansas City, MO
- Modern Design
- Concrete Floor
- Exposed Lighting
- Warm Texture
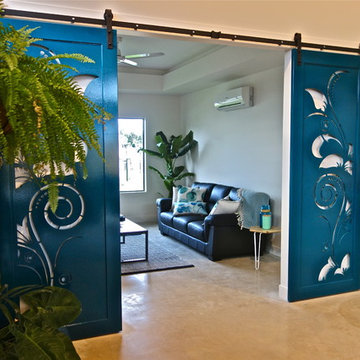
The custom made laser cut doors act as a decorative piece as well as being functional, closing off the living room from the open plan kitchen diner. The black slider fits with the other architectural black lines and features of the home. The internal garden bed adds warmth to the feel of the house as well as the air purifying benefits.
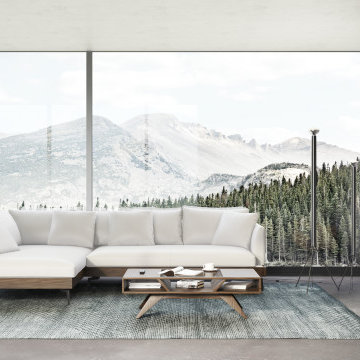
Kiruna TV Unit is a good solution for contemporary living room. Three compartments offer a large storage space. 2 glass doors make this item cool and elegant. Two drawers and one up-down door are friendly for DVDs and books. Solid bench legs support this TV Unit firmly. Electronic holes available at the rear. Matching side table, coffee table, desk available.
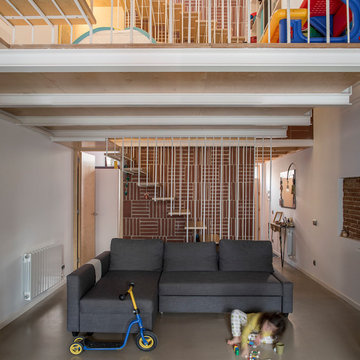
Reconversión de taller de un herrero en barrio industrial en vivienda unifamiliar.
Sala de estar . Escalera . Sala de juegos
©Flavio Coddou
428 Billeder af stue med betongulv
8




