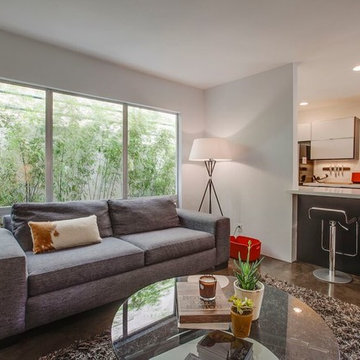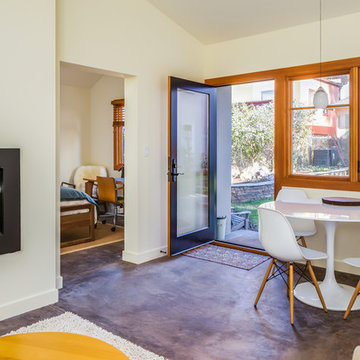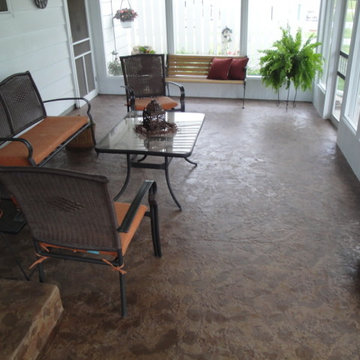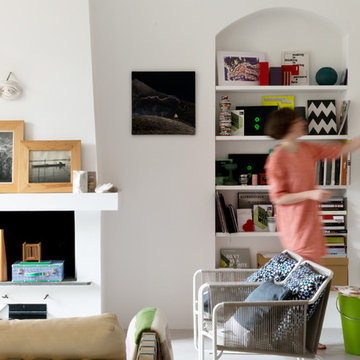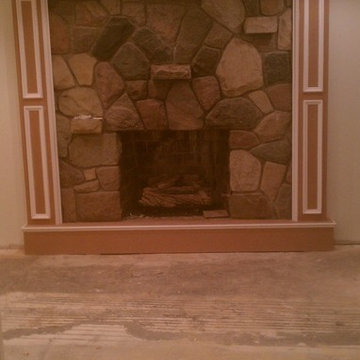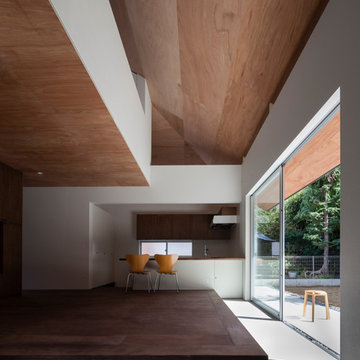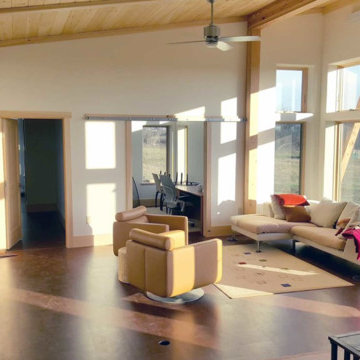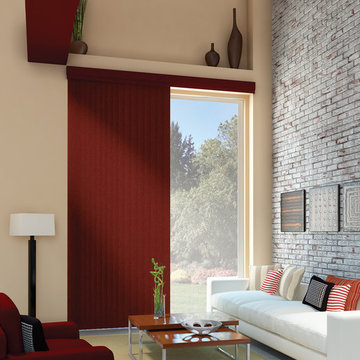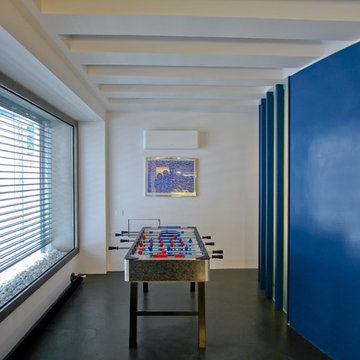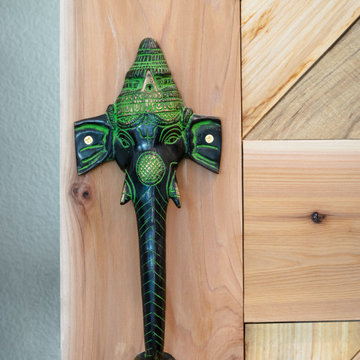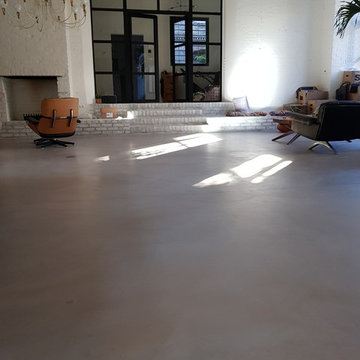428 Billeder af stue med betongulv
Sorteret efter:
Budget
Sorter efter:Populær i dag
161 - 180 af 428 billeder
Item 1 ud af 3
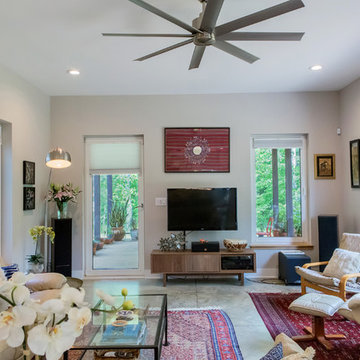
The living area of the great room with tons of seating and access to the outdoors at several locations. Photo by Iman Woods.
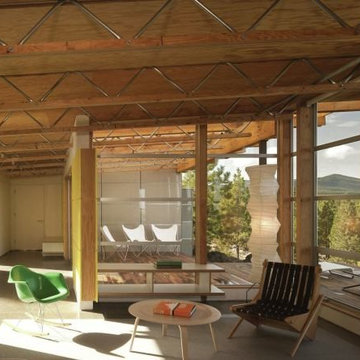
The owners desired a modest home that would enable them to experience the dual natures of the outdoors: intimate forest and sweeping views. The use of economical, pre-fabricated materials was seen as an opportunity to develop an expressive architecture.
The house is organized on a four-foot module, establishing a delicate rigor for the building and maximizing the use of pre-manufactured materials. A series of open web trusses are combined with dimensional wood framing to form broad overhangs. Plywood sheets spanning between the trusses are left exposed at the eaves. An insulated aluminum window system is attached to exposed laminated wood columns, creating an expansive yet economical wall of glass in the living spaces with mountain views. On the opposite side, support spaces and a children’s desk are located along the hallway.
A bridge clad in green fiber cement panels marks the entry. Visible through the front door is an angled yellow wall that opens to a protected outdoor space between the garage and living spaces, offering the first views of the mountain peaks. Living and sleeping spaces are arranged in a line, with a circulation corridor to the east.
The exterior is clad in pre-finished fiber cement panels that match the horizontal spacing of the window mullions, accentuating the linear nature of the structure. Two boxes clad in corrugated metal punctuate the east elevation. At the north end of the house, a deck extends into the landscape, providing a quiet place to enjoy the view.
Images by Nic LeHoux Photography
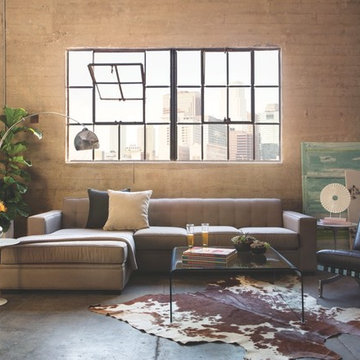
One of Jeff’s favorite pieces – the Costello sectional – can assume several identities, including this two-piece version that Jeff customized through our Special Order program. Visit us in store or online at livingspaces.com to learn more about configuration and fabric options for select upholstered items.
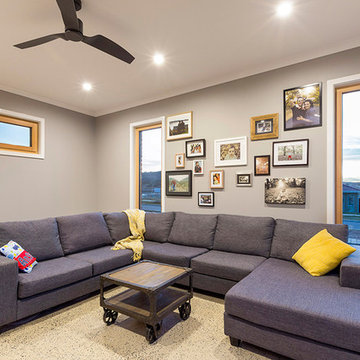
The sunken living room allowed for a greater feeling of space whilst minimising site disturbance and cut.
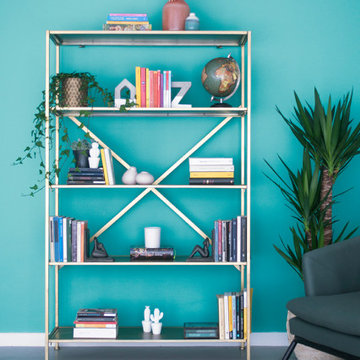
Proyecto de diseño y decoración del hogar por Noogar.
Un apartamento familiar moderno y elegante en Corralejo, Fuerteventura. Los clientes acababan de comprar esta propiedad y decidieron contactarme para ayudarlos a realizar la casa de sus sueños. La primera vez que visité la propiedad era como un lienzo en blanco e inmediatamente me di cuenta de su potencial. Diseñé todo el espacio para expandirlo drásticamente y supervisé todo el proceso de renovación. A pesar de su presupuesto limitado, logré transformar su propiedad en una casa funcional y elegante, tal como ellos la querían.
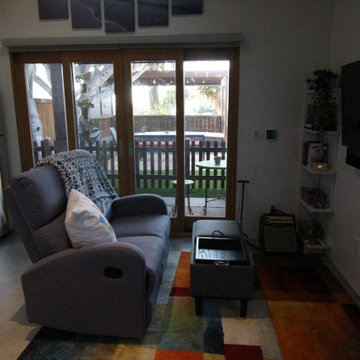
Living Room of Accessory Dwelling Unit (ADU) looking out the sliding door to the covered patio.
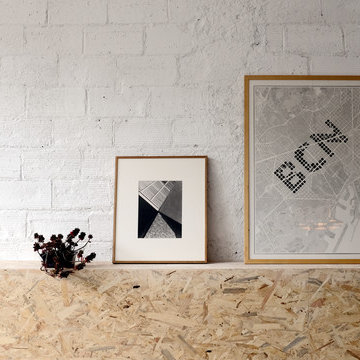
los materiales originales se dejaron en crudo, como el suelo y la estructura de hormigón, las paredes de ladrillo se pintaron de blanco y la intervención consistió en un forro de OSB formando una repisa/arrimadero donde se esconden todas las instalaciones de la reforma.
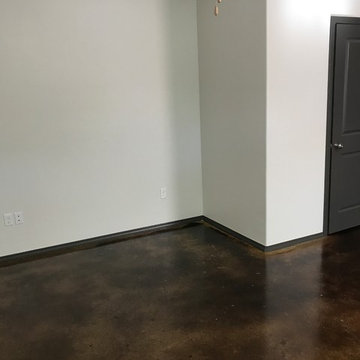
Since the property is a rental we wanted to give a neutral pallet for any renter to feel comfortable bringing in their own furniture and style. The stained concrete floors provide easy maintenance for the renter and owner.
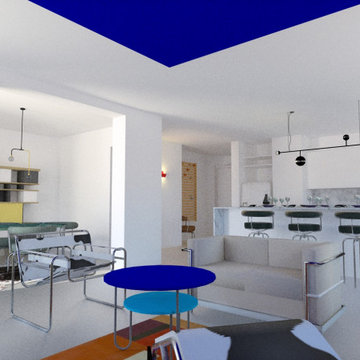
Projet d'optimisation d'espace avec suppression de cloisons non porteuse, mise en place d'une bibliothèque et d'un îlot centrale avec rangements en partie basse selon le style retenu (forfait 1 style à 450€)
428 Billeder af stue med betongulv
9




