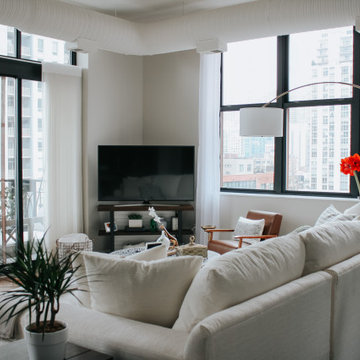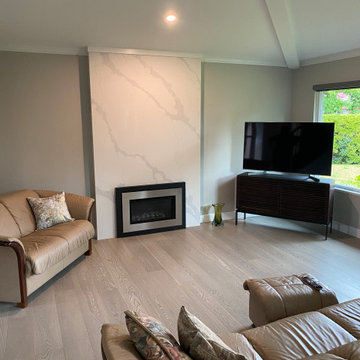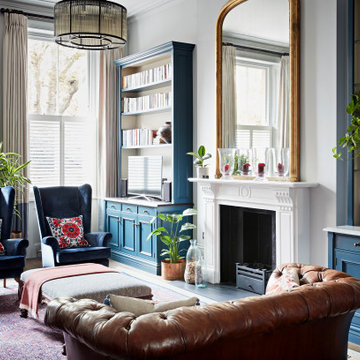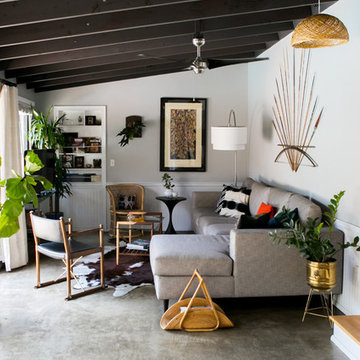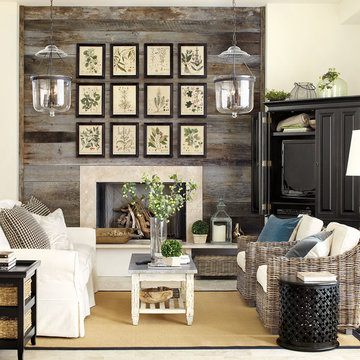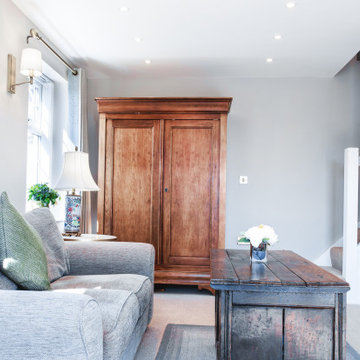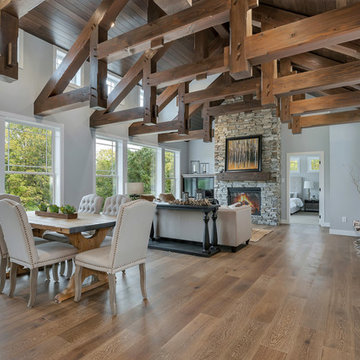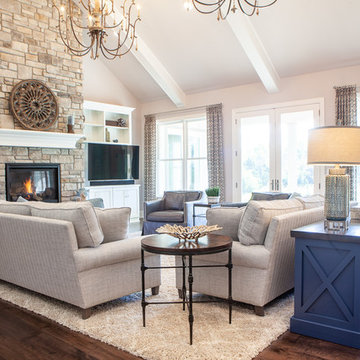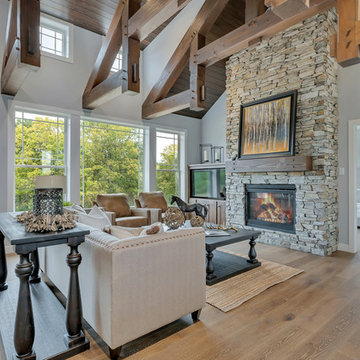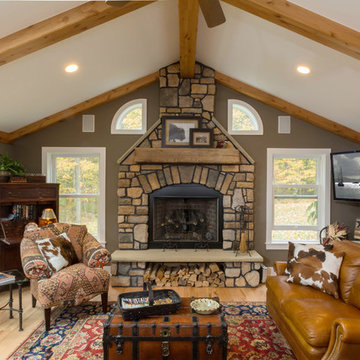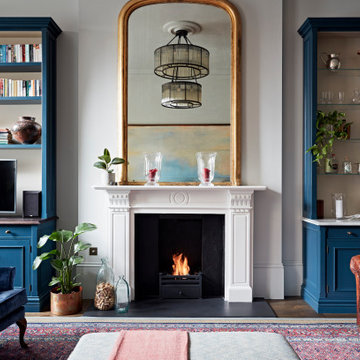339 Billeder af stue med grå vægge og et tv-hjørne
Sorteret efter:
Budget
Sorter efter:Populær i dag
1 - 20 af 339 billeder
Item 1 ud af 3

Elegant, transitional living space with stone fireplace and blue floating shelves flanking the fireplace. Modern chandelier, swivel chairs and ottomans. Modern sideboard to visually divide the kitchen and living areas.

A coastal Scandinavian renovation project, combining a Victorian seaside cottage with Scandi design. We wanted to create a modern, open-plan living space but at the same time, preserve the traditional elements of the house that gave it it's character.
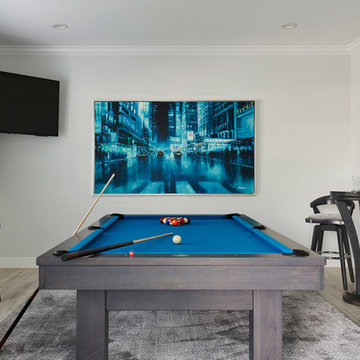
The waterfront can be seen from all the living areas in this stunning estate and serves as a backdrop to design around. Clean cool lines with soft edges and rich fabrics convey a modern feel while remaining warm and inviting. Beach tones were used to enhance the natural beauty of the views. Stunning marble pieces for the kitchen counters and backsplash create visual interest without any added artwork. Oversized pieces of art were chosen to offset the enormous windows throughout the home. Robert Brantley Photography
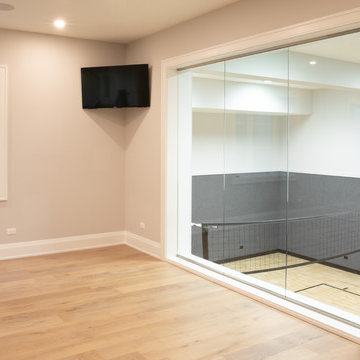
Living area with custom engineered hardwood flooring and gray walls with a view of indoor court.
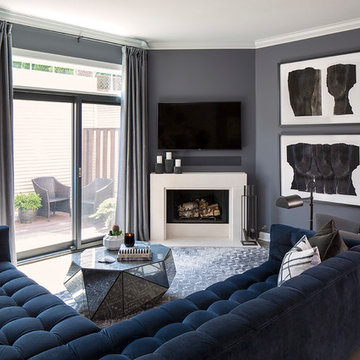
No surface was left untouched in this Lakeview Craftsman home. We've worked with these clients over the past few years on multiple phases of their home renovation. We fully renovated the first and second floor in 2016, the basement was gutted in 2017 and the exterior of the home received a much needed facelift in 2018, complete with siding, a new front porch, rooftop deck and landscaping to pull it all together. Basement and exterior photos coming soon!
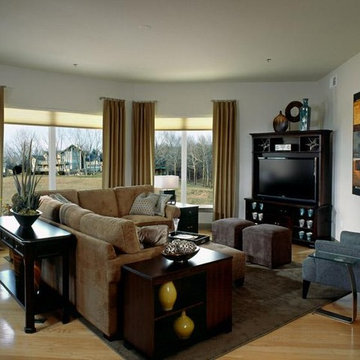
This beautiful Kansas City-Briarcliff Home won the ASID (Association of Interior Design) Gold Award of Excellence for Whole House Design.
Design Connection, Inc. transformed a cold shell condo into a fully furnished, warm and welcoming place for our client to arrive to on his journey home.
Design Connection, Inc. is the proud winner of the ASID (Association of Interior Design) Gold Award of Excellence for Whole House Design.
Design Connection, Inc. Interior Design Kansas City provided furnishings, paint, window treatments, tile, cabinets, countertops, bedding and linens, color and material selections and project management and even dishware.
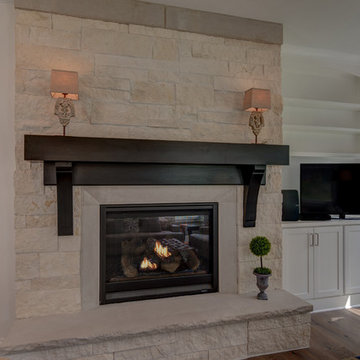
A close up of the fireplace in the family room, showing the built in shelving to the right.
Photo Credit: Tom Graham
339 Billeder af stue med grå vægge og et tv-hjørne
1





