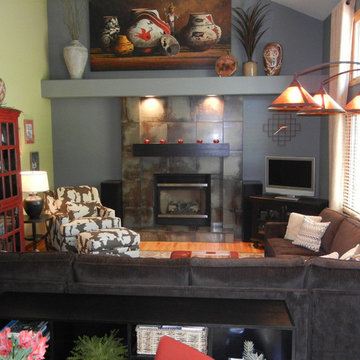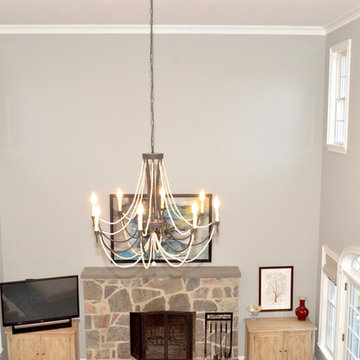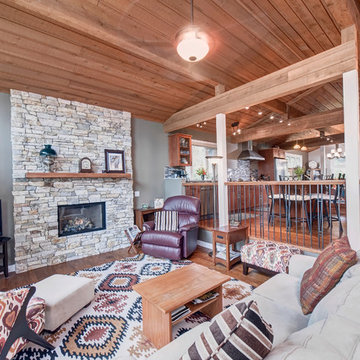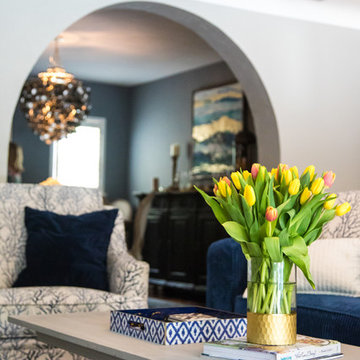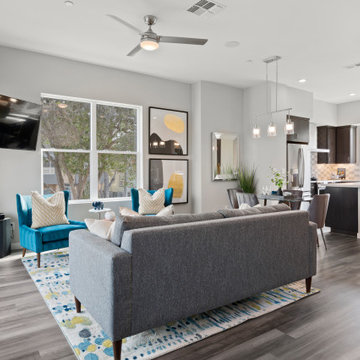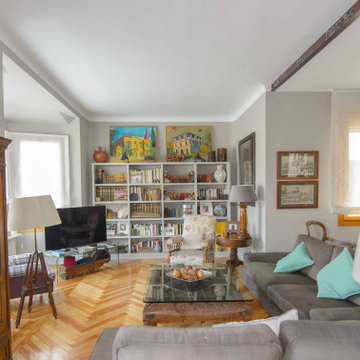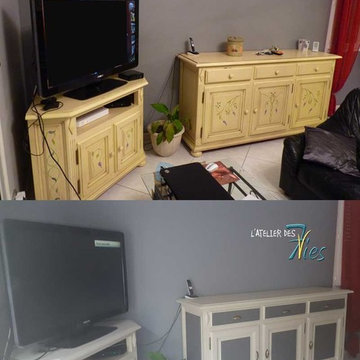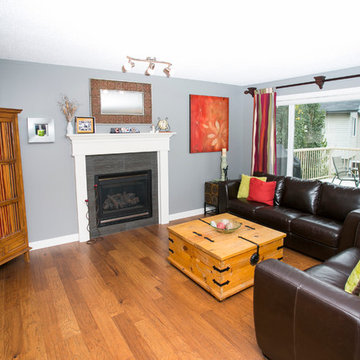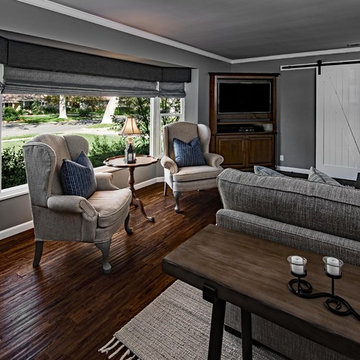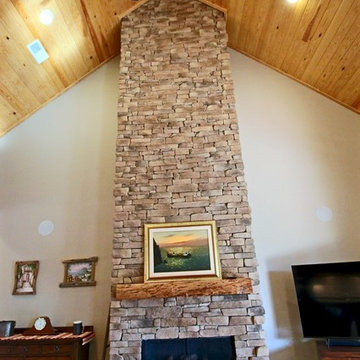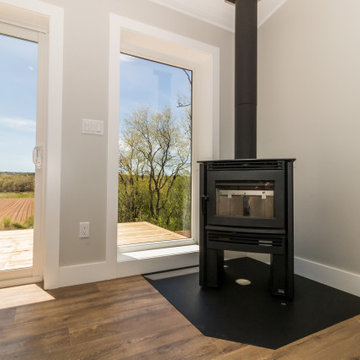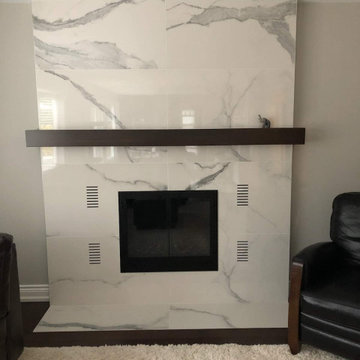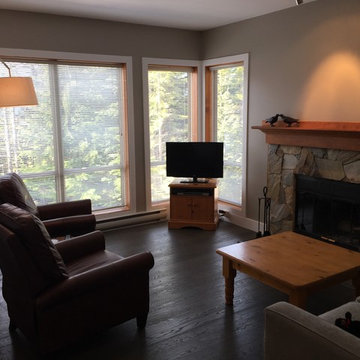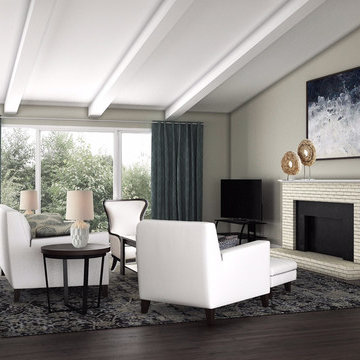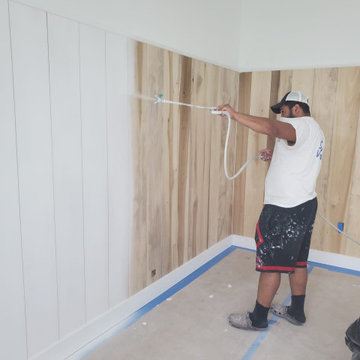339 Billeder af stue med grå vægge og et tv-hjørne
Sorteret efter:
Budget
Sorter efter:Populær i dag
121 - 140 af 339 billeder
Item 1 ud af 3
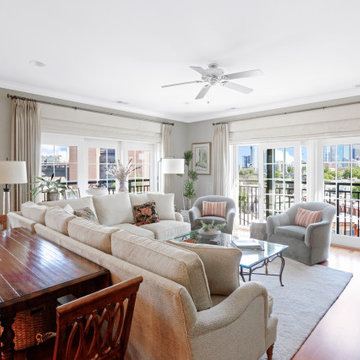
The client wanted to rearrange and upgrade their living room space in their large condo. We replaced two older sofas with a beautiful sectional from CR Laine, replaced the cocktail table, recovered throw pillows with new fabric to warm up the color scheme, repainted the console table, and rearranged the space to feel more inviting and cozy.
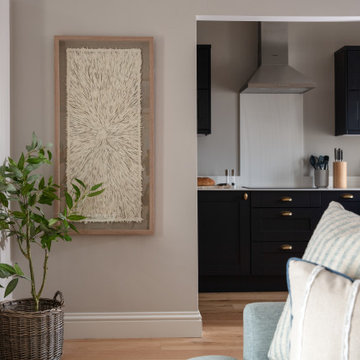
Designed with a mix of New England and inspired by our coastal surroundings we wanted to create a relaxing and sumptuous atmosphere, with added luxury of wooden floors, bespoke wainscoting and textured wallpapers.
Mixing the dark blue with warm grey hues, we lightened the rooms and used simple voile fabric for a gentle underlay, complimented with a soft almond curtain.
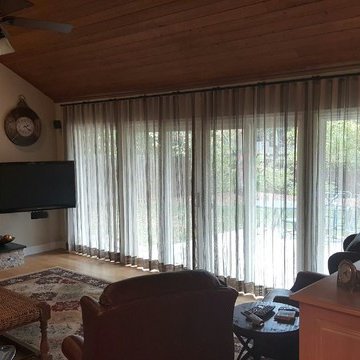
Image shows custom sewn drapery sheers made by and installed by A Creative Touch Draperies & Interiors
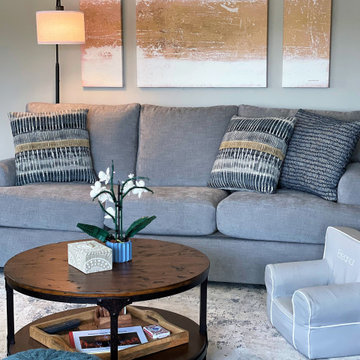
Life gets busy with a family of 5 and 3 dogs. My first impression was the room was dark and their sectional was huge. My clients' thoughts on the space when we first met, "it's blah and boring". Not anymore! I designed a space that has personality, high performance fabric and seating for everyone. Timeless cozy new sofas plank each side of the room. Contemporary eye-catching fabric covers a new recliner for dad. Fun poufs add fun seating for table side game playing. Spacious furniture placement allows for 3 dogs to be close to their family. It was such a pleasure to design this family room for this fun and busy family.
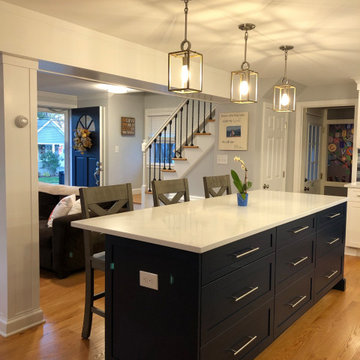
Walls between kitchen, living room and dining room removed, beam added for an open concept to 1940s cape.
The open concept gives this house new life!
339 Billeder af stue med grå vægge og et tv-hjørne
7




