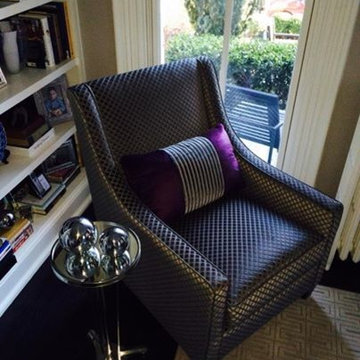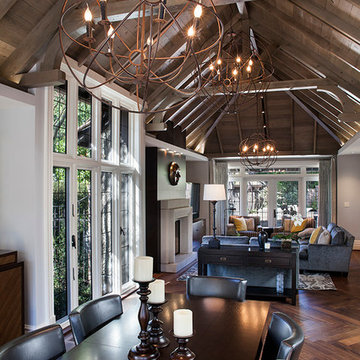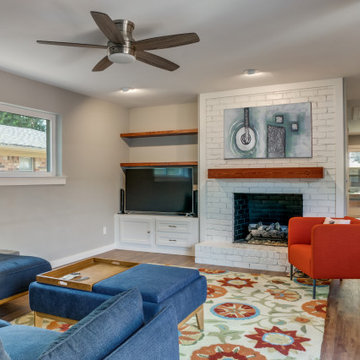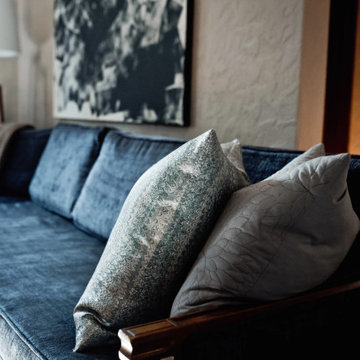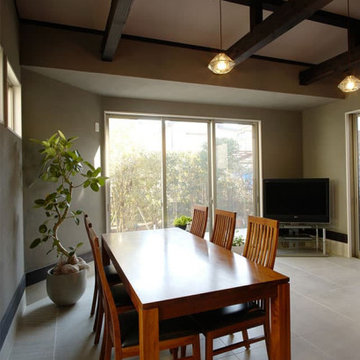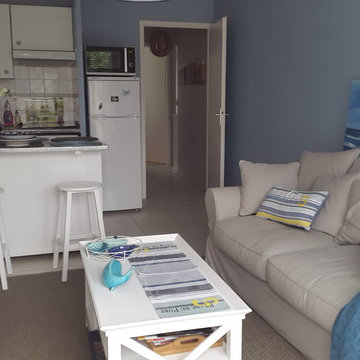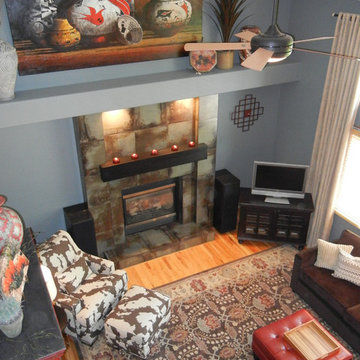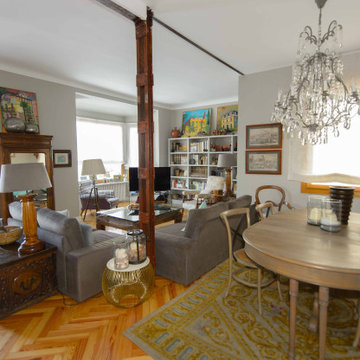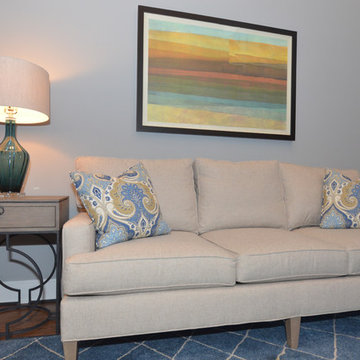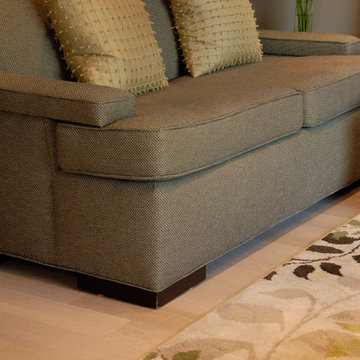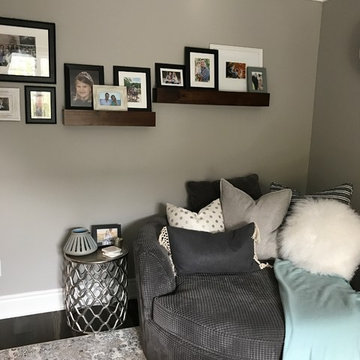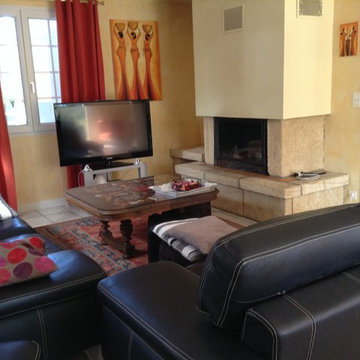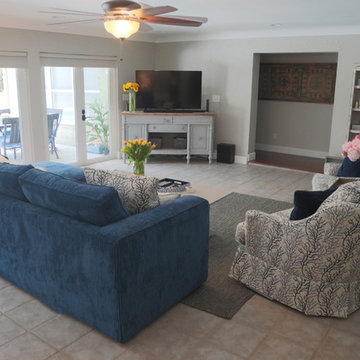339 Billeder af stue med grå vægge og et tv-hjørne
Sorteret efter:
Budget
Sorter efter:Populær i dag
141 - 160 af 339 billeder
Item 1 ud af 3
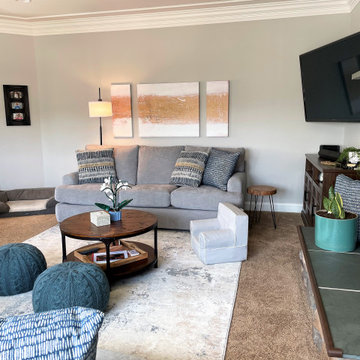
Life gets busy with a family of 5 and 3 dogs. My first impression was the room was dark and their sectional was huge. My clients' thoughts on the space when we first met, "it's blah and boring". Not anymore! I designed a space that has personality, high performance fabric and seating for everyone. Timeless cozy new sofas plank each side of the room. Contemporary eye-catching fabric covers a new recliner for dad. Fun poufs add fun seating for table side game playing. Spacious furniture placement allows for 3 dogs to be close to their family. It was such a pleasure to design this family room for this fun and busy family.
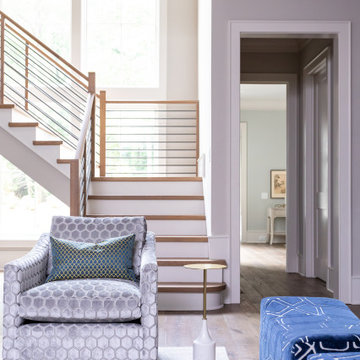
Elegant, transitional living space with stone fireplace and blue floating shelves flanking the fireplace. Modern chandelier, swivel chairs and ottomans. Modern sideboard to visually divide the kitchen and living areas. Modern staircase with metal railing
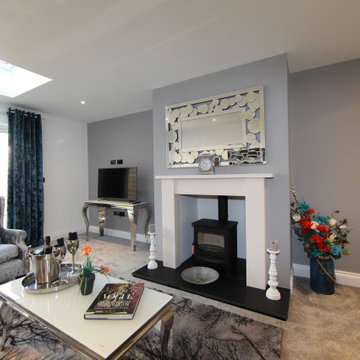
Living room of 5-bed show home property completed on behalf of a local property developer in Essex. This project was completed on a rental basis meaning the client paid a lower cost for the complete interior over a period of time, then, once the show home sold, we collected it for them, free of charge!
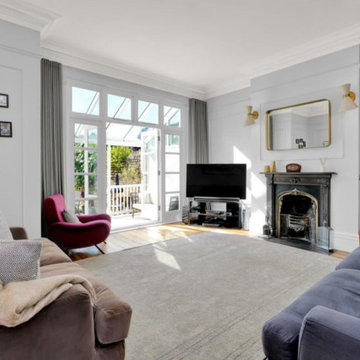
Family living room. Styled in club-style, wave curtains in Danish wool grey fabric, 50's style wall and floorlamps, and vintage armchair in maroon.
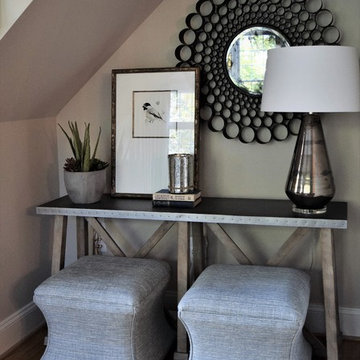
One of the most challenging spaces to design is the alcove under the stairs. My client came to me with exactly this; she wanted to take out the original and dated built-in cabinetry, but didn't have any idea what to replace it with!
Working off of the rustic style that already defined my client's home, I selected a zinc-top, raw wood "x" base console, and tucked two cube ottomans underneath to add depth to the alcove. Hanging a round iron mirror was the perfect solution to awkward space above which is created by the pitch ceiling. Lastly, layering a succulent, artwork, and some books creates balance with the lamp while adding texture and color.
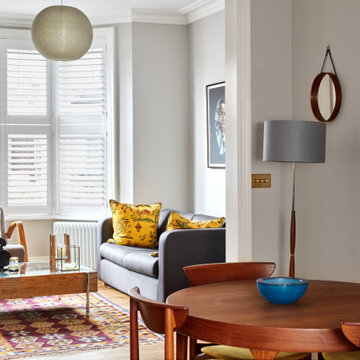
The refurbishment include on opening up and linking both the living room and the formal dining room to create a bigger room. An internal window was included on the dining room to allow for views to the corridor and adjacent stair, while at the same time allowing for natural light to circulate through the property.
339 Billeder af stue med grå vægge og et tv-hjørne
8




