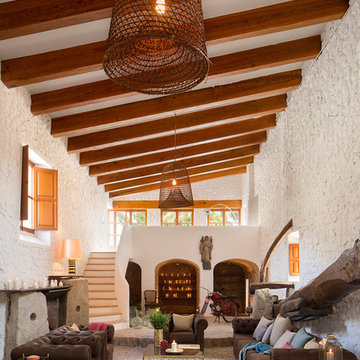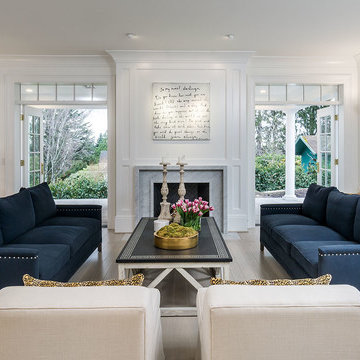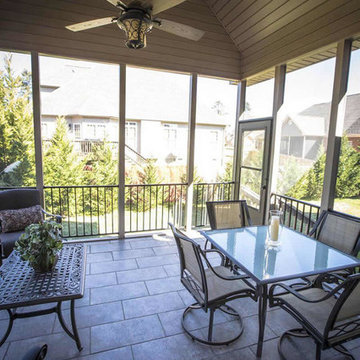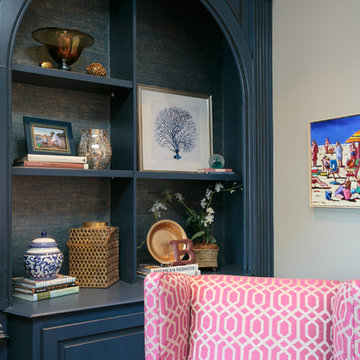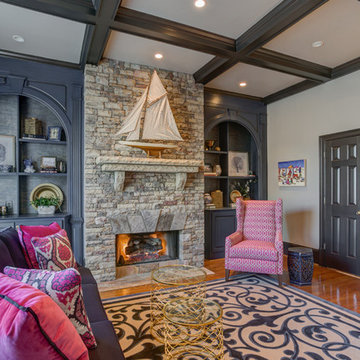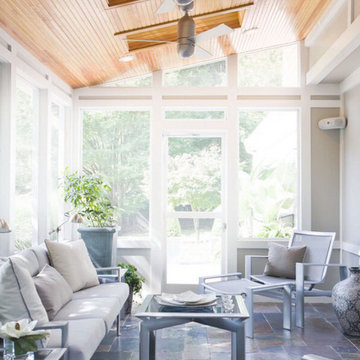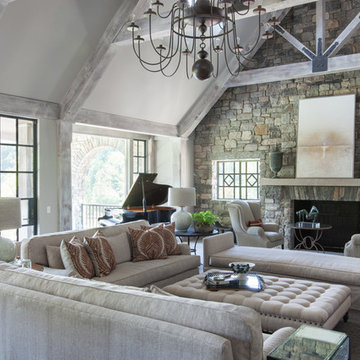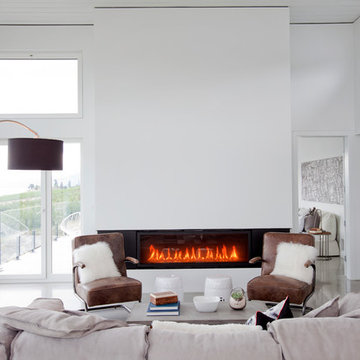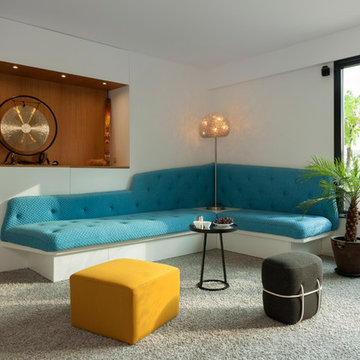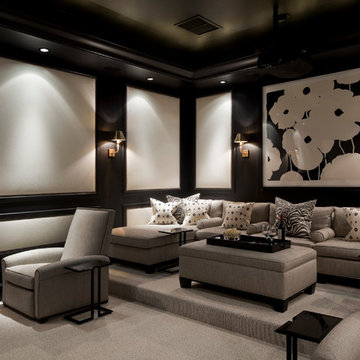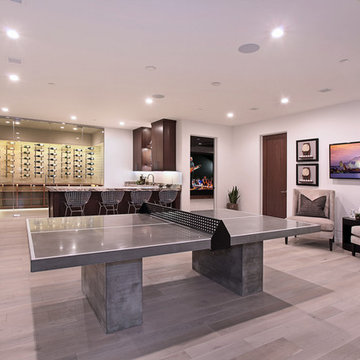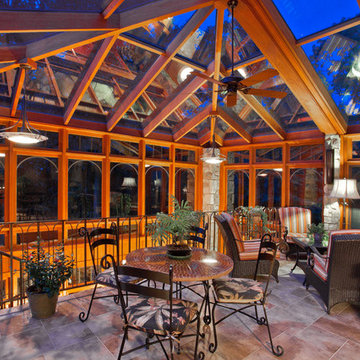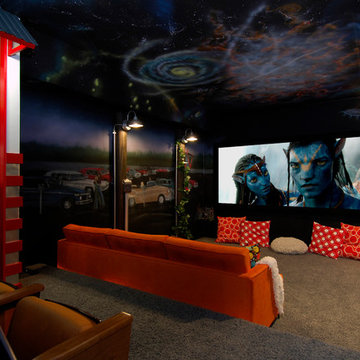44.484 Billeder af stue med gråt gulv
Sorteret efter:
Budget
Sorter efter:Populær i dag
1741 - 1760 af 44.484 billeder
Item 1 ud af 2
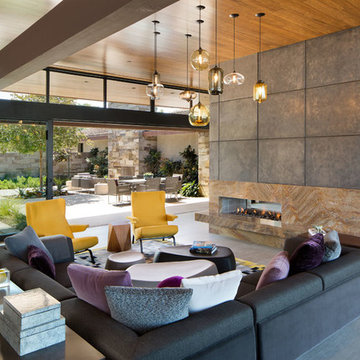
A grouping of several signature Niche pendants hangs in the living room. The cluster includes a Stamen and Turret pendant in Amber glass, an Aurora and Oculo pendant in Crystal glass, a Solitaire pendant in Smoke glass, a Pod and Pharos pendant in Gray glass, and a Minaret pendant in Chocolate glass. The rich colors of our luxurious glass bring added warmth to the interior, balancing the concrete and porcelain tile floor. The pendants complement the bamboo ceiling from which they hang, the double-sided quartzite fireplace, and the violet and gold tones featured throughout the space.
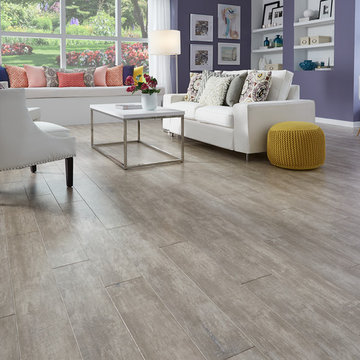
Colonial American homes were built with wooden floors that were sawn using basic hand-held tools. The hand-crafted workmanship that went into those floors can be found in Virginia Mill Works distressed floors.
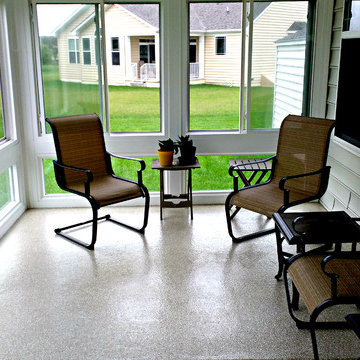
A conversational area, environmentally safe and low voc's, this 3-Season room will withstand the foot traffic and shuffling of the chairs. You can now walk barefoot on the new floor without tracking white concrete dust into the house.
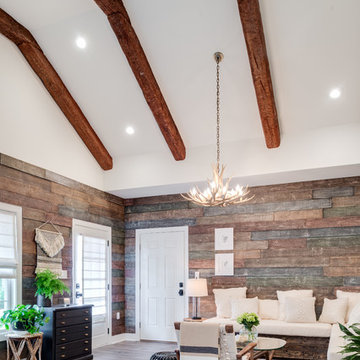
Mohawk's laminate Cottage Villa flooring with #ArmorMax finish in Cheyenne Rock Oak.
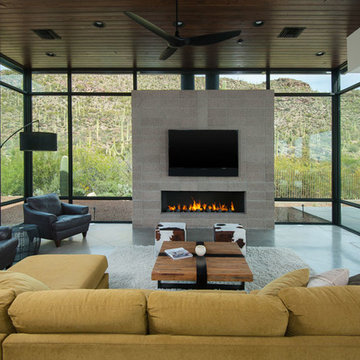
A Modern home set into rugged desert. Concrete block exterior walls blend with rock outcroppings while floor-to-ceiling window walls blur the inside/outside interface. The Entry opens to a vast Great Room, where the Sitting Area has three walls of glass facing the canyon wall. White interior walls are complemented by dark wood cabinets and paneled wood ceiling treatment. Rear Patio extends across the home and opens to an infinity-edge Pool and raised Spa.
44.484 Billeder af stue med gråt gulv
88




